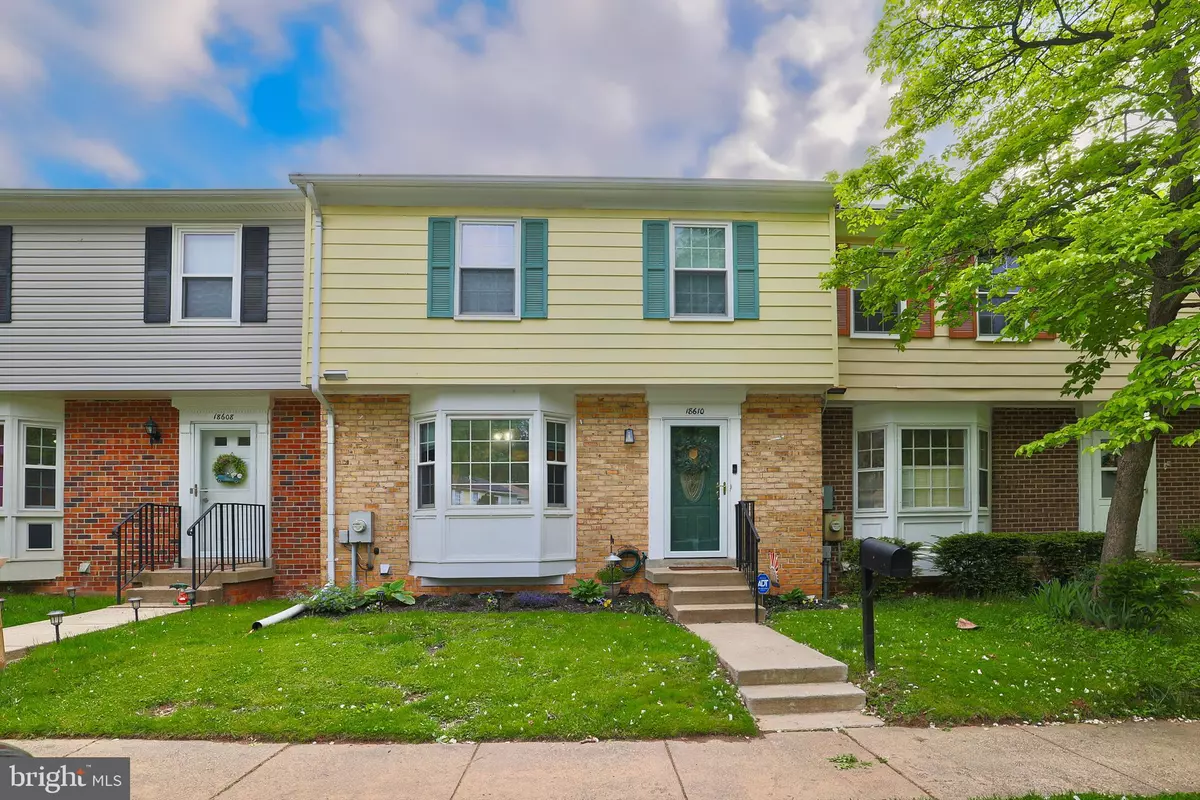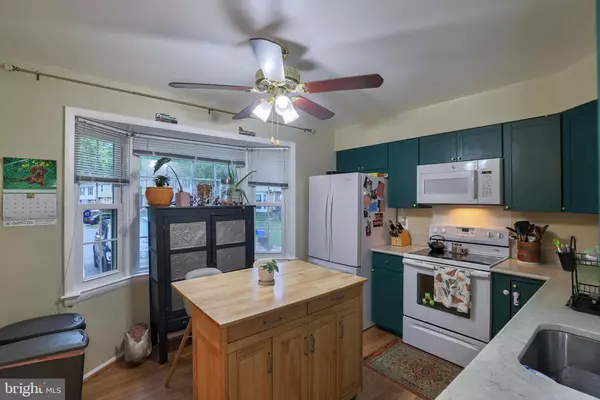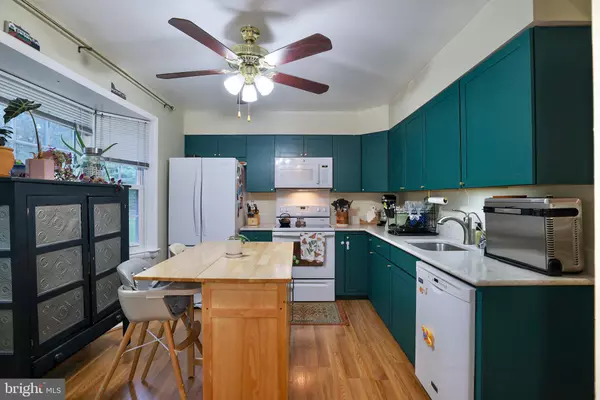$395,000
$451,000
12.4%For more information regarding the value of a property, please contact us for a free consultation.
18610 PHOEBE WAY Gaithersburg, MD 20879
3 Beds
3 Baths
1,426 SqFt
Key Details
Sold Price $395,000
Property Type Townhouse
Sub Type Interior Row/Townhouse
Listing Status Sold
Purchase Type For Sale
Square Footage 1,426 sqft
Price per Sqft $276
Subdivision Quail Valley
MLS Listing ID MDMC2086808
Sold Date 06/16/23
Style Colonial
Bedrooms 3
Full Baths 2
Half Baths 1
HOA Fees $99/mo
HOA Y/N Y
Abv Grd Liv Area 1,426
Originating Board BRIGHT
Year Built 1979
Annual Tax Amount $3,467
Tax Year 2022
Lot Size 2,001 Sqft
Acres 0.05
Property Description
Welcome home! This charming 3 bedroom, 2 and a half bathroom townhome has been recently updated and is situated in a lovely neighborhood. As you step inside, you'll immediately appreciate the modern and tasteful updates throughout the home. The spacious living room is perfect for entertaining guests or relaxing with family and features brand new floors. The primary suite has a en-suite bathroom and walk in closet!
Located in a desirable neighborhood, in close proximity to shopping, dining, and entertainment options. Be sure to look in to the Lakeforest Mall redevelopment 5 minutes away! You'll also enjoy easy access to major highways and public transportation, making your commute a breeze. Don't miss out on the opportunity to make this stunning townhome your new home!
Location
State MD
County Montgomery
Zoning R60
Direction Northeast
Rooms
Basement Other
Interior
Interior Features Carpet, Dining Area, Formal/Separate Dining Room, Kitchen - Eat-In, Pantry, Stall Shower, Tub Shower
Hot Water Electric
Heating Heat Pump - Electric BackUp
Cooling Central A/C
Flooring Ceramic Tile, Vinyl, Partially Carpeted
Fireplaces Number 1
Fireplaces Type Wood, Fireplace - Glass Doors
Equipment Built-In Microwave, Dishwasher, Disposal, Dryer - Electric, Oven/Range - Electric, Refrigerator, Washer, Water Heater
Fireplace Y
Window Features Bay/Bow,Double Hung
Appliance Built-In Microwave, Dishwasher, Disposal, Dryer - Electric, Oven/Range - Electric, Refrigerator, Washer, Water Heater
Heat Source Electric
Laundry Basement
Exterior
Parking On Site 2
Fence Wood, Privacy
Utilities Available Electric Available
Amenities Available Common Grounds, Pool - Outdoor, Tennis Courts, Tot Lots/Playground
Water Access N
Roof Type Shingle
Accessibility None
Garage N
Building
Lot Description Rear Yard
Story 3
Foundation Block
Sewer Public Sewer
Water Public
Architectural Style Colonial
Level or Stories 3
Additional Building Above Grade, Below Grade
Structure Type Dry Wall
New Construction N
Schools
High Schools Gaithersburg
School District Montgomery County Public Schools
Others
Pets Allowed Y
HOA Fee Include Common Area Maintenance,Management,Pool(s),Recreation Facility,Trash
Senior Community No
Tax ID 160901562837
Ownership Fee Simple
SqFt Source Assessor
Special Listing Condition Standard
Pets Allowed Case by Case Basis
Read Less
Want to know what your home might be worth? Contact us for a FREE valuation!

Our team is ready to help you sell your home for the highest possible price ASAP

Bought with Barrett Starling • Keller Williams Realty Centre





