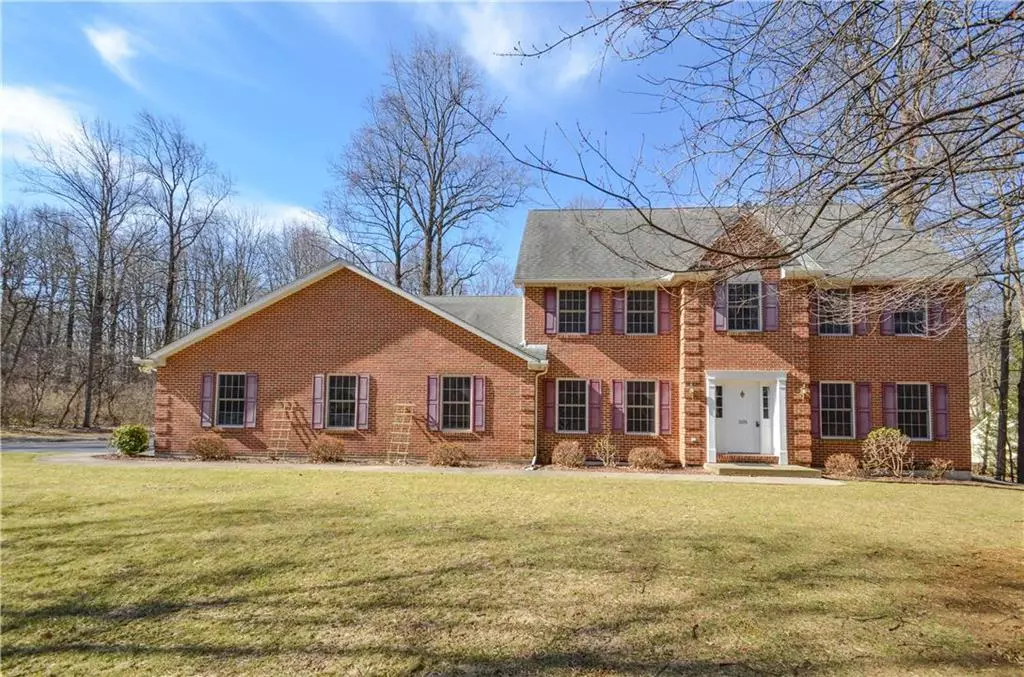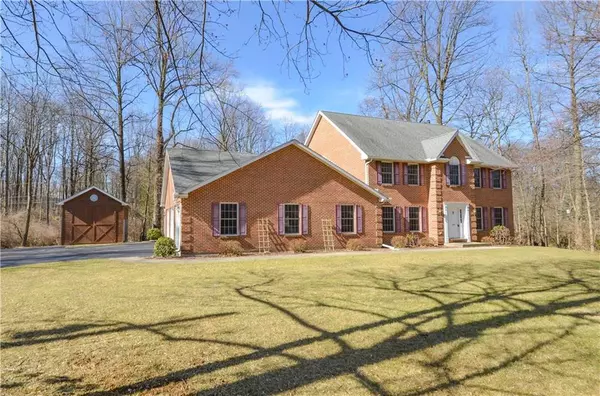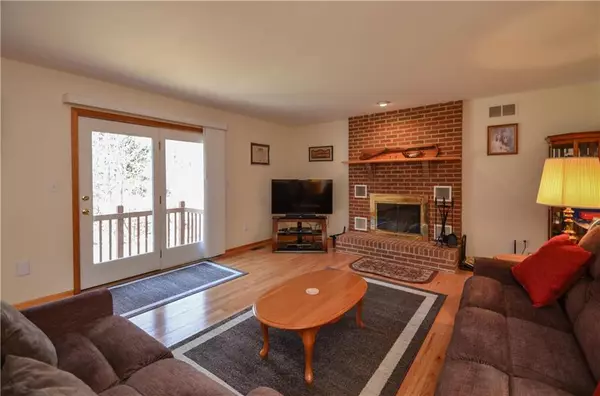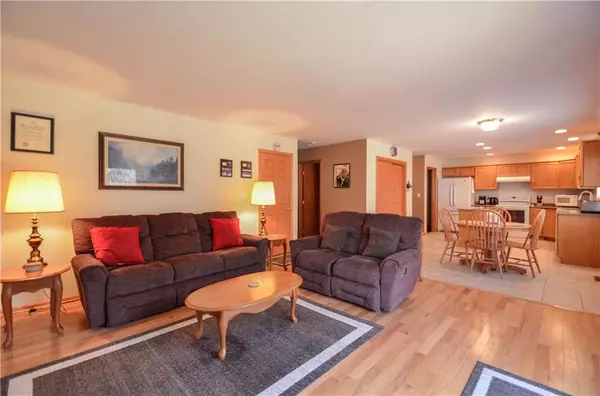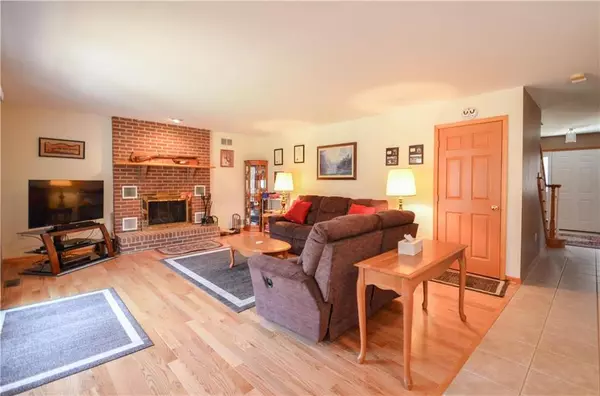$580,000
$549,900
5.5%For more information regarding the value of a property, please contact us for a free consultation.
3105 Birchwood Drive Salisbury Twp, PA 18103
4 Beds
3 Baths
2,750 SqFt
Key Details
Sold Price $580,000
Property Type Single Family Home
Sub Type Detached
Listing Status Sold
Purchase Type For Sale
Square Footage 2,750 sqft
Price per Sqft $210
Subdivision Not In Development
MLS Listing ID 711560
Sold Date 06/16/23
Style Colonial
Bedrooms 4
Full Baths 2
Half Baths 1
Abv Grd Liv Area 2,750
Year Built 2004
Annual Tax Amount $9,545
Lot Size 1.503 Acres
Property Description
Lovingly cared for 4 bedroom, 2.5 bath Brick Colonial home tucked away on 1.5 wooded acres at the end of a quiet cul de sac. Featuring an oversized 36 x 36, three-car garage & detached 16 x 32 Carriage house for boat parking & storage. Greeting you inside is a Foyer entrance w/ formal living room & dining room on either side. A desirable open concept kitchen & family room provide a great space for prepping/cooking while hosting. Nice amount of counter & cabinet space, center island & an eating area in the kitchen. The family room is accented with a fireplace & French door overlooking the backyard. Additionally, the 1st floor offers a 1/2 bath & laundry room. The 2nd floor boasts a Master bedroom suite including walk in closet & private bath with a garden tub; 3 more spacious bedrooms, & a full hall bath. Full basement offers an abundance of storage & potential to add more living space. Minutes to South Mountain Conservatory, hiking/biking trails & minutes from I-78 for easy commuting!
Location
State PA
County Lehigh
Area Salisbury
Rooms
Basement Full
Interior
Interior Features Center Island, Family Room First Level, Laundry First, Walk in Closet
Hot Water Electric
Heating Forced Air, Oil
Cooling Ceiling Fan, Central AC
Flooring Hardwood, Tile, Wall-to-Wall Carpet
Fireplaces Type Family Room
Exterior
Exterior Feature Utility Shed
Parking Features Attached Off & On Street
Pool Utility Shed
Building
Story 2.0
Sewer Septic
Water Well
New Construction No
Schools
School District Salisbury
Others
Financing Cash,Conventional
Special Listing Condition Not Applicable
Read Less
Want to know what your home might be worth? Contact us for a FREE valuation!

Our team is ready to help you sell your home for the highest possible price ASAP
Bought with NON MBR Office


