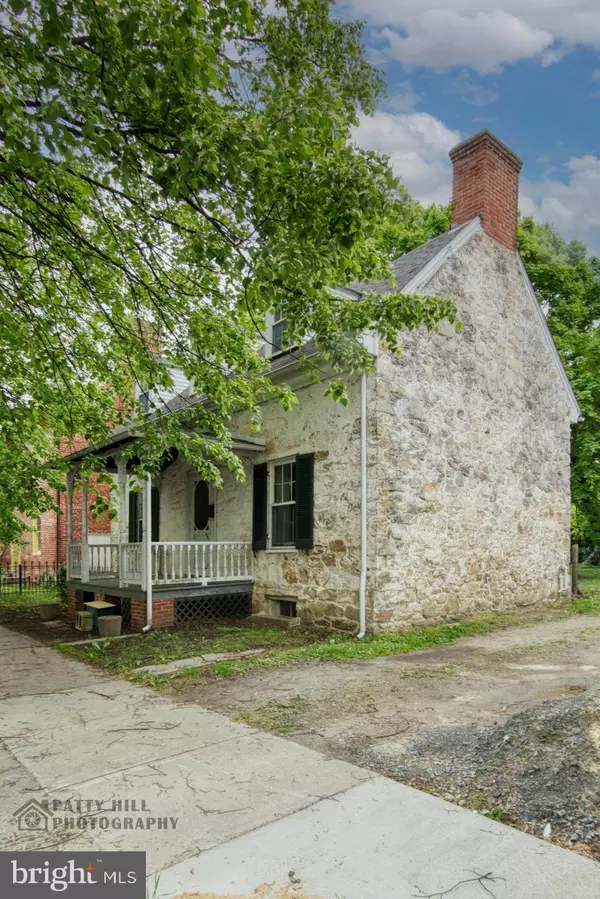$295,000
$327,900
10.0%For more information regarding the value of a property, please contact us for a free consultation.
532 HIGH ST Chestertown, MD 21620
2 Beds
1 Bath
1,186 SqFt
Key Details
Sold Price $295,000
Property Type Single Family Home
Sub Type Detached
Listing Status Sold
Purchase Type For Sale
Square Footage 1,186 sqft
Price per Sqft $248
Subdivision Chestertown Historic District
MLS Listing ID MDKE2002670
Sold Date 06/15/23
Style Cape Cod
Bedrooms 2
Full Baths 1
HOA Y/N N
Abv Grd Liv Area 1,186
Originating Board BRIGHT
Year Built 1668
Annual Tax Amount $2,974
Tax Year 2022
Lot Size 7,530 Sqft
Acres 0.17
Property Description
Perhaps the oldest home in Maryland. "Rock of Ages" as it's known on the deed and other documents. Captain John Palmer is crediting with erecting the home between 1633 and 1668. At that time the house was at the head of a cove of the Chester River which extended up through Chestertown right where the the WIN/Dollar Store parking lot is now located, on through what is now Kent Street and up to Garnett School. In 1937 and old ships clock was found under the attic flooring which bore the date 1668 and the name Capt. John Palmer. It's believed that "Rock of Ages" was constructed and occupied at an earlier date. It's walls are of stone not native to this area, giving the belief that they were carried as ballast from England in Capt. John Palmer's ships.
There is a 8+ bay carriage house at the end of the flag lot. An old outhouse with toilet still inside and an attached shed. The house needs renovation. Kitchen, Bathroom, etc. But what an awesome property and history to own!This historical house needs someone who appreciates the historical qualities and is willing to restore it. I hope it's you!
Please note. Latent defects. House has not been occupied since 1996. There may be property defects. Perspective Buyers and Agents enter at their own risk.
Location
State MD
County Kent
Zoning R-5
Rooms
Other Rooms Living Room, Dining Room, Bedroom 2, Kitchen, Bedroom 1, Bathroom 1
Basement Dirt Floor, Outside Entrance, Connecting Stairway
Interior
Interior Features Wood Floors
Hot Water Electric
Heating Radiator
Cooling None
Flooring Hardwood
Fireplaces Number 2
Fireplaces Type Brick, Mantel(s)
Fireplace Y
Heat Source Oil
Exterior
Garage Spaces 10.0
Waterfront N
Water Access N
Accessibility None
Total Parking Spaces 10
Garage N
Building
Lot Description Flag
Story 1.5
Foundation Stone
Sewer Public Sewer
Water Public
Architectural Style Cape Cod
Level or Stories 1.5
Additional Building Above Grade, Below Grade
New Construction N
Schools
School District Kent County Public Schools
Others
Senior Community No
Tax ID 1504021924
Ownership Fee Simple
SqFt Source Assessor
Acceptable Financing Cash
Listing Terms Cash
Financing Cash
Special Listing Condition Standard
Read Less
Want to know what your home might be worth? Contact us for a FREE valuation!

Our team is ready to help you sell your home for the highest possible price ASAP

Bought with Julie H SANTOBONI • Cross Street Realtors LLC






