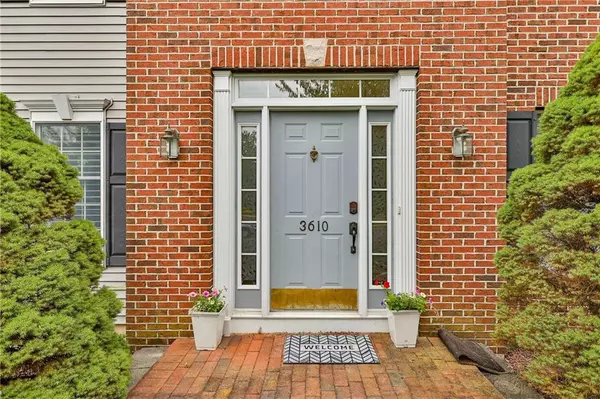$535,000
$529,900
1.0%For more information regarding the value of a property, please contact us for a free consultation.
3610 West Chew Street Allentown City, PA 18104
4 Beds
3 Baths
3,317 SqFt
Key Details
Sold Price $535,000
Property Type Single Family Home
Sub Type Detached
Listing Status Sold
Purchase Type For Sale
Square Footage 3,317 sqft
Price per Sqft $161
Subdivision Springwood Hills
MLS Listing ID 695933
Sold Date 09/21/22
Style Colonial
Bedrooms 4
Full Baths 2
Half Baths 1
Abv Grd Liv Area 2,417
Year Built 1998
Annual Tax Amount $7,974
Lot Size 0.301 Acres
Property Description
Exceptional & ready to move in, spectacular curb appeal sitting on a great landscaped corner lot w/ fenced yard & additional 900 sq ft of finished basement space in SPRINGWOOD HILLS PARKLAND SD is an absolutely lovely, warm & comfortable place for anyone to call sweet home. Gracious 4 bedroom 2-1/2 bath colonial offers refinished hardwood flrs throughout 1st floor, very desirable layout of 2 story foyer, living rm w/French DRS & the dining rm w/chair rail. Kitchen w/breakfast rm, center island , tons of cabinets & opens to Fam Rm w/FP & w/huge window & sliding dr, deck to enjoy summer days w/family. The spacious laundry rm & powder rm complete the first flr. The new carpet installed by current home owner from steps to entire 2nd flr is a bonus that feels so comfy & soft when walk through hallway & 4 very spacious bedrooms .Walking distance to Trexler Park, 5 minutes drive to all shopping & less than 10 minutes to Route 78/22.
Location
State PA
County Lehigh
Area Allentown West- Parkland School
Rooms
Basement Full, Fully Finished
Interior
Interior Features Center Island, Family Room First Level, Family Room Lower Level, Foyer Center, Laundry First, Recreation Room, Traditional, Utility/Mud Room, Walk in Closet
Hot Water Electric
Heating Electric, Forced Air, Heat Pump
Cooling Central AC
Flooring Hardwood, Tile, Wall-to-Wall Carpet
Fireplaces Type Family Room
Exterior
Exterior Feature Curbs, Deck, Fenced Yard, Insulated Glass, Porch, Screens, Sidewalk, Storm Door, Storm Window
Garage Attached Off & On Street
Pool Curbs, Deck, Fenced Yard, Insulated Glass, Porch, Screens, Sidewalk, Storm Door, Storm Window
Building
Story 2.0
Sewer Public
Water Public
New Construction No
Schools
School District Parkland
Others
Financing Cash,Conventional
Special Listing Condition Not Applicable
Read Less
Want to know what your home might be worth? Contact us for a FREE valuation!

Our team is ready to help you sell your home for the highest possible price ASAP
Bought with BetterHomes&GardensRE/Cassidon






