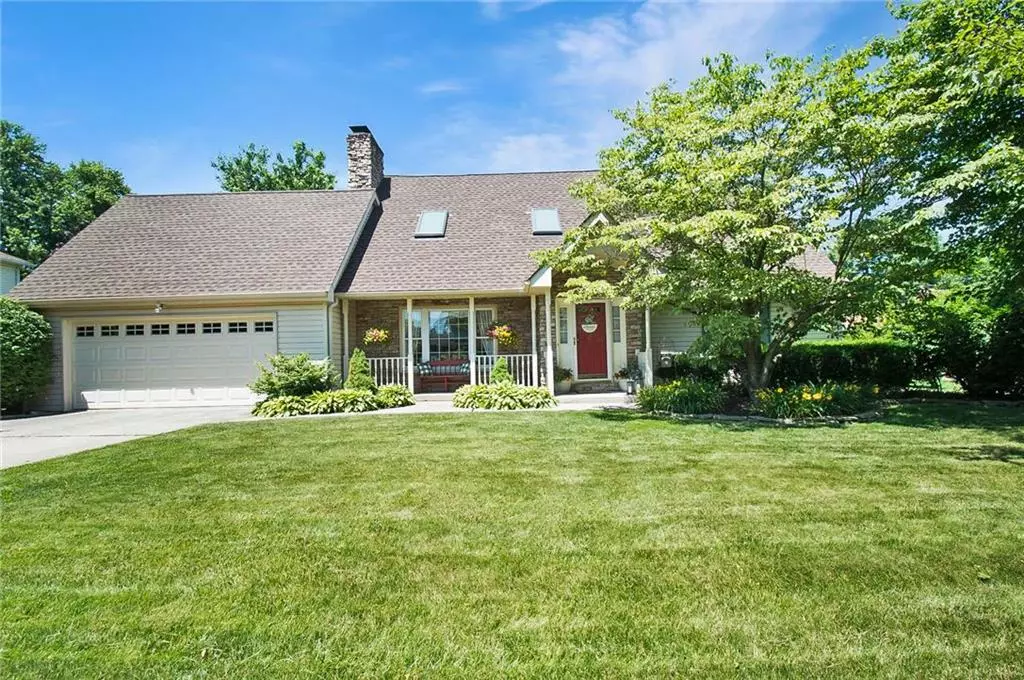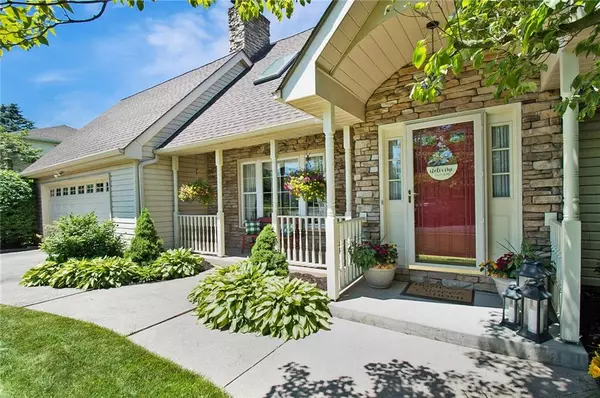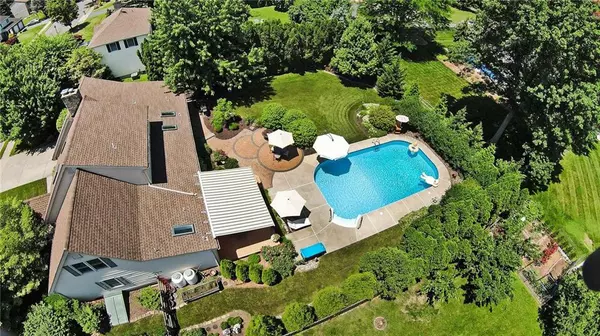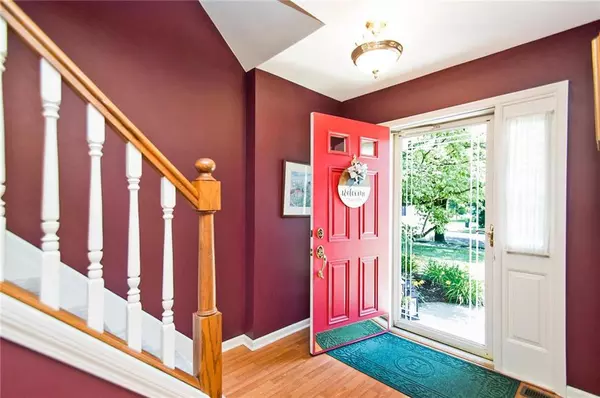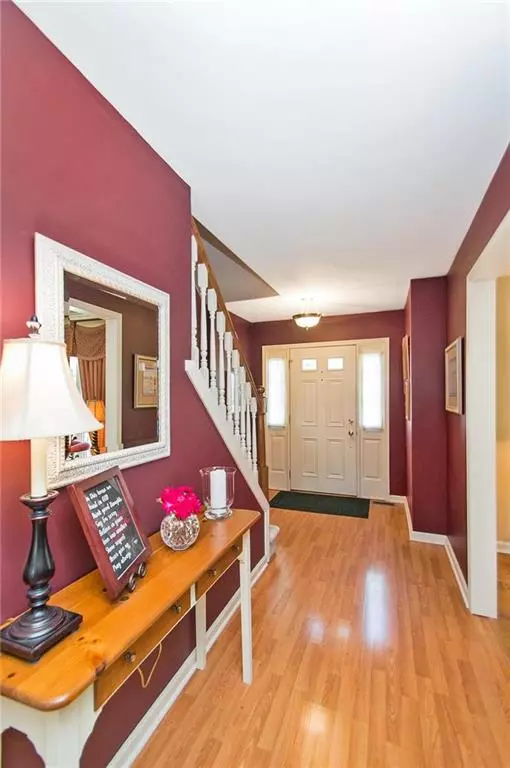$521,000
$499,000
4.4%For more information regarding the value of a property, please contact us for a free consultation.
765 Barclay Drive Bethlehem City, PA 18017
4 Beds
4 Baths
3,288 SqFt
Key Details
Sold Price $521,000
Property Type Single Family Home
Sub Type Detached
Listing Status Sold
Purchase Type For Sale
Square Footage 3,288 sqft
Price per Sqft $158
Subdivision Barclay Manor
MLS Listing ID 693099
Sold Date 09/30/22
Style Cape Cod
Bedrooms 4
Full Baths 2
Half Baths 2
Abv Grd Liv Area 2,613
Year Built 1985
Annual Tax Amount $9,873
Lot Size 0.390 Acres
Property Description
Sophisticated elegance greets you as you enter this stunning 4 Bed, 4 Bath home w/ 2600+ sqft of living space nestled away in Barclay Manor. Entering the foyer, you will notice the cozy living room, which boasts hardwood floors and a wood burning fireplace to relax by. Down the hall, you'll find the open concept dining room/kitchen combo that will delight the chef of the home with its abundance of counterspace, skylights, & functionality. Spend time with family and friends in the family room, w/ sliding doors that lead to the pool area. A convenient master bed and en-suite bath remain on the first floor, equipped with a deep jetted tub, & skylights. To complete the main floor, there is an additional powder room & laundry/mud room. Upstairs, you'll find a spacious landing, 3 generously sized beds, and full bath. The finished basement serves as a rec area w/ a powder room. Enjoy the outdoor oasis with an in ground swimming pool and large backyard! Minutes from shopping and Route 22.
Location
State PA
County Northampton
Area Bethlehem-North
Rooms
Basement Lower Level, Partially Finished
Interior
Interior Features Family Room First Level, Family Room Lower Level, Foyer Center, Laundry First, Skylight, Utility/Mud Room, Whirlpool
Hot Water Electric
Heating Electric, Forced Air, Heat Pump
Cooling Central AC
Flooring Hardwood, Laminate/Resilient, Tile, Vinyl, Wall-to-Wall Carpet
Fireplaces Type Living Room
Exterior
Exterior Feature Covered Porch, Deck, Fenced Yard, Fire Pit, Pool In Ground, Sidewalk
Garage Attached Off & On Street
Pool Covered Porch, Deck, Fenced Yard, Fire Pit, Pool In Ground, Sidewalk
Building
Story 2.0
Sewer Public
Water Public
New Construction No
Schools
School District Bethlehem
Others
Financing Cash,Conventional,FHA
Special Listing Condition Not Applicable
Read Less
Want to know what your home might be worth? Contact us for a FREE valuation!

Our team is ready to help you sell your home for the highest possible price ASAP
Bought with Coldwell Banker Hearthside


