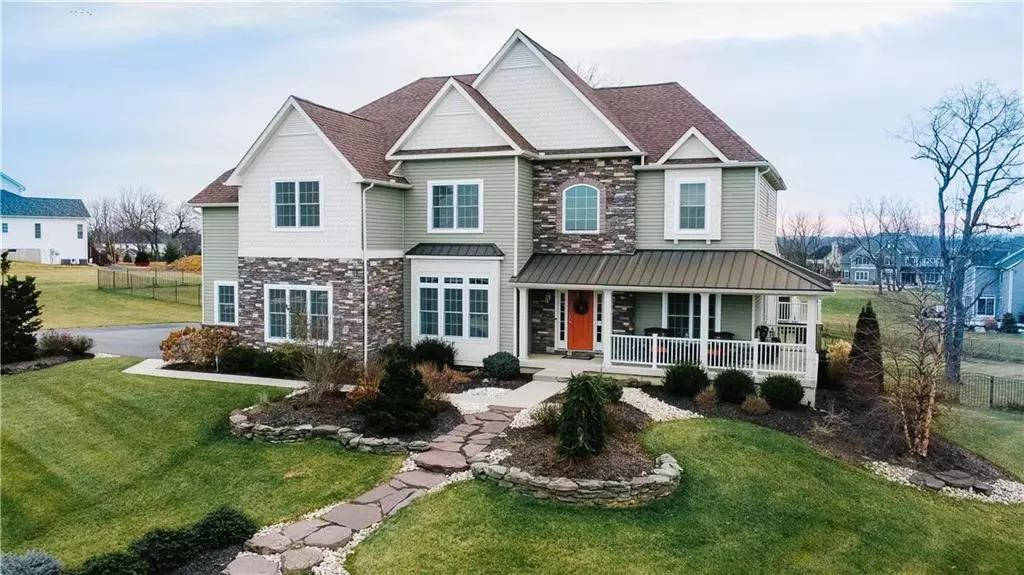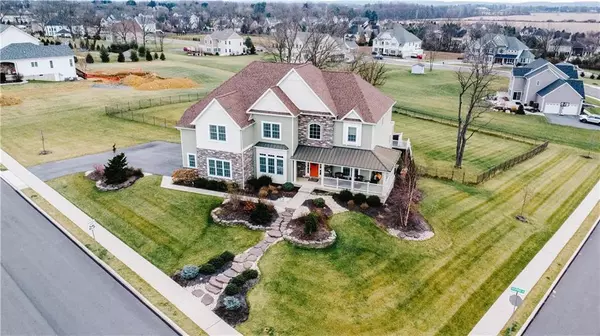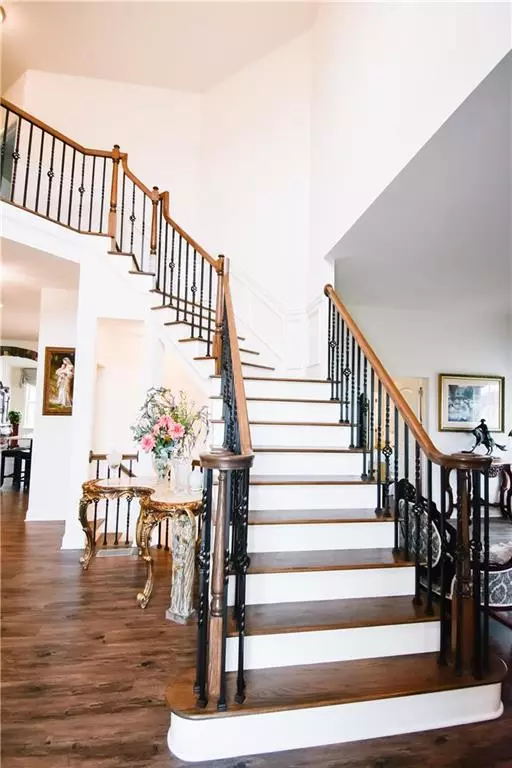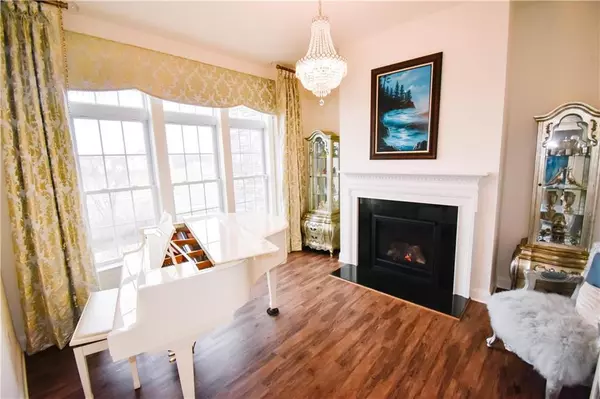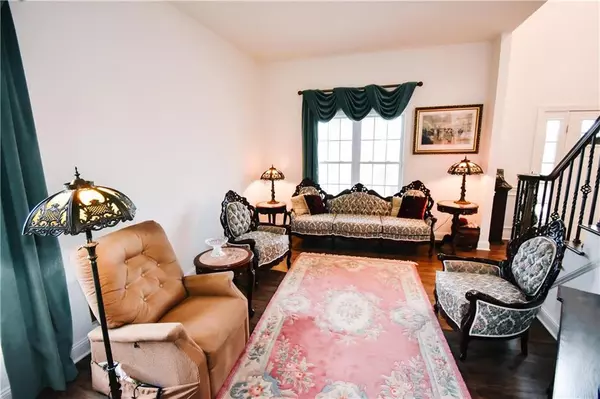$973,000
$975,000
0.2%For more information regarding the value of a property, please contact us for a free consultation.
4319 Saratoga Drive Lower Nazareth Twp, PA 18020
6 Beds
6 Baths
4,549 SqFt
Key Details
Sold Price $973,000
Property Type Single Family Home
Sub Type Detached
Listing Status Sold
Purchase Type For Sale
Square Footage 4,549 sqft
Price per Sqft $213
Subdivision Saratoga Farms
MLS Listing ID 685092
Sold Date 07/08/22
Style Colonial
Bedrooms 6
Full Baths 5
Half Baths 1
HOA Fees $25/ann
Abv Grd Liv Area 4,263
Year Built 2017
Annual Tax Amount $13,655
Lot Size 1.020 Acres
Property Sub-Type Detached
Property Description
Custom-designed colonial, Tuskes built home at prime Saratoga Farms location. The entranceway greets you w/double height ceilings & elegant staircase highlighted by a glistening Schonbeck chandelier. Every room in this home shows thoughtful detail. 1st floor upgrades include 10 ft ceilings, great room w/22 ft coffered ceiling, engineered hardwood through out & 2 gas fireplaces. The gourmet kitchen features upgraded soft-close cabinetry, granite counters, 9 ft island, wet bar & walk-in pantry. Great home for entertaining as you walk through stoned archways to an elegant dining room w/wall of windows. French doors lead out to the Trex deck. The 1st floor includes a in-law suite w/private laundry. The 2nd floor features 4 large bedrooms w/walk-in closets & 2nd laundry room. The master suite offers a fireplace, luxury bathroom w/marble, his & hers vanities, soaking tub & oversized shower. The basement offers a 6th bedroom w/ walk-in closet, full bath & fireplace. Nazareth schools district.
Location
State PA
County Northampton
Area Lower Nazareth
Rooms
Basement Full, Lower Level, Outside Entrance, Partially Finished, Walk-Out
Interior
Interior Features Cathedral Ceilings, Center Island, Den/Office, Drapes, Family Room First Level, Foyer Center, Handicap Equipped, Laundry First, Laundry Second, Utility/Mud Room, Vaulted Ceilings, Walk in Closet, Wet Bar
Hot Water Liquid Propane
Heating Forced Air, Propane Tank Leased
Cooling Central AC
Fireplaces Type Bedroom, Family Room, Lower Level
Exterior
Exterior Feature Deck, Fenced Yard, Patio, Porch
Parking Features Attached Off Street
Pool Deck, Fenced Yard, Patio, Porch
Building
Story 2.0
Sewer Septic
Water Public
New Construction No
Schools
School District Nazareth
Others
Financing Cash,Conventional
Special Listing Condition Not Applicable
Read Less
Want to know what your home might be worth? Contact us for a FREE valuation!

Our team is ready to help you sell your home for the highest possible price ASAP
Bought with BHHS Paul Ford Easton

