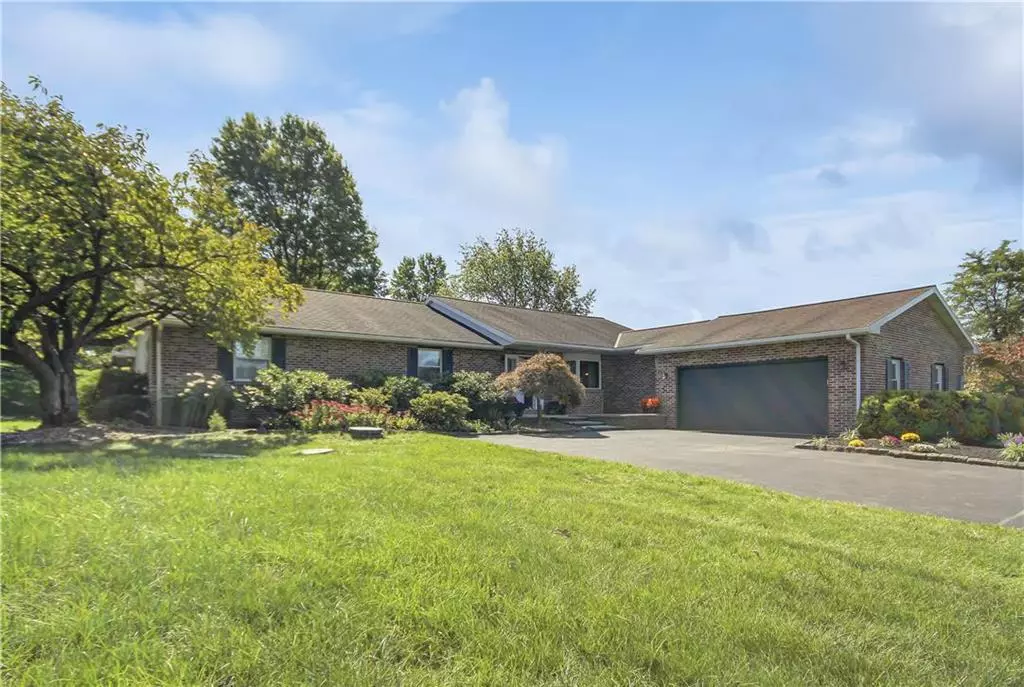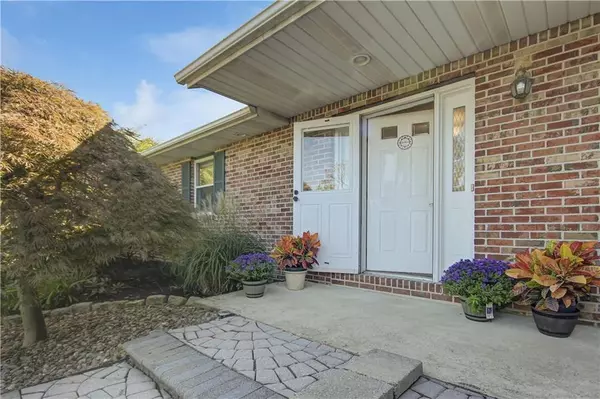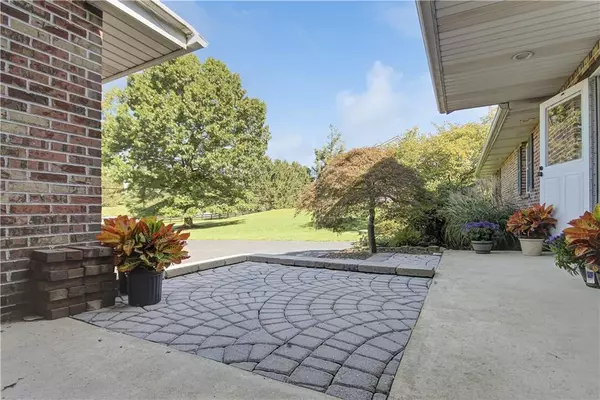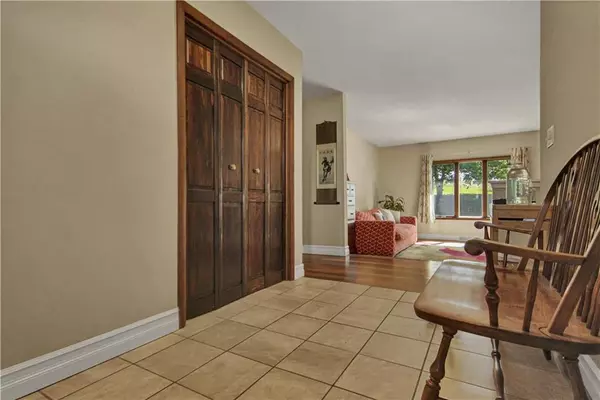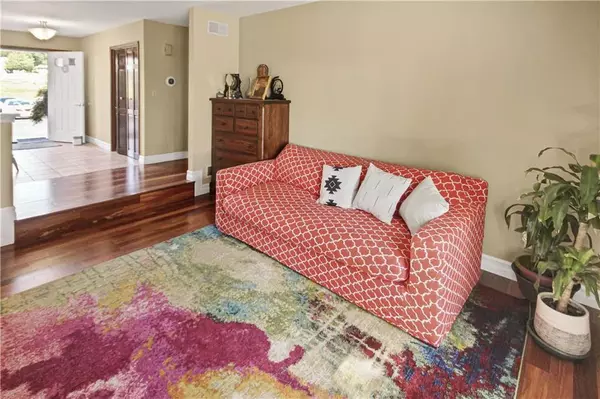$451,000
$435,000
3.7%For more information regarding the value of a property, please contact us for a free consultation.
10036 Weiss Road Upper Macungie Twp, PA 18031
4 Beds
4 Baths
2,640 SqFt
Key Details
Sold Price $451,000
Property Type Single Family Home
Sub Type Detached
Listing Status Sold
Purchase Type For Sale
Square Footage 2,640 sqft
Price per Sqft $170
Subdivision Not In Development
MLS Listing ID 679666
Sold Date 11/11/21
Style Ranch
Bedrooms 4
Full Baths 2
Half Baths 2
Abv Grd Liv Area 2,640
Year Built 1985
Annual Tax Amount $6,616
Lot Size 1.000 Acres
Property Description
**Multiple offers received, H&B due by 10/5/21 at 12pm.**The welcoming entry patio leads to the large foyer which is the perfect introduction to this spacious ranch home located in a convenient country location with beautiful views! The open floorplan enhances the spacious living room, dining room & kitchen which features a breakfast bar! The French doors in the family room open to the patio & large backyard! The luxurious master suite features its own entry hallway, cathedral ceilings, 4 closets & access to the patio through French doors! The master bathroom features a walk-in shower, jetted tub & double vanity! The bedroom wing also includes a full bath & 3 other bedrooms, one with its own private half bath! The laundry room has a half bath & leads to the oversized 2 car garage! Relax on the back patio under the pergola & admire the gorgeous views! The home also has a newer septic system. Located in the Parkland School District, minutes from commuter routes & other amenities!
Location
State PA
County Lehigh
Area Upper Macungie
Rooms
Basement Crawl, Outside Entrance
Interior
Interior Features Attic Storage, Cathedral Ceilings, Contemporary, Den/Office, Extended Family Qtrs, Family Room First Level, Foyer Center, Laundry First, Traditional, Utility/Mud Room, Walk in Closet, Whirlpool
Hot Water Electric
Heating Heat Pump
Cooling Ceiling Fan, Central AC
Flooring Hardwood, Tile
Exterior
Exterior Feature Patio
Garage Attached Off Street
Pool Patio
Building
Story 1.0
Sewer Septic
Water Well
New Construction No
Schools
School District Parkland
Others
Financing Cash,Conventional,FHA,VA
Special Listing Condition Not Applicable
Read Less
Want to know what your home might be worth? Contact us for a FREE valuation!

Our team is ready to help you sell your home for the highest possible price ASAP
Bought with BHHS Fox & Roach Center Valley


