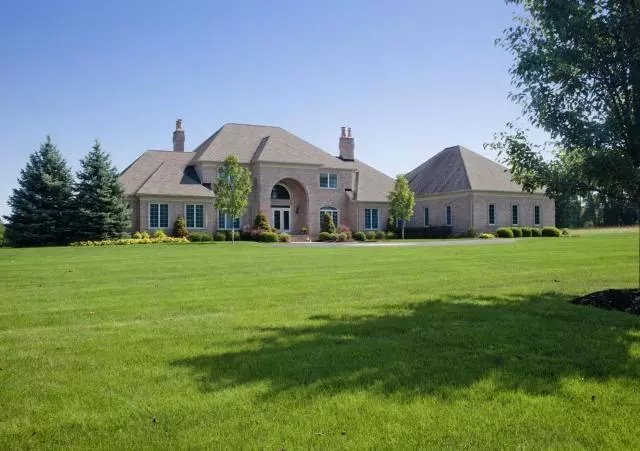$1,040,380
$1,075,000
3.2%For more information regarding the value of a property, please contact us for a free consultation.
1742 Red Hawk Bethlehem City, PA 18015
5 Beds
7 Baths
5,724 SqFt
Key Details
Sold Price $1,040,380
Property Type Single Family Home
Sub Type Detached
Listing Status Sold
Purchase Type For Sale
Square Footage 5,724 sqft
Price per Sqft $181
Subdivision Saucon Valley Ridge
MLS Listing ID 437884
Sold Date 10/27/21
Style Colonial,Traditional
Bedrooms 5
Full Baths 5
Half Baths 2
Abv Grd Liv Area 5,724
Year Built 2001
Annual Tax Amount $27,399
Lot Size 2.700 Acres
Property Description
Custom details & elegant appointments throughout this home are testimony to the quality of construction. Built in 2001, a captivating 2-story entrance foyer with a custom-designed, turned staircase will take your breath away. Designed for sophisticated entertaining as well as intimate family living, the floor plan is an interesting play on interconnecting spaces, walls of windows & gracious rooms. An all brick exterior, tile & hardwood floors with radiant heat & custom cabinetry are just a few of the accoutrements. The living & dining rooms are anchored by a fireplace & wall of palladium windows & French doors, all opening to the backyard terrace & lawns. The kitchen boasts a Viking gas range, top-of-the-line appliances, wet bar & an open design. A mudroom is adjacent with access to the 4-car garage. A 1st floor family room with fireplace, an office with cherry cabinetry & a luxurious master bedroom suite complete the 1st floor. On the 2nd flr there are 4 additional bedrooms.
Location
State PA
County Northampton
Area Lower Saucon
Rooms
Basement Full
Interior
Interior Features Attic Storage, Cathedral Ceilings, Center Island, Den/Office, Family Room First Level, Foyer Center, Laundry First, Traditional, Utility/Mud Room, Vaulted Ceilings, Walk in Closet, Wet Bar, Whirlpool
Hot Water Gas
Heating Baseboard, Gas, Hot Water, Radiant
Cooling Central AC
Flooring Hardwood, Tile, Wall-to-Wall Carpet
Fireplaces Type Family Room, Living Room
Exterior
Exterior Feature Covered Porch, Patio
Parking Features Attached Off & On Street
Pool Covered Porch, Patio
Building
Story 2.0
Sewer Public
Water Public
New Construction No
Schools
School District Saucon Valley
Others
Financing Cash,Conventional
Special Listing Condition Not Applicable
Read Less
Want to know what your home might be worth? Contact us for a FREE valuation!

Our team is ready to help you sell your home for the highest possible price ASAP
Bought with Dorey, Carol C Real Estate

