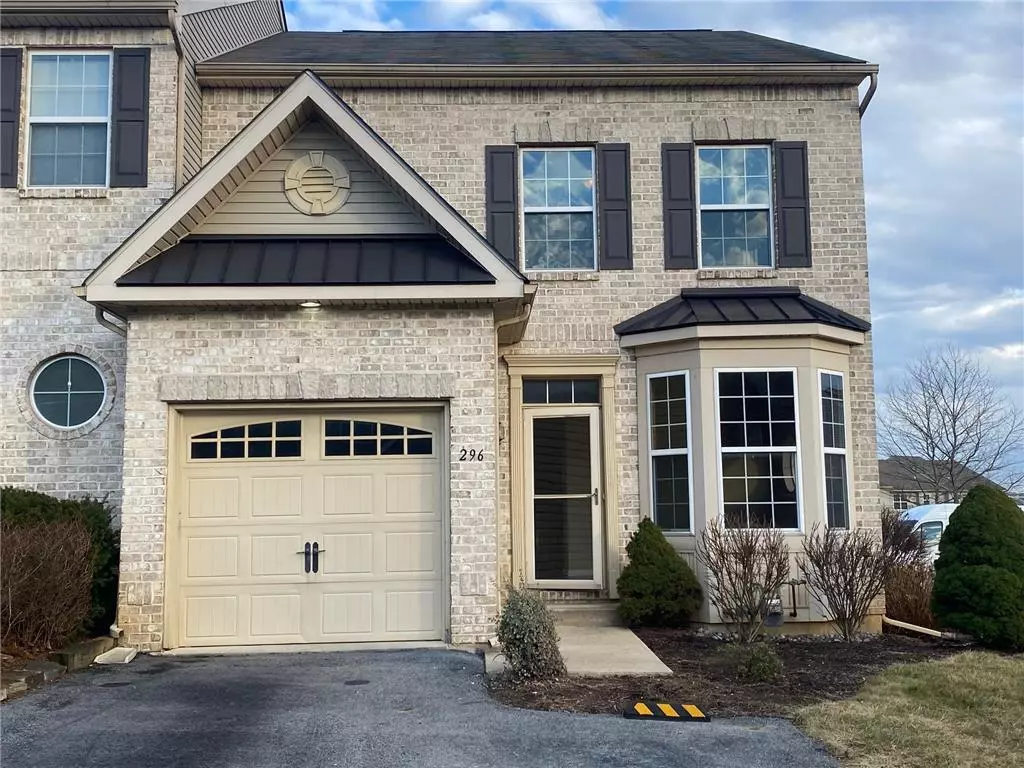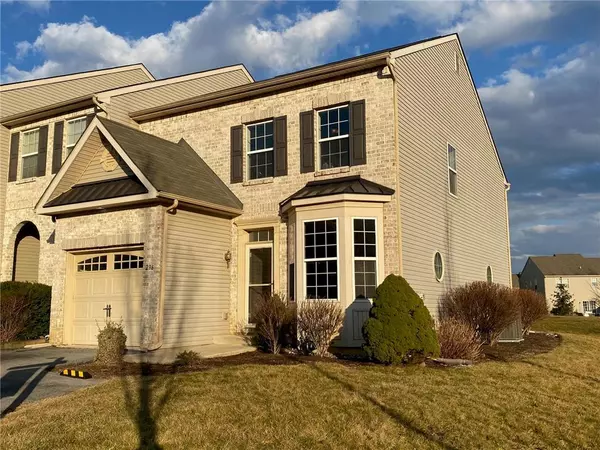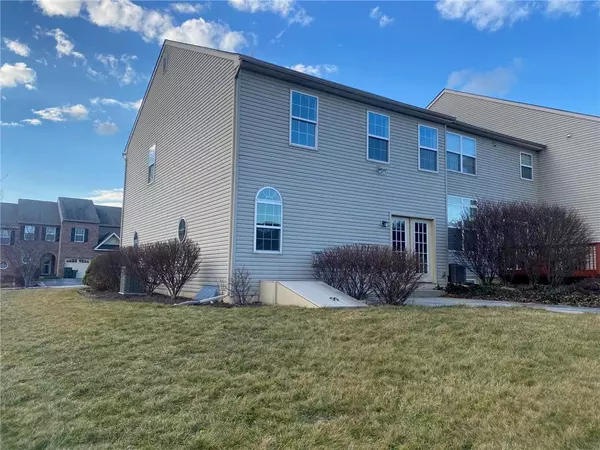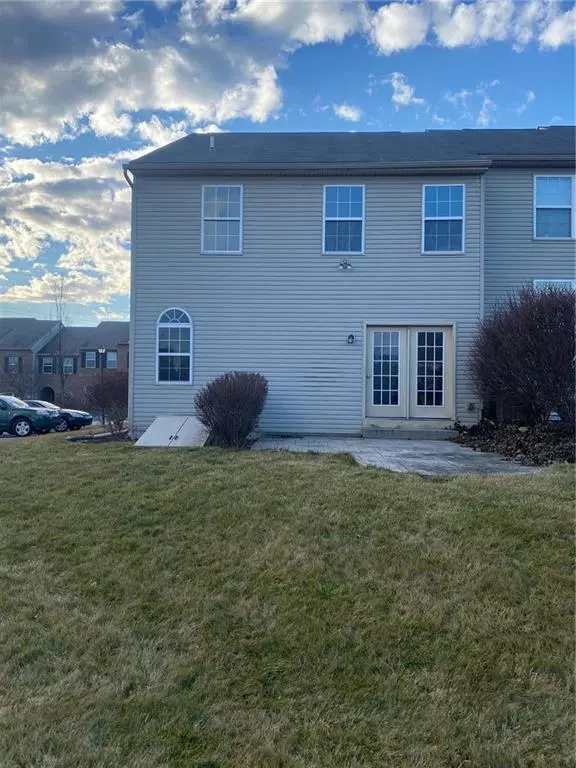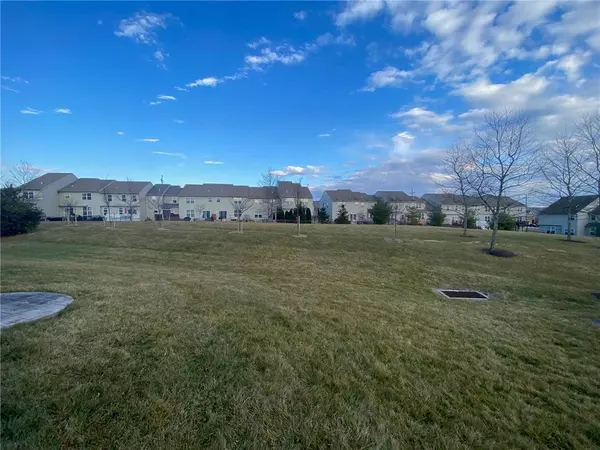$380,000
$354,999
7.0%For more information regarding the value of a property, please contact us for a free consultation.
296 Blue Sage Drive Upper Macungie Twp, PA 18104
3 Beds
3 Baths
2,294 SqFt
Key Details
Sold Price $380,000
Property Type Single Family Home
Sub Type Row-End Unit
Listing Status Sold
Purchase Type For Sale
Square Footage 2,294 sqft
Price per Sqft $165
Subdivision Laurel Field
MLS Listing ID 708259
Sold Date 02/09/23
Style Colonial
Bedrooms 3
Full Baths 2
Half Baths 1
HOA Fees $40/ann
Abv Grd Liv Area 1,880
Year Built 2009
Annual Tax Amount $4,439
Lot Size 4,068 Sqft
Property Description
MULTIPLE OFFERS RECEIVED. HIGHEST AND BEST DUE BY 6PM MONDAY 1/9/2023 Location, location, location! Welcome to 296 Blue Sage Drive in the highly sought-after - Laurel Field community. Highly desirable floorplan with hardwood floors, fireplace, finished basement, vaulted ceilings, and new carpet throughout! Entering the first floor you are greeted by a formal living area. The kitchen is centralized and opens up to a family room and dining area. 2nd floor includes a master suite with a large bathroom, walk-in closet, and vaulted ceilings. Two additional spacious bedrooms and a full bathroom complete the 2nd floor. The finished lower level offers plenty of space to convert to additional entertainment/workout/den/office area! For your outdoor entertainment enjoy cozy mornings or evenings on a stamped concrete patio that opens up to a common walking/community entertainment area! Close proximity to Rte 309, PA Turnpike, I78, 22, and several shopping locations!
Location
State PA
County Lehigh
Area Upper Macungie
Rooms
Basement Fully Finished, Outside Entrance
Interior
Interior Features Family Room Basement, Vaulted Ceilings
Hot Water Gas
Heating Forced Air, Gas
Cooling Ceiling Fan, Central AC
Flooring Hardwood, Tile, Wall-to-Wall Carpet
Fireplaces Type Family Room
Exterior
Exterior Feature Curbs, Patio, Sidewalk, Storm Door
Garage Built In
Pool Curbs, Patio, Sidewalk, Storm Door
Building
Sewer Public
Water Public
New Construction No
Schools
School District Parkland
Others
Financing Cash,Conventional,FHA,VA
Special Listing Condition Not Applicable
Read Less
Want to know what your home might be worth? Contact us for a FREE valuation!

Our team is ready to help you sell your home for the highest possible price ASAP
Bought with Keller Williams Northampton


