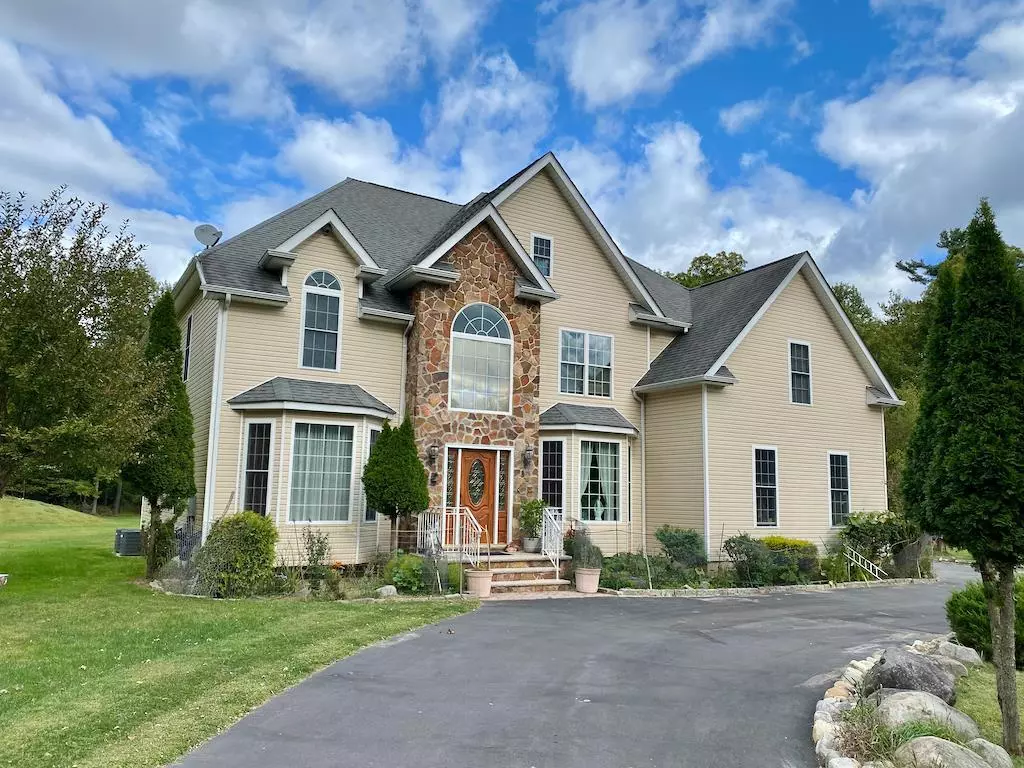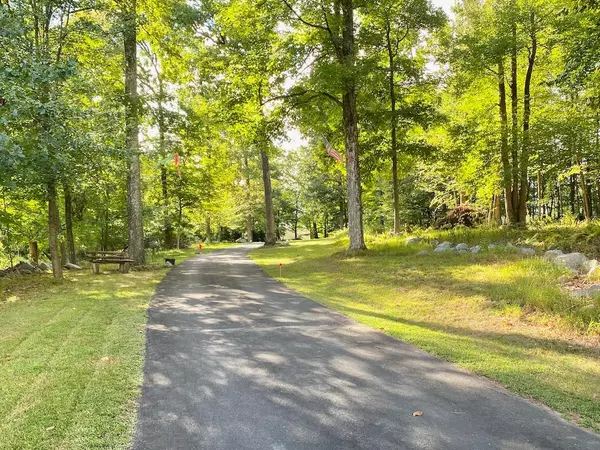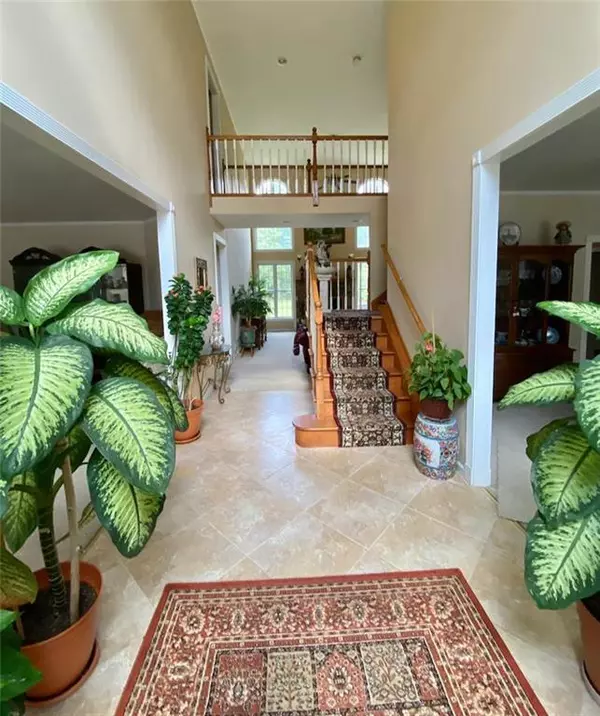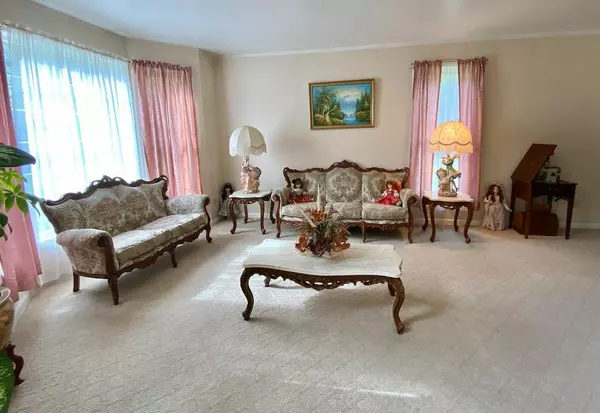$620,000
$629,900
1.6%For more information regarding the value of a property, please contact us for a free consultation.
513 Laurel Hill Road Upper Mt Bethel Twp, PA 18013
5 Beds
4 Baths
3,473 SqFt
Key Details
Sold Price $620,000
Property Type Single Family Home
Sub Type Detached
Listing Status Sold
Purchase Type For Sale
Square Footage 3,473 sqft
Price per Sqft $178
Subdivision Not In Development
MLS Listing ID 702187
Sold Date 03/24/23
Style Colonial
Bedrooms 5
Full Baths 4
Abv Grd Liv Area 3,173
Year Built 2005
Annual Tax Amount $9,669
Lot Size 4.150 Acres
Property Description
Colonial home with 5 bedrooms, 4 full bathrooms and is located down a long driveway just minutes to I80. This shrouded property sits on 4.15 acres and offers a ton of privacy. The first floor has a formal living room, dining room, family room, full bathroom, bedroom and laundry room. The family room and foyer share a cathedral ceiling with views of the 2nd story cat walk. There is a stone hearth wood burning fireplace and large windows to let in natural light. The eat-in kitchen is open to the family room and has an island, plenty of cabinets and counter space. Laundry is located right off the kitchen. On the 2nd floor you will find a 25X15 master bedroom with sitting area and the spacious 18X15 bathroom with jacuzzi tub and huge 13X13 walk-in closet. There is a full bathroom in the hall along with 2 more bedrooms. The last bedroom is en suite with another full bathroom. The basement is partially finished with a wood burning fireplace. The home has so much to offer!
Location
State PA
County Northampton
Area Upper Mt. Bethel
Rooms
Basement Daylight, Full, Lower Level, Outside Entrance, Partially Finished
Interior
Interior Features Cathedral Ceilings, Center Island, Expandable Attic, Family Room Basement, Family Room First Level, Family Room Lower Level, Foyer Center, Laundry First, Recreation Room, Walk in Closet
Hot Water Electric, Liquid Propane
Heating Forced Air, Heat Pump, Propane Tank Owned, Zoned Heat
Cooling Ceiling Fan, Central AC, Zoned Cooling
Flooring Tile, Wall-to-Wall Carpet
Fireplaces Type Family Room, Lower Level, Living Room
Exterior
Exterior Feature Utility Shed
Parking Features Attached Off Street
Pool Utility Shed
Building
Story 2.0
Sewer Septic
Water Well
New Construction No
Schools
School District Bangor
Others
Financing Cash,Conventional,VA
Special Listing Condition Not Applicable
Read Less
Want to know what your home might be worth? Contact us for a FREE valuation!

Our team is ready to help you sell your home for the highest possible price ASAP
Bought with Keller Williams Real Estate





