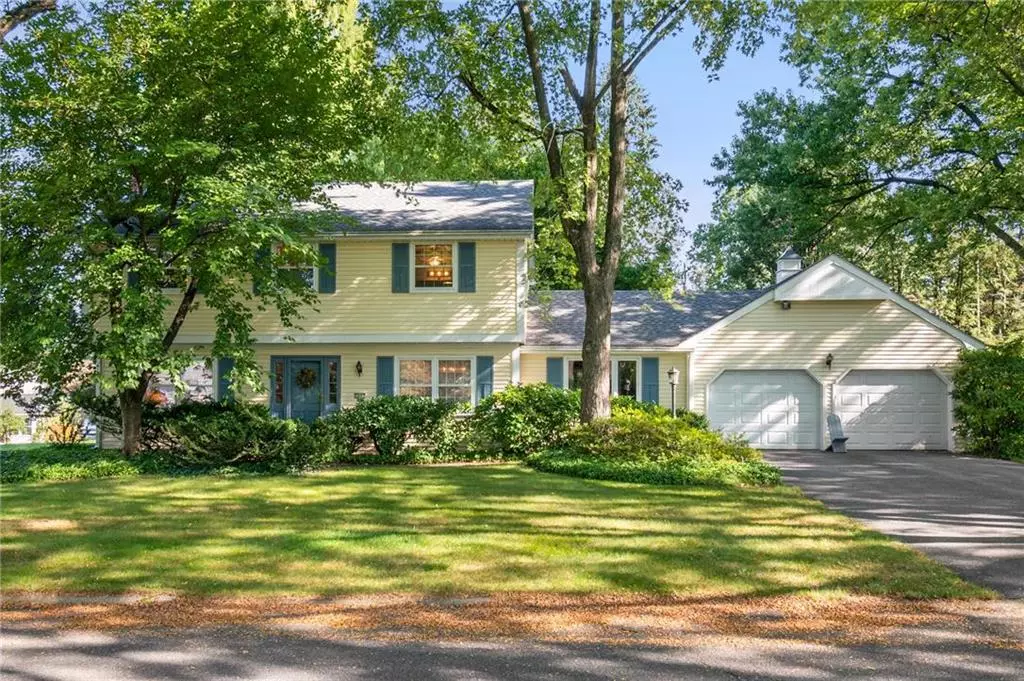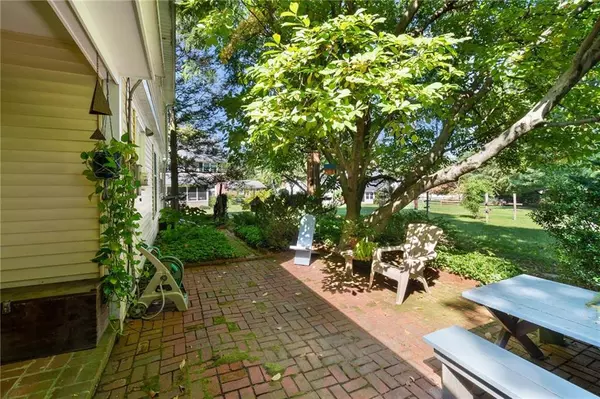$360,000
$375,000
4.0%For more information regarding the value of a property, please contact us for a free consultation.
2847 Fairfield Drive Salisbury Twp, PA 18103
4 Beds
3 Baths
2,336 SqFt
Key Details
Sold Price $360,000
Property Type Single Family Home
Sub Type Detached
Listing Status Sold
Purchase Type For Sale
Square Footage 2,336 sqft
Price per Sqft $154
Subdivision Meadowbrook
MLS Listing ID 700973
Sold Date 12/27/22
Style Colonial
Bedrooms 4
Full Baths 2
Half Baths 1
Abv Grd Liv Area 1,986
Year Built 1966
Annual Tax Amount $6,704
Lot Size 0.328 Acres
Property Description
Welcome to 2847 Fairfield Dr, a classic Ashbrook-built colonial in the desirable Meadowbrook subdivision of Western Salisbury, just around the corner from St Thomas More, Trident Swim Club, Lindberg Park & the Lehigh Parkway. As you can tell from the picture-perfect curb appeal, this home has been loved & cared for by its original owner. Although in need of some cosmetic updates, inside is loaded w/ charm & character. Enter the flagstone foyer with the living room with fireplace to the left & formal dining room to the right. Straight ahead is the kitchen and around its corner is the cozy family room. Upstairs features 4 Bedrooms, including an owner's suite. Finished recreation room and lots of storage in lower level. You'll love the plaster walls, hardwood flooring (2nd floor only) and charming cupola! Oversized 2 car garage. Fantastic lot w/ mature landscaping & good privacy. *3D MATTERPORT TOUR W/ FLOOR PLAN AVAILABLE* BUY WITH CONFIDENCE - PRE-LISTING HOME INSPECTION AVAILABLE*
Location
State PA
County Lehigh
Area Salisbury
Rooms
Basement Full, Outside Entrance, Partially Finished
Interior
Interior Features Family Room First Level, Laundry Lower Level, Recreation Room
Hot Water Electric
Heating Baseboard, Electric, Radiant
Cooling Attic Fan
Flooring Hardwood, Tile, Wall-to-Wall Carpet
Fireplaces Type Living Room
Exterior
Exterior Feature Patio
Garage Attached Off Street
Pool Patio
Building
Story 2.0
Sewer Public
Water Public
New Construction No
Schools
School District Salisbury
Others
Financing Cash,Conventional,FHA,VA
Special Listing Condition Not Applicable
Read Less
Want to know what your home might be worth? Contact us for a FREE valuation!

Our team is ready to help you sell your home for the highest possible price ASAP
Bought with Coldwell Banker Hearthside






