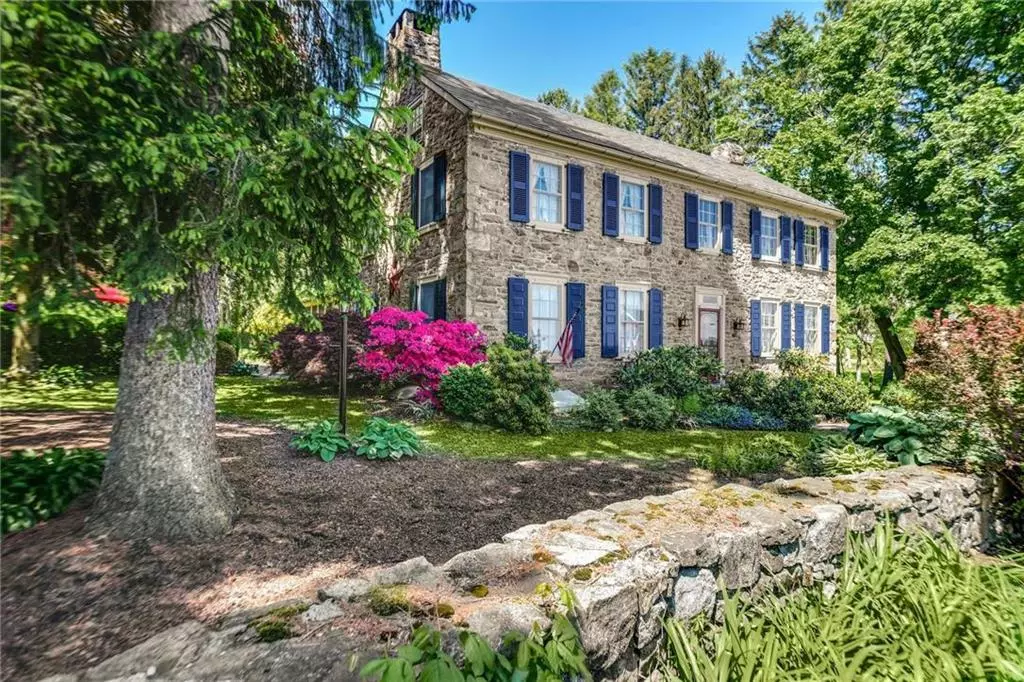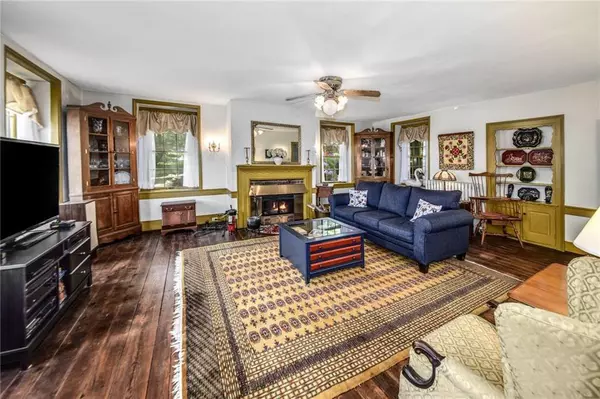$800,000
$825,000
3.0%For more information regarding the value of a property, please contact us for a free consultation.
4910 Kings Highway North Upper Milford Twp, PA 18049
4 Beds
3 Baths
3,000 SqFt
Key Details
Sold Price $800,000
Property Type Single Family Home
Sub Type Detached
Listing Status Sold
Purchase Type For Sale
Square Footage 3,000 sqft
Price per Sqft $266
Subdivision Not In Development
MLS Listing ID 693441
Sold Date 11/22/22
Style Colonial,Farm House
Bedrooms 4
Full Baths 2
Half Baths 1
Abv Grd Liv Area 3,000
Year Built 1837
Annual Tax Amount $6,222
Lot Size 4.275 Acres
Property Description
Own a piece of history in this stunning stone home built circa 1837. Antique touches and colonial-era inspired colors mingle w/modern amenities. Recent updates include a 2020 slate roof & 2017 equipment building. Inside, random width oak floors are complemented by deep-silled windows & exposed wood beams. Dining & living areas include a fireplace, wood stove, & built-ins for storage. The generously-sized kitchen offers tile countertops, 2 ovens, & a butcher block island. Adjacent, the sunroom looks out over the patio. Upstairs, the primary bedroom offers a wood-burning fireplace, walk-in closet, & ensuite bath. 3 more bedrooms, a sitting room, & hall bath complete this level. The walk-up attic offers lots of space for storage. Outside, the meticulously landscaped grounds are a showcase for specimen plantings & old growth trees. The large bank barn has an office, work space, 1/2 bath & storage on the ground level, with an open upper level.
Location
State PA
County Lehigh
Area Upper Milford
Rooms
Basement Lower Level
Interior
Interior Features Attic Storage, Center Island, Foyer Center, Laundry Lower Level, Walk in Closet
Hot Water Electric
Heating Hot Water, Oil, Radiator
Cooling Ceiling Fan, Window AC
Flooring Hardwood, Softwood, Tile, Vinyl
Fireplaces Type Bedroom, Living Room
Exterior
Exterior Feature Large Barn, Patio, Studio
Garage Carport, Detached Off Street
Pool Large Barn, Patio, Studio
Building
Story 2.5
Sewer Septic
Water Well
New Construction No
Schools
School District East Penn
Others
Financing Cash,Conventional
Special Listing Condition Not Applicable
Read Less
Want to know what your home might be worth? Contact us for a FREE valuation!

Our team is ready to help you sell your home for the highest possible price ASAP
Bought with Coldwell Banker Hearthside






