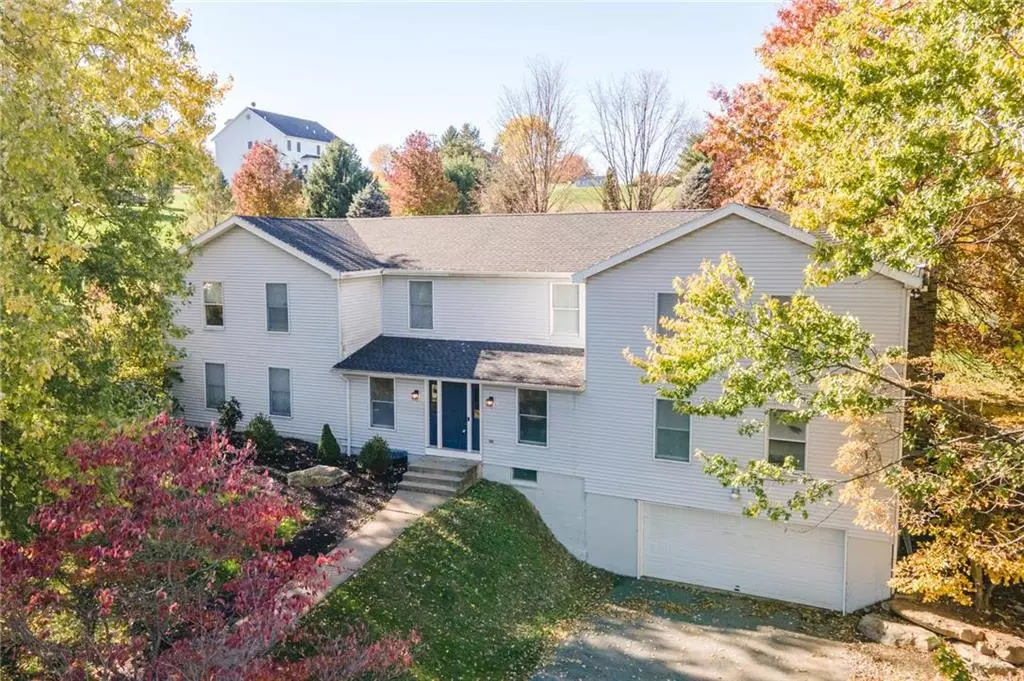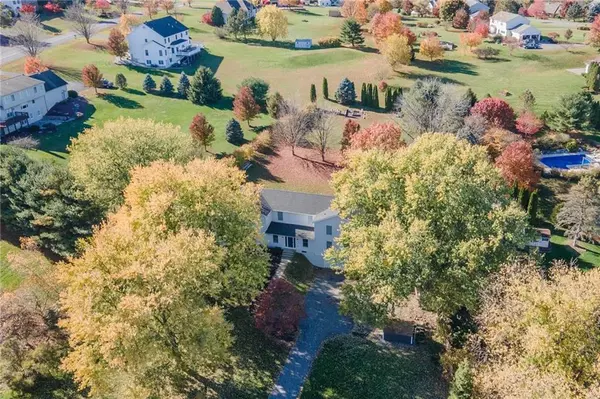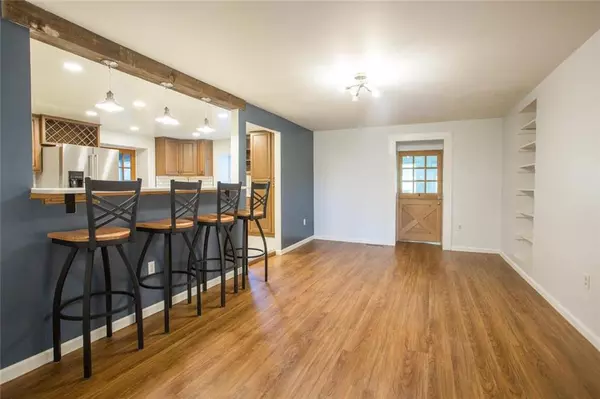$475,000
$479,900
1.0%For more information regarding the value of a property, please contact us for a free consultation.
787 Golden Eagle Drive Bushkill Twp, PA 18064
5 Beds
3 Baths
4,385 SqFt
Key Details
Sold Price $475,000
Property Type Single Family Home
Sub Type Detached
Listing Status Sold
Purchase Type For Sale
Square Footage 4,385 sqft
Price per Sqft $108
Subdivision Beaver Run
MLS Listing ID 702190
Sold Date 12/19/22
Style Colonial
Bedrooms 5
Full Baths 2
Half Baths 1
Abv Grd Liv Area 4,385
Year Built 1989
Annual Tax Amount $5,129
Lot Size 1.020 Acres
Property Description
Large colonial in the desirable Beaver Run subdivision has been converted from the original farmhouse and boasts over 4300 sq. ft of living space and located in the Nazareth School District. The perfect home for entertaining, this 5-bed/2.5-bath home has a newly remodeled kitchen with plenty of counter and cabinet space as well as a breakfast bar for all your cooking needs. This home offers a spacious living room with wood burning fireplace and an open layout that is perfect for entertaining guests. The oversized master bedroom includes newly remodeled full bath, his and her walk-in closets, and walk-up attic access for optimal storage. You will appreciate the privacy and tranquility the back yard has to offer, complete with spacious deck and firepit area, perfect for entertaining. Home also features a bonus 4 seasons room! Low taxes of just $5,000/year. If that isn't enough a new roof was installed in 2019. Home needs some exterior work and landscaping but is reflected in the price.
Location
State PA
County Northampton
Area Bushkill
Rooms
Basement Lower Level, Partial
Interior
Interior Features Attic Storage, Den/Office, Family Room First Level, Laundry Second, Recreation Room, Walk in Closet
Hot Water Electric
Heating Electric, Forced Air, Heat Pump, Oil
Cooling Attic Fan, Ceiling Fan, Central AC
Flooring Laminate/Resilient, Tile, Vinyl, Wall-to-Wall Carpet
Fireplaces Type Living Room
Exterior
Exterior Feature Deck, Fire Pit, Utility Shed
Parking Features Attached Off Street
Pool Deck, Fire Pit, Utility Shed
Building
Story 2.0
Sewer Septic
Water Well
New Construction No
Schools
School District Nazareth
Others
Financing Cash,Conventional,FHA,USDA(Farm Home),VA
Special Listing Condition Not Applicable
Read Less
Want to know what your home might be worth? Contact us for a FREE valuation!

Our team is ready to help you sell your home for the highest possible price ASAP
Bought with RE/MAX 440





