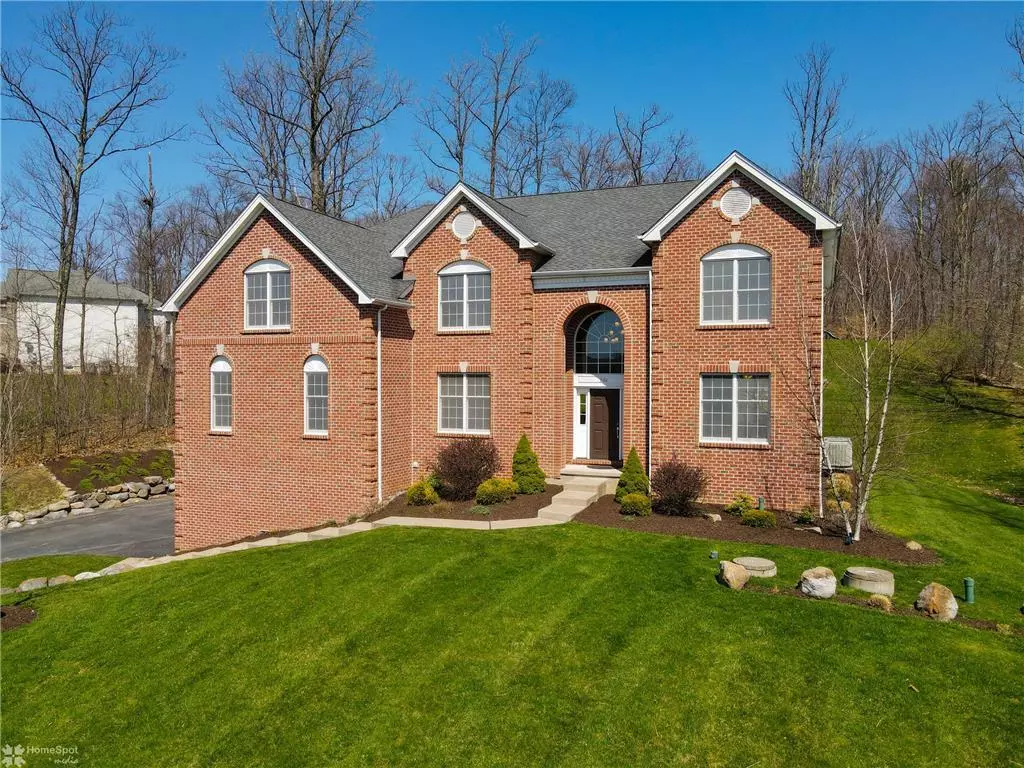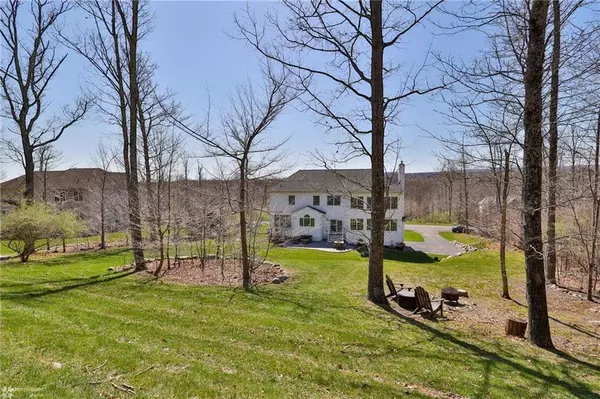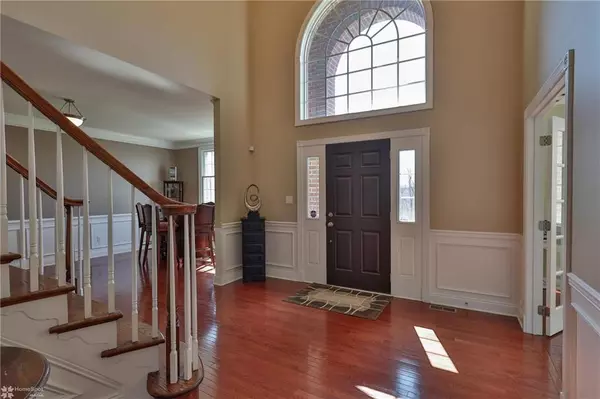$700,000
$715,000
2.1%For more information regarding the value of a property, please contact us for a free consultation.
226 SADDLE CREEK Drive Upper Mt Bethel Twp, PA 18343
5 Beds
6 Baths
6,744 SqFt
Key Details
Sold Price $700,000
Property Type Single Family Home
Sub Type Detached
Listing Status Sold
Purchase Type For Sale
Square Footage 6,744 sqft
Price per Sqft $103
Subdivision Saddle Creek Estates
MLS Listing ID 690249
Sold Date 08/03/22
Style Colonial
Bedrooms 5
Full Baths 5
Half Baths 1
Abv Grd Liv Area 5,244
Year Built 2010
Annual Tax Amount $13,520
Lot Size 1.020 Acres
Property Description
Spacious, solid & stunning! Impressive Toll Brothers colonial situated on an acre in popular Saddle Creek Estates. This exceptional multi-generational 5 Bedroom home features a primary suite on both first & second floors w/ over 6700 sq ft of finished living space! Gleaming hardwood floors greet you in the sunny & spacious foyer. Home office w/french doors & beautiful built-ins .Huge cherry Kitchen w/center island, double oven & pantry allows space for multiple cooks & easy entertaining. First floor Family Room includes a cozy reading nook & gas fireplace. Back staircase leads to additional Family Room & Bedrooms--including an en suite & a Jack & Jill. The magnificent main suite is a serene space w/ sitting area, enormous walk-in closet & generously sized bath. The newly finished basement includes a full bath, Kitchen rough-in, wall mount Fireplace plus a home gym! 3 car garage, patterned concrete patio & serene back yard add to the appeal So much to love! Minutes to 80, 512 & 611.
Location
State PA
County Northampton
Area Upper Mt. Bethel
Rooms
Basement Full, Outside Entrance, Partially Finished
Interior
Interior Features Center Island, Den/Office, Family Room Basement, Family Room First Level, Foyer Center, Laundry First, Traditional, Walk in Closet
Hot Water Liquid Propane
Heating Forced Air, Heat Pump, Propane Tank Leased
Cooling Central AC
Flooring Hardwood, Tile, Wall-to-Wall Carpet
Fireplaces Type Family Room, Lower Level
Exterior
Exterior Feature Patio, Screens
Parking Features Attached Off & On Street
Pool Patio, Screens
Building
Story 2.0
Sewer Septic
Water Well
New Construction No
Schools
School District Bangor
Others
Financing Cash,Conventional
Special Listing Condition Corporate Relocation
Read Less
Want to know what your home might be worth? Contact us for a FREE valuation!

Our team is ready to help you sell your home for the highest possible price ASAP
Bought with Smart Way America Realty





