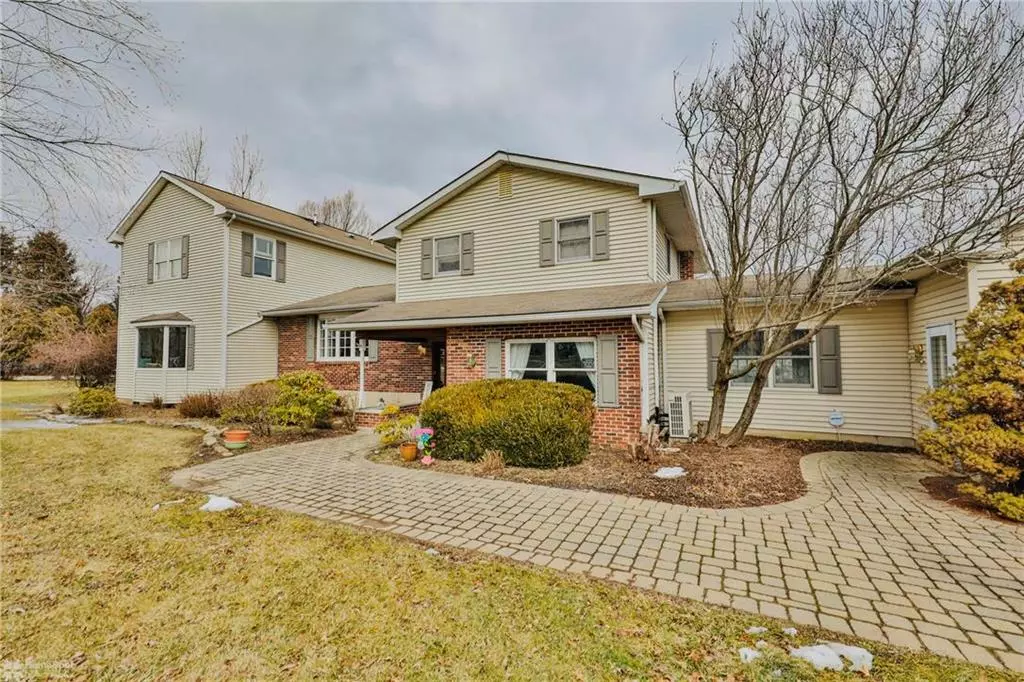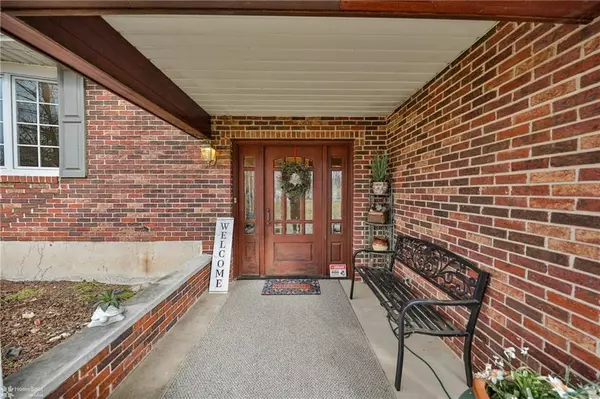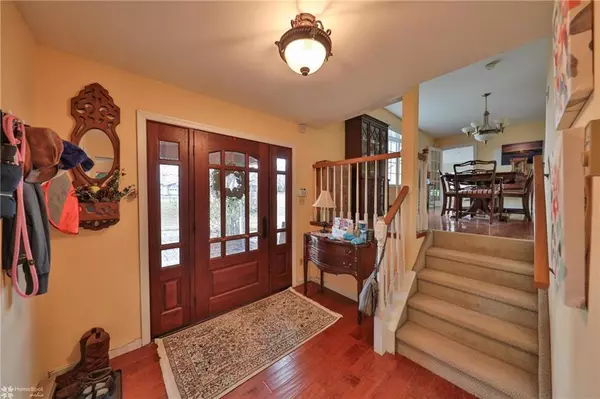$537,000
$535,000
0.4%For more information regarding the value of a property, please contact us for a free consultation.
210 Frutchey Court Upper Mt Bethel Twp, PA 18343
5 Beds
4 Baths
4,260 SqFt
Key Details
Sold Price $537,000
Property Type Single Family Home
Sub Type Detached
Listing Status Sold
Purchase Type For Sale
Square Footage 4,260 sqft
Price per Sqft $126
Subdivision Not In Development
MLS Listing ID 687486
Sold Date 05/02/22
Style Split Level
Bedrooms 5
Full Baths 4
Abv Grd Liv Area 4,260
Year Built 1986
Annual Tax Amount $8,292
Lot Size 1.920 Acres
Property Description
This amazing split level has a modern feel with open and airy floor plan. Look no more for multi levels of living! Upon entering the foyer, you walk into a cozy fam rm. with wood stove and full bath. Next to the fam.rm. could be a extended family area on the 1st floor, includes fresthly painted bdrm, sitting room that walks out to the backyard, and exits to the garage. Off the foyer is a formal dn.rm., walks into custom kitchen with ss appliances and granite counters, that also has a breakfast area features, vaulted ceilings,lots of windows, walks out to the deck. Also a Sunroom w/sauna servers as a gym. This level also offers a library and a formal living room with a gas fireplace. (1) staircase leads to private.Mstr.suite, offering a huge studio (currrently is a nursery) Vaulted ceilings, tile & hdwd. is a beautiful retreat. (2) staircase leads to 2nd mstr w/bath and 2 more bdrms w/4th full bath. Landscaped, hardscaped, pool, hot tub, large yard, who needs more?! 5 miles to NJ
Location
State PA
County Northampton
Area Upper Mt. Bethel
Rooms
Basement Full
Interior
Interior Features Cathedral Ceilings, Center Island, Contemporary, Den/Office, Family Room First Level, Foyer Center, Skylight, Utility/Mud Room, Vaulted Ceilings, Walk in Closet
Hot Water Electric
Heating Electric, Forced Air, Geo Thermal, Wood Stove
Cooling Ceiling Fan, Central AC, Geothermal
Flooring Hardwood, Tile, Wall-to-Wall Carpet
Fireplaces Type Family Room, Living Room
Exterior
Exterior Feature Covered Porch, Deck, Gas Grill, Hot Tub, Pool Above Ground
Parking Features Attached Off Street
Pool Covered Porch, Deck, Gas Grill, Hot Tub, Pool Above Ground
Building
Story 3.0
Sewer Septic
Water Well
New Construction No
Schools
School District Bangor
Others
Financing Cash,Conventional,FHA
Special Listing Condition Not Applicable
Read Less
Want to know what your home might be worth? Contact us for a FREE valuation!

Our team is ready to help you sell your home for the highest possible price ASAP
Bought with NON MBR Office





