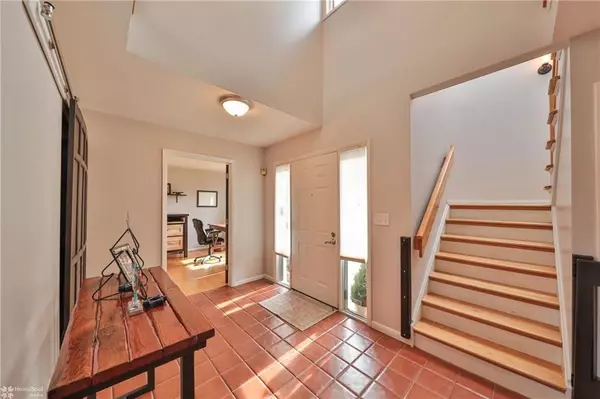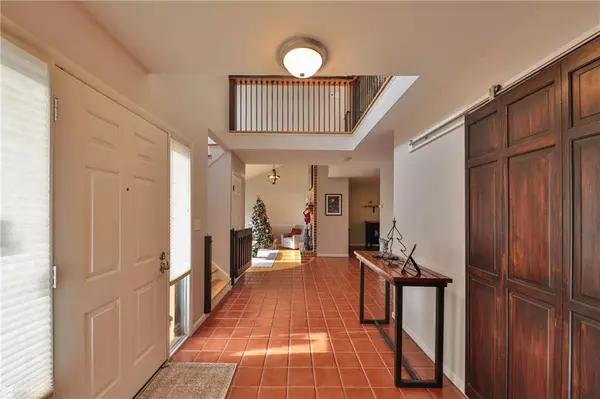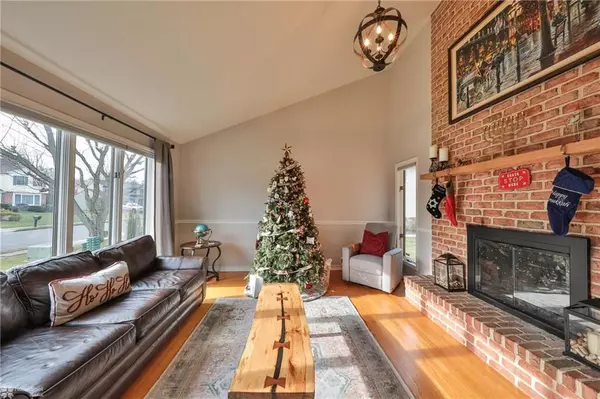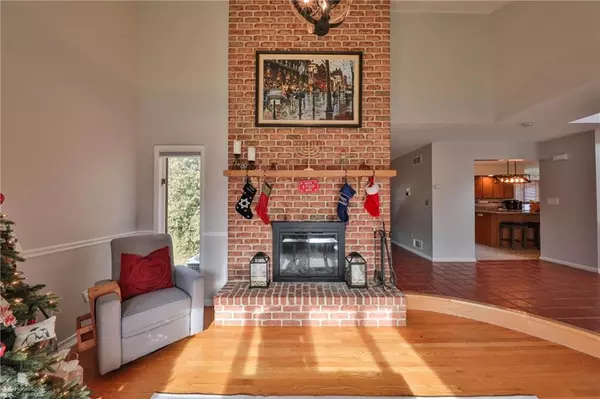$533,417
$499,900
6.7%For more information regarding the value of a property, please contact us for a free consultation.
875 Wafford Lane Bethlehem City, PA 18017
5 Beds
3 Baths
2,914 SqFt
Key Details
Sold Price $533,417
Property Type Single Family Home
Sub Type Detached
Listing Status Sold
Purchase Type For Sale
Square Footage 2,914 sqft
Price per Sqft $183
Subdivision Barclay Manor
MLS Listing ID 684708
Sold Date 02/11/22
Style Contemporary
Bedrooms 5
Full Baths 2
Half Baths 1
Abv Grd Liv Area 2,914
Year Built 1986
Annual Tax Amount $9,943
Lot Size 0.400 Acres
Property Description
Are you ready to call this beautiful & unique property home? Situated nicely in North Bethlehem this home offers 4/5 bedrooms, 2.5 bathrooms and plenty of living space. The main floor (with hardwood & tile flooring everywhere) offers a sunken LR with wood FP, large DR, updated kitchen with granite counters, island, pantry & tons of cabinet space. An office, half bath, laundry area and huge great room completes the main living space. Upstairs you get 3 large BR's, a completely redone full bathroom with tub & shower, a bonus room that can be used for whatever you prefer and the primary suite. The primary suite has a full bath with separate shower & toilet area, huge walk in closet and tons of space. The backyard is also amazing with a covered deck, hot tub and lots of space to run and play. Unfinished basement & crawl space gives you plenty of storage for all your belongings. Additional features include: 2 car heated garage, newer roof, open foyer, curved tower stairwell and much more!!!
Location
State PA
County Northampton
Area Bethlehem-North
Rooms
Basement Crawl, Partial
Interior
Interior Features Attic Storage, Cathedral Ceilings, Center Island, Den/Office, Family Room First Level, Foyer Center, Laundry First, Skylight, Walk in Closet
Hot Water Electric
Heating Electric, Forced Air, Heat Pump, Zoned Heat
Cooling Central AC, Zoned Cooling
Flooring Hardwood, Tile
Fireplaces Type Living Room
Exterior
Exterior Feature Covered Patio, Curbs, Deck, Hot Tub, Sidewalk
Garage Attached Off Street
Pool Covered Patio, Curbs, Deck, Hot Tub, Sidewalk
Building
Story 2.0
Sewer Public
Water Public
New Construction No
Schools
School District Bethlehem
Others
Financing Cash,Conventional,FHA,VA
Special Listing Condition Not Applicable
Read Less
Want to know what your home might be worth? Contact us for a FREE valuation!

Our team is ready to help you sell your home for the highest possible price ASAP
Bought with RE/MAX Unlimited Real Estate






