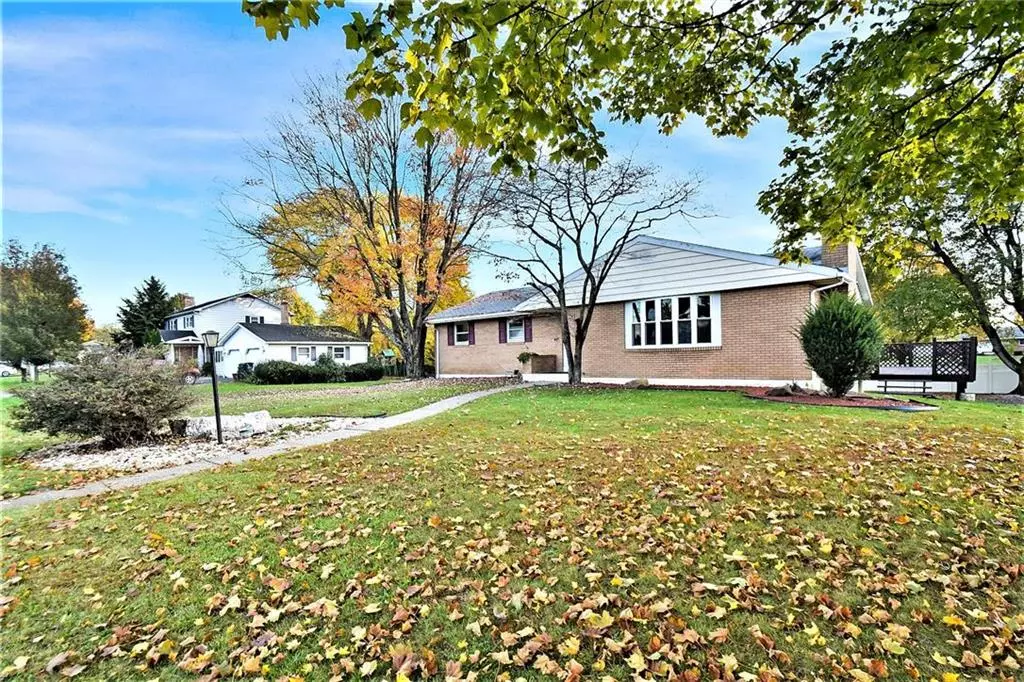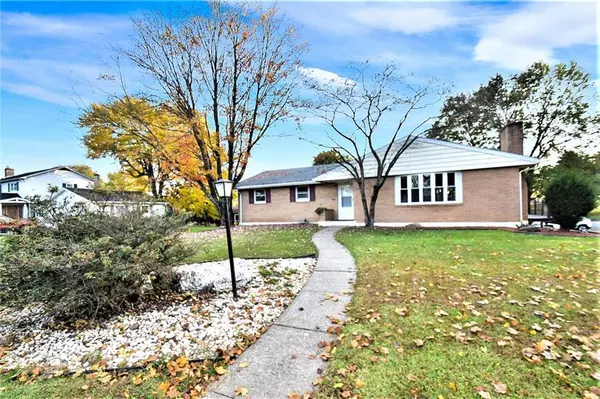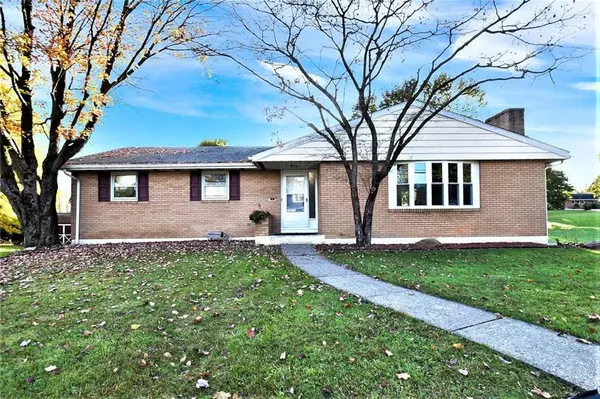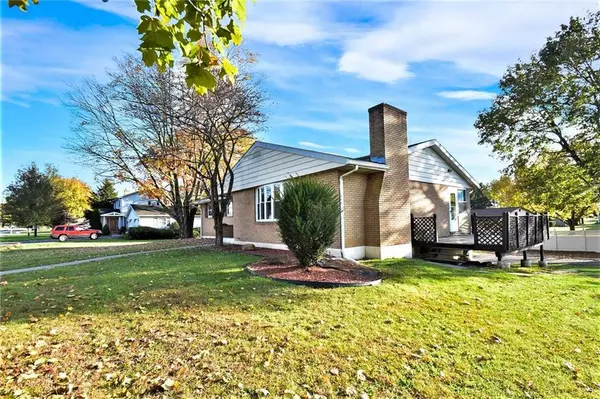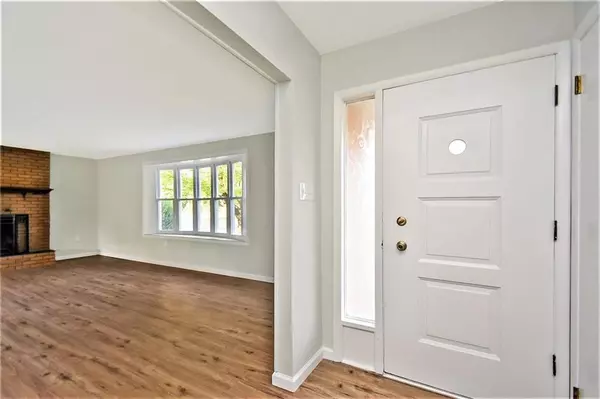$340,000
$350,000
2.9%For more information regarding the value of a property, please contact us for a free consultation.
412 Grange Road Upper Macungie Twp, PA 18106
4 Beds
2 Baths
2,404 SqFt
Key Details
Sold Price $340,000
Property Type Single Family Home
Sub Type Detached
Listing Status Sold
Purchase Type For Sale
Square Footage 2,404 sqft
Price per Sqft $141
Subdivision Not In Development
MLS Listing ID 683013
Sold Date 12/14/21
Style Ranch
Bedrooms 4
Full Baths 2
Abv Grd Liv Area 1,628
Year Built 1969
Annual Tax Amount $4,159
Lot Size 0.310 Acres
Property Description
Welcome to 412 Grange Rd in Upper Macungie Township’s Mountain View development. After many years of ownership the partners have decided it is time to sell to someone that can enjoy this quality built 4 bedroom 2 full bath brick ranch. They have spent months updating in order to provide a move-in ready home for YOU. Main level - large living room w/brick fireplace & new bay window, dining room w/sliding door access to sunroom, eat-in kitchen w/skylight, 3 bedrooms & 2 baths. Daylight lower level - large family room (26’ x 21’) w/picture window overlooking large yard & rear access, additional bedroom, bonus room, workshop and oversized 2 car garage (new garage door on order). Lux laminate flooring in living & dining rooms, bathrooms & family room. New wall-to-wall carpet in bedrooms and hall. This property is ideally located close to all the new shopping & entertainment in the township and offers easy access to major routes for an easy commute to all points south, east, & west.
Location
State PA
County Lehigh
Area Upper Macungie
Rooms
Basement Daylight, Full, Outside Entrance, Partially Finished, Walk-Out
Interior
Interior Features Attic Storage, Family Room Basement, Foyer Center, Laundry First, Utility/Mud Room
Hot Water Electric
Heating Baseboard, Ceiling Cable, Electric, Radiant, Zoned Heat
Cooling Central AC
Flooring Laminate/Resilient, Tile, Vinyl, Wall-to-Wall Carpet
Fireplaces Type Living Room
Exterior
Exterior Feature Deck, Insulated Glass, Porch, Storm Door, Storm Window, Utility Shed, Workshop
Garage Built In Off & On Street
Pool Deck, Insulated Glass, Porch, Storm Door, Storm Window, Utility Shed, Workshop
Building
Story 1.0
Sewer Public
Water Well
New Construction No
Schools
School District Parkland
Others
Financing Cash,Conventional
Special Listing Condition Not Applicable
Read Less
Want to know what your home might be worth? Contact us for a FREE valuation!

Our team is ready to help you sell your home for the highest possible price ASAP
Bought with Century 21 Pinnacle


