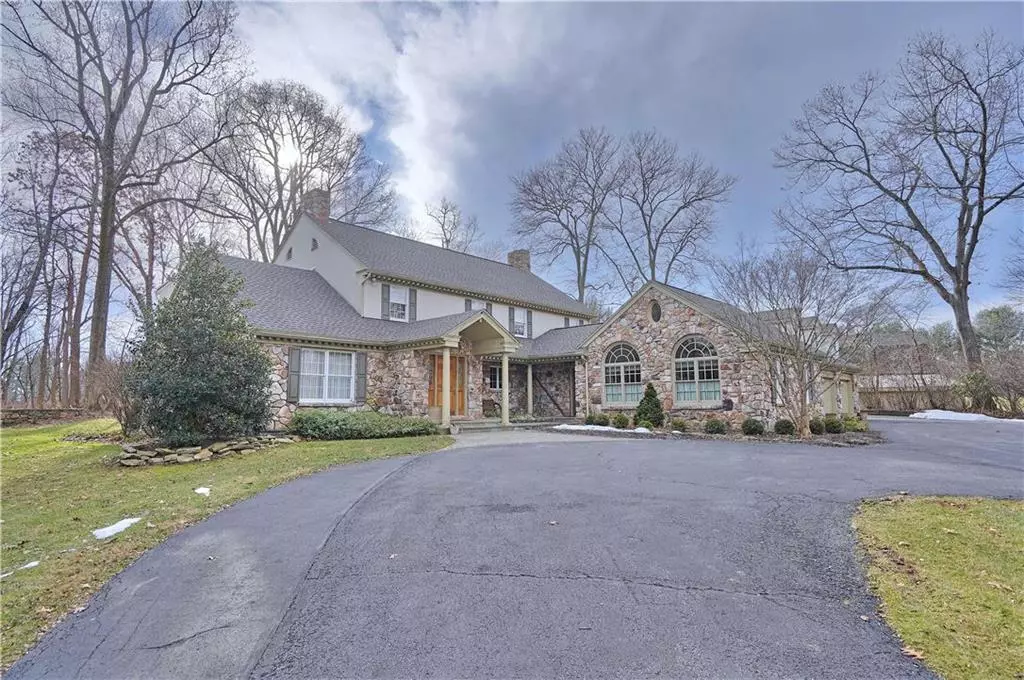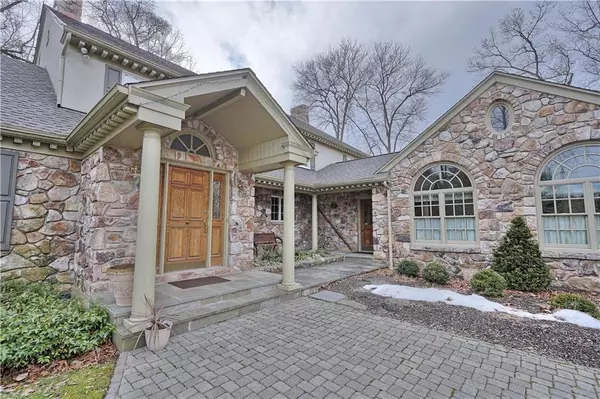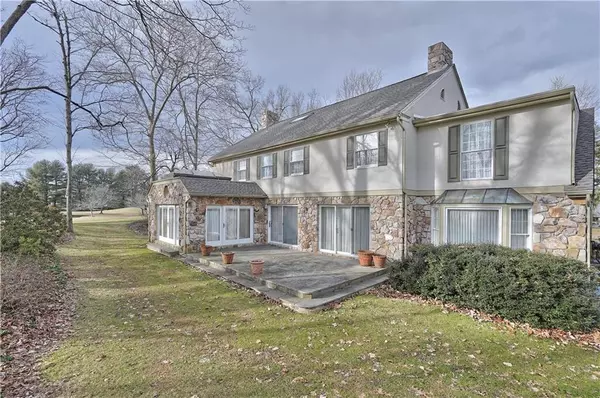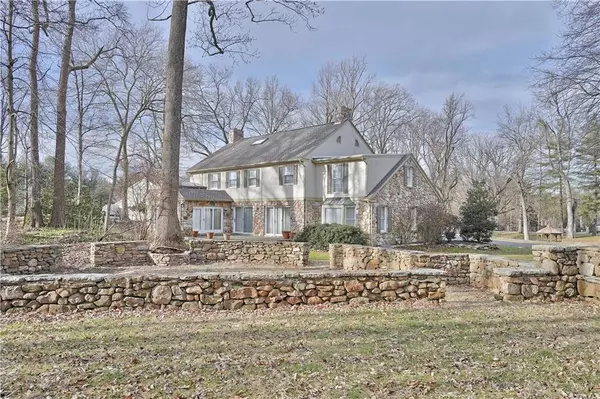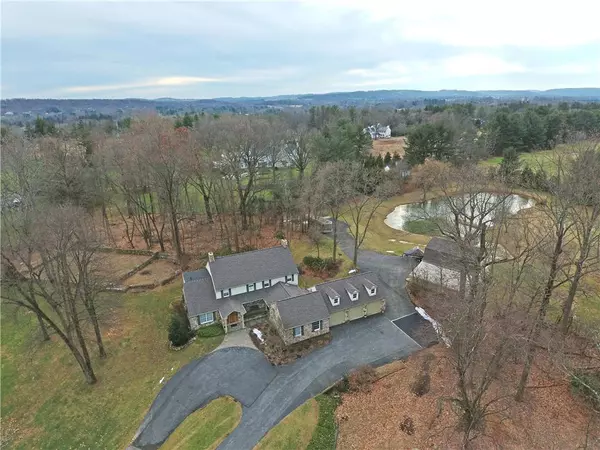$1,208,000
$1,495,000
19.2%For more information regarding the value of a property, please contact us for a free consultation.
1816 Apple Tree Lane Lower Saucon Twp, PA 18015
5 Beds
6 Baths
4,877 SqFt
Key Details
Sold Price $1,208,000
Property Type Single Family Home
Sub Type Detached
Listing Status Sold
Purchase Type For Sale
Square Footage 4,877 sqft
Price per Sqft $247
Subdivision Not In Development
MLS Listing ID 657600
Sold Date 07/01/21
Style Colonial
Bedrooms 5
Full Baths 4
Half Baths 2
Abv Grd Liv Area 4,377
Year Built 1985
Annual Tax Amount $19,005
Lot Size 4.580 Acres
Property Description
On a romantic 4.5 acre property with whispers of its apple orchard history, sits a classically picturesque home. A fieldstone walled garden along with apple trees from the original orchard blend seamlessly with the home's stone façade, ponds, gazebo and barn. This 5 bedroom, 4 full and 2 half bath executive built colonial combines timeless views with modern day living. The main foyer leads to the formal living room with fireplace and dining room both with hardwood floors. The kitchen has 2 islands and a stunning copper range hood. The eating area flows into the jewel toned family room with coffered ceiling and full stone wall with fireplace. The back sunroom is the perfect place to stand for a dreamy panoramic view. The second entrance and breezeway adjoins the main house to a game room, office, full bath, mud/laundry room and 3 car garage. Upstairs the main bedroom has a loft, walk-in closets and the immense spa-like bath is a show stopper! All this just across from SV Country Club
Location
State PA
County Northampton
Area Lower Saucon
Rooms
Basement Full, Partially Finished
Interior
Interior Features Attic Storage, Center Island, Den/Office, Drapes, Extended Family Qtrs, Family Room First Level, Foyer Center, Laundry First, Loft, Traditional, Utility/Mud Room, Vaulted Ceilings, Walk in Closet
Hot Water Gas
Heating Fireplace Insert, Forced Air, Gas
Cooling Ceiling Fan, Central AC
Flooring Hardwood, Tile, Wall-to-Wall Carpet
Fireplaces Type Family Room, Living Room
Exterior
Exterior Feature Barn, Gazebo, Patio, Pond, Porch
Garage Attached
Pool Barn, Gazebo, Patio, Pond, Porch
Building
Story 2.0
Sewer Drainfield, Septic
Water Public
New Construction No
Schools
School District Saucon Valley
Others
Financing Cash,Conventional
Special Listing Condition Not Applicable
Read Less
Want to know what your home might be worth? Contact us for a FREE valuation!

Our team is ready to help you sell your home for the highest possible price ASAP
Bought with Dorey, Carol C Real Estate


