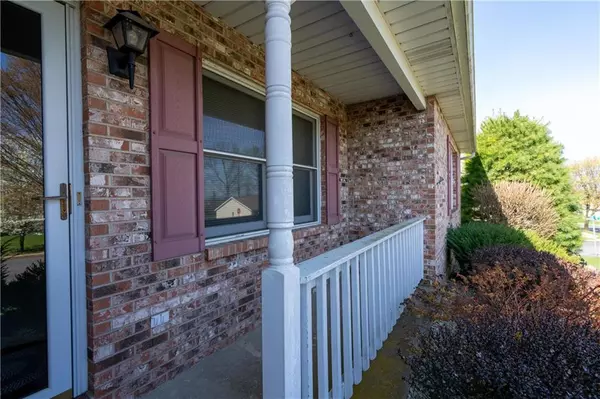$325,000
$350,000
7.1%For more information regarding the value of a property, please contact us for a free consultation.
4031 Mink Road Upper Milford Twp, PA 18049
2 Beds
2 Baths
1,701 SqFt
Key Details
Sold Price $325,000
Property Type Single Family Home
Sub Type Semi Detached/Twin
Listing Status Sold
Purchase Type For Sale
Square Footage 1,701 sqft
Price per Sqft $191
Subdivision Mink Estates
MLS Listing ID 714604
Sold Date 06/01/23
Style Ranch
Bedrooms 2
Full Baths 2
HOA Fees $233/qua
Abv Grd Liv Area 1,701
Year Built 1996
Annual Tax Amount $4,692
Lot Size 10,450 Sqft
Property Description
Welcome to Mink Estates,where this stunning property awaits you! Upon entrance be greeted by a spacious LR, Dining area and Kitchen. The Kitchen boasts gorgeous cabinets with ample storage and a center island. Beyond the LR, is a beautiful sunroom that bathes in natural light. The property has 2 spacious beds, both with duel closet space and 2 full baths. The unfinished basement features walkout and already plumbed with Kitchen and bath draining system and can be finished to add in-law quarters, caregiver quarters or living space.The backyard features a patio with awning perfect for entertaining guests.It also features a 2 car garage, offering storage and parking.Some recent updates to the property include a new roof, gutters and guards installed in 2021, a 2-year-old automatic whole house generator with propane tank, a new garage door lift, and a new water heater in 2022. With all these updates, this beautiful and cozy property is move-in ready and waiting for you to make it your own.
Location
State PA
County Lehigh
Area Upper Milford
Rooms
Basement Full, Walk-Out
Interior
Interior Features Family Room First Level, Handicap Equipped, Laundry First, Skylight, Utility/Mud Room
Hot Water Electric
Heating Baseboard, Electric
Cooling Central AC
Flooring Linoleum, Wall-to-Wall Carpet
Exterior
Exterior Feature Handicap Accessible, Patio, Ramp, Sidewalk
Garage Attached Off & On Street
Pool Handicap Accessible, Patio, Ramp, Sidewalk
Building
Story 1.0
Sewer Public
Water Public
New Construction No
Schools
School District East Penn
Others
Financing Cash,Conventional,FHA,VA
Special Listing Condition Not Applicable
Read Less
Want to know what your home might be worth? Contact us for a FREE valuation!

Our team is ready to help you sell your home for the highest possible price ASAP
Bought with NON MBR Office






