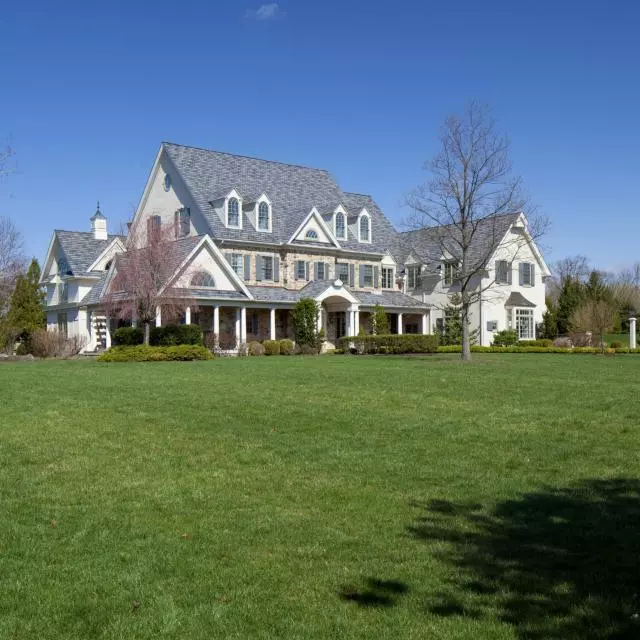$2,400,000
$2,500,000
4.0%For more information regarding the value of a property, please contact us for a free consultation.
1746 Hawthorne Road Bethlehem City, PA 18015
5 Beds
7 Baths
8,308 SqFt
Key Details
Sold Price $2,400,000
Property Type Single Family Home
Sub Type Detached
Listing Status Sold
Purchase Type For Sale
Square Footage 8,308 sqft
Price per Sqft $288
Subdivision Old Mill Estates
MLS Listing ID 480571
Sold Date 10/27/21
Style Colonial,Traditional
Bedrooms 5
Full Baths 5
Half Baths 2
Abv Grd Liv Area 8,308
Year Built 2004
Annual Tax Amount $40,707
Lot Size 4.500 Acres
Property Description
Hawthorne is a particularly fine example of a Saucon Valley estate property. The timeless design with modern interpretation provides exceptional livability in a home with comfortable proportions. Hawthorne is located off a quiet road, on over 4 acres. Inside, the amenities befit the house, where each turn reveals delightful architectural details. All 1st flr rooms open through French doors to patios & a wrap around porch. Exterior details are equally pleasing & impressive with stonework on all 4 sides of the home. The gourmet kitchen boasts every appliance required by a master chef, with a plethora of cabinets & granite & teak work surfaces. The master suite offers a separate sitting area, walk-in closets & a sumptuous master bath. 2 staircases, plus an elevator ensure easy access to the 5 en suite bedrooms. A 3rd floor offers future expansion space & a 4-car garage provides additional room for cars or hobbies. This classic colonial is every bit as noteworthy as its location.
Location
State PA
County Northampton
Area Lower Saucon
Rooms
Basement Full
Interior
Interior Features Attic Storage, Cathedral Ceilings, Center Island, Den/Office, Elevator, Expandable Attic, Family Room First Level, Foyer Center, Laundry First, Laundry Second, Traditional, Utility/Mud Room, Vaulted Ceilings
Hot Water Summer/Winter Hookup
Heating Forced Air, Oil, Zoned Heat
Cooling Central AC, Zoned Cooling
Flooring Hardwood, Tile, Wall-to-Wall Carpet
Fireplaces Type Bedroom, Family Room, Living Room
Exterior
Exterior Feature Breezeway, Covered Porch, Patio, Porch
Parking Features Attached, Detached Off Street
Pool Breezeway, Covered Porch, Patio, Porch
Building
Story 2.0
Sewer Septic
Water Public
New Construction No
Schools
School District Saucon Valley
Others
Financing Cash,Conventional
Special Listing Condition Not Applicable
Read Less
Want to know what your home might be worth? Contact us for a FREE valuation!

Our team is ready to help you sell your home for the highest possible price ASAP
Bought with Dorey, Carol C Real Estate

