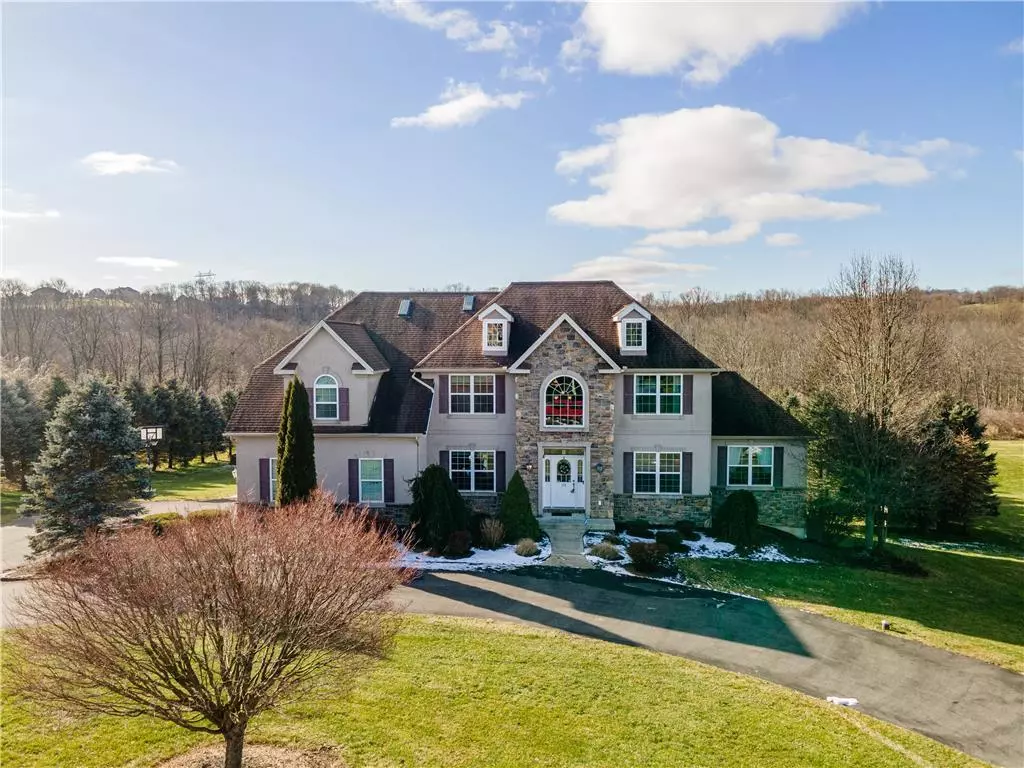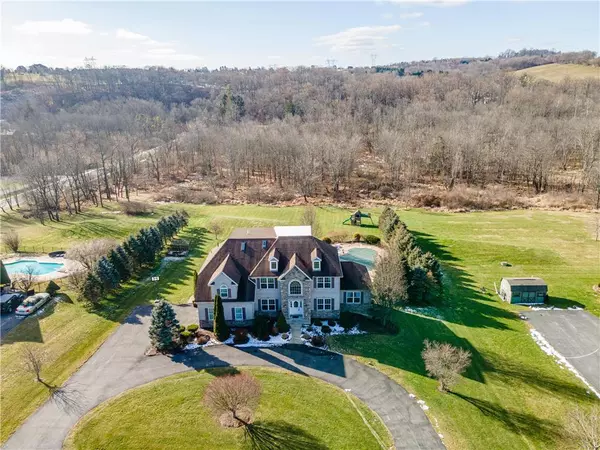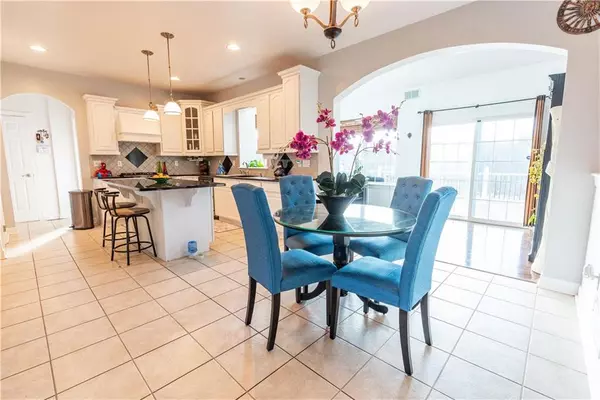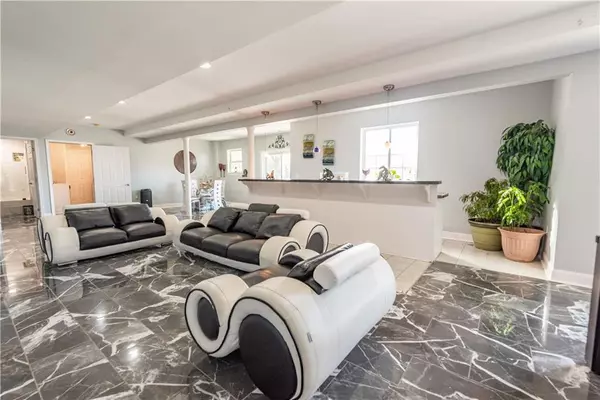$845,000
$899,900
6.1%For more information regarding the value of a property, please contact us for a free consultation.
110 Fox Ridge Drive Bushkill Twp, PA 18064
6 Beds
6 Baths
5,276 SqFt
Key Details
Sold Price $845,000
Property Type Single Family Home
Sub Type Detached
Listing Status Sold
Purchase Type For Sale
Square Footage 5,276 sqft
Price per Sqft $160
Subdivision Fox Ridge Farms
MLS Listing ID 708144
Sold Date 05/15/23
Style Colonial
Bedrooms 6
Full Baths 5
Half Baths 1
Abv Grd Liv Area 3,978
Year Built 2007
Annual Tax Amount $12,113
Lot Size 1.030 Acres
Property Description
ULTRA MODERN 6 BED/5.5 BATH LUXURY LIVING IN BUSHKILL TWP! Form liv & din rms from 2-story foyer leads to SOARING 2-story fam rm w/flr-to-ceiling stone fireplace. Gourmet kitchen feat striking contrast w/black granite & white cabinets, tile backsplash & recessed lts. Enjoy a cup of coffee in bright sunrm w/vaulted ceiling & skylights. 1st flr in-law ste has full bath w/LG soaking tub & walk-in shower. Add'l bonus space on 2nd flr landing w/secret space in the stairs! Grand master ste has sitting area, HUGE walk-in closet & luxurious bath. 2 add'l nice-sized bedrms & full bath complete 2nd flr. 3rd flr ste has STUNNING panoramic views w/xtr LG windows, built-in fireplace, balcony & full bath feat skylights & walk-in shower. FULLY FINISHED daylight/walkout basement has open rec area w/wet bar & din area, guest rm, full bath, full kitchen, media & bonus rms. Backyard oasis has oversized patio, fireplace, grilling area! Lots of counter space & in-ground pool overlooking breathtaking views!
Location
State PA
County Northampton
Area Bushkill
Rooms
Basement Daylight, Full, Fully Finished, Outside Entrance, Walk-Out
Interior
Interior Features Attic Storage, Cathedral Ceilings, Center Island, Contemporary, Den/Office, Expandable, Family Room Basement, Family Room First Level, Family Room Lower Level, Florida Room, Foyer Center, Laundry First, Laundry Second, Recreation Room, Skylight, Utility/Mud Room, Vaulted Ceilings, Walk in Closet, Wet Bar
Hot Water Electric
Heating Electric, Zoned Heat
Cooling Ceiling Fan, Central AC, Mini Split, Zoned Cooling
Flooring Hardwood, Tile, Wall-to-Wall Carpet
Fireplaces Type Bedroom, Family Room
Exterior
Exterior Feature Deck, Enclosed Patio, Exterior Fireplace, Exterior Kitchen, Gas Grill, Patio, Pool In Ground, Utility Shed
Parking Features Attached Off & On Street
Pool Deck, Enclosed Patio, Exterior Fireplace, Exterior Kitchen, Gas Grill, Patio, Pool In Ground, Utility Shed
Building
Story 3.0
Sewer Septic
Water Well
New Construction No
Schools
School District Nazareth
Others
Financing Cash,Conventional,FHA,VA
Special Listing Condition Not Applicable
Read Less
Want to know what your home might be worth? Contact us for a FREE valuation!

Our team is ready to help you sell your home for the highest possible price ASAP
Bought with Keller Williams Real Estate





