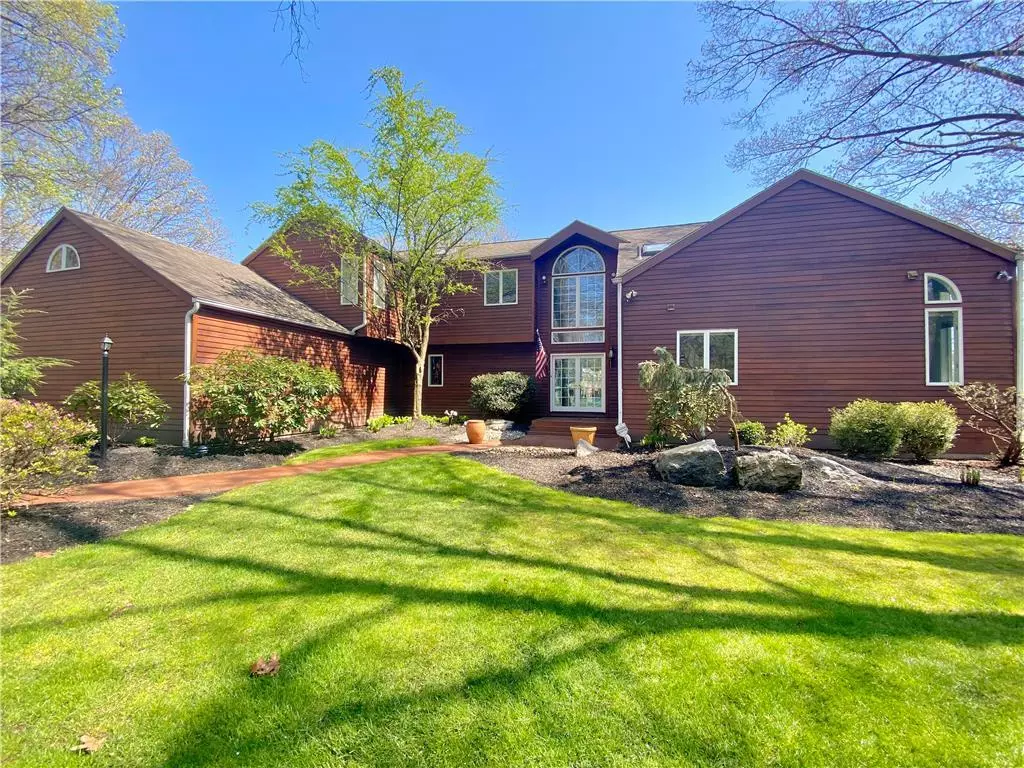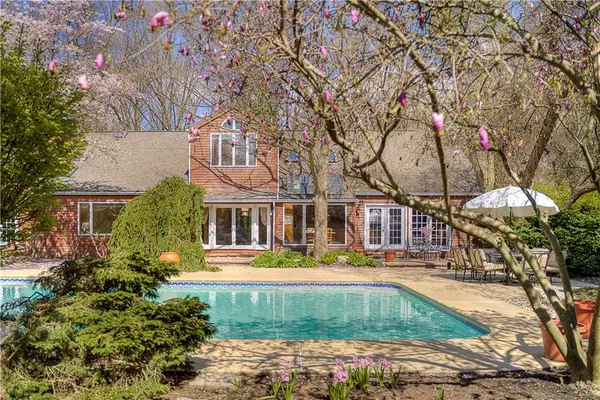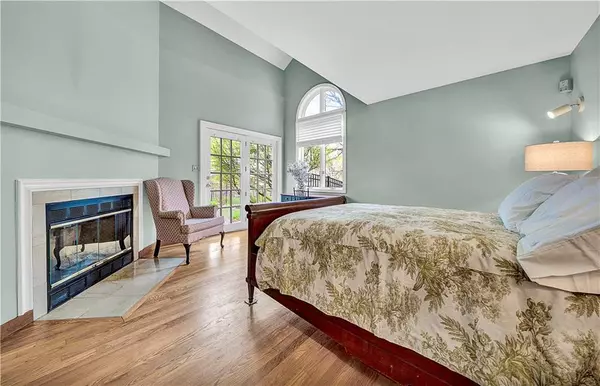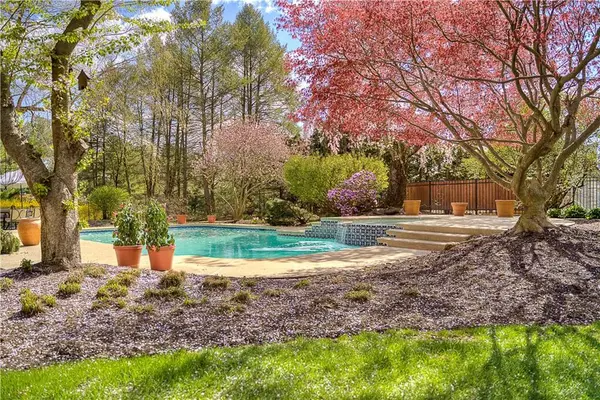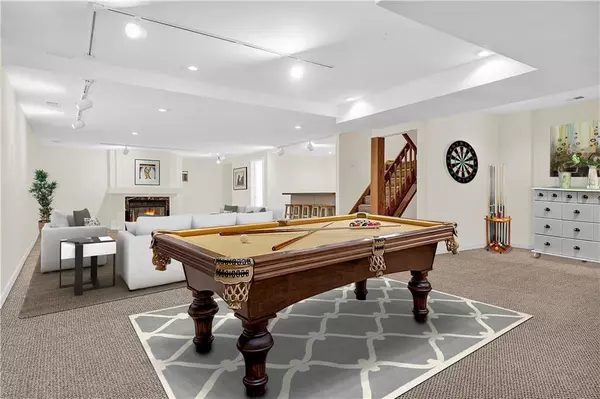$718,000
$730,000
1.6%For more information regarding the value of a property, please contact us for a free consultation.
1712 Central Park Upper Macungie Twp, PA 18069
6 Beds
4 Baths
5,294 SqFt
Key Details
Sold Price $718,000
Property Type Single Family Home
Sub Type Detached
Listing Status Sold
Purchase Type For Sale
Square Footage 5,294 sqft
Price per Sqft $135
Subdivision Woods At Park Lane
MLS Listing ID 665465
Sold Date 07/28/21
Style Contemporary
Bedrooms 6
Full Baths 3
Half Baths 1
Abv Grd Liv Area 3,782
Year Built 1990
Annual Tax Amount $12,429
Lot Size 1.026 Acres
Property Description
Your private oasis awaits you in this custom built home in the Woods at Park Lane, situated on 1.03 acres, surrounded by lush gardens and a spa-like backyard. Once inside, the Foyer greets you with natural light, pool views, and hardwood floors. There are a lot of places to escape to whether you want to spend time with family or retreat to one of the many bedrooms or loft. You'll find your family gathering in the living room off of the kitchen after meals or spending a day in the pool. For a more formal setting, enjoy the views from the dining room featuring h/w beams. Open the 6' French doors in the first-floor master bedroom that overlooks the backyard /pool. On cold nights, turn on the fireplace and snuggle into the night or retreat to the study or master bath to read your favorite book. The 2nd story includes four bedrooms, two full bathrooms & loft. The basement features 1512 sq. Ft. of living space; fireplace, bedroom, full bath, wet bar, laundry, walkout, and plenty of storage.
Location
State PA
County Lehigh
Area Upper Macungie
Rooms
Basement Full, Fully Finished, Lower Level, Walk-Out
Interior
Interior Features Attic Storage, Cathedral Ceilings, Family Room Basement, Family Room First Level
Hot Water Electric
Heating Baseboard, Electric
Cooling Central AC, Zoned Cooling
Flooring Hardwood, Tile, Wall-to-Wall Carpet
Fireplaces Type Bedroom, Family Room, Lower Level
Exterior
Exterior Feature Fenced Yard, Patio, Pool In Ground, Screens
Garage Attached, Built In Off & On Street
Pool Fenced Yard, Patio, Pool In Ground, Screens
Building
Story 1.5
Sewer Public
Water Well
New Construction No
Schools
School District Parkland
Others
Financing Cash,Conventional
Special Listing Condition Not Applicable
Read Less
Want to know what your home might be worth? Contact us for a FREE valuation!

Our team is ready to help you sell your home for the highest possible price ASAP
Bought with BHHS Fox & Roach - Allentown


