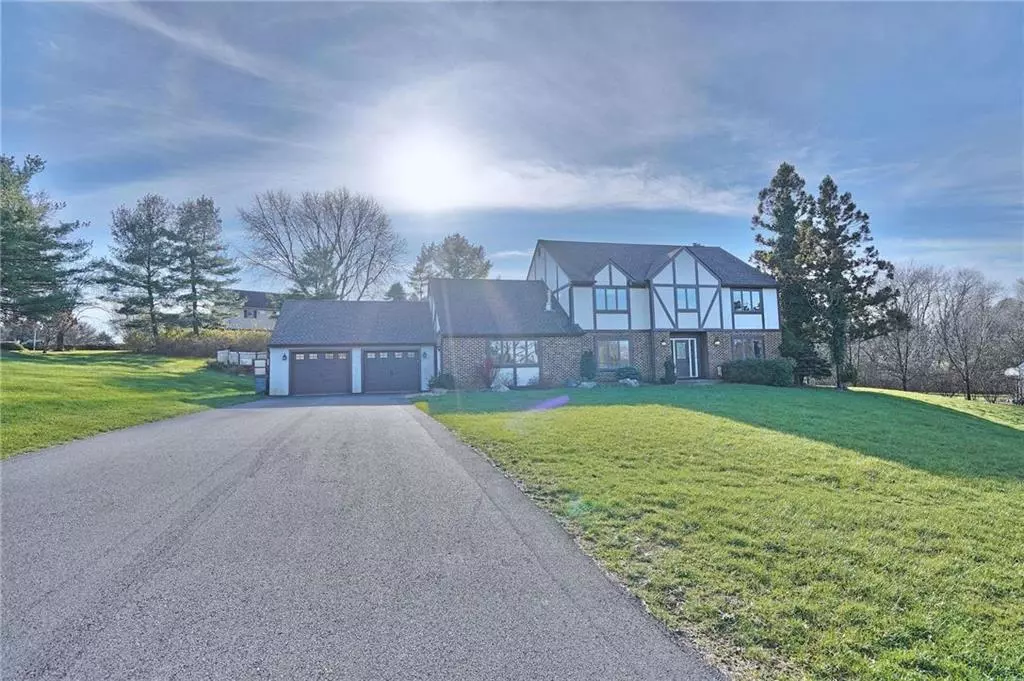$550,000
$569,900
3.5%For more information regarding the value of a property, please contact us for a free consultation.
727 Yorkshire Road Allentown City, PA 18103
4 Beds
3 Baths
3,480 SqFt
Key Details
Sold Price $550,000
Property Type Single Family Home
Sub Type Detached
Listing Status Sold
Purchase Type For Sale
Square Footage 3,480 sqft
Price per Sqft $158
Subdivision Robin Hood
MLS Listing ID 643658
Sold Date 03/22/21
Style Colonial,Tudor
Bedrooms 4
Full Baths 3
Abv Grd Liv Area 3,480
Year Built 1986
Annual Tax Amount $11,623
Lot Size 0.694 Acres
Property Description
Perfect location, prestigious neighborhood, desirable sd, exceptional amenities, updates, upgrades...this home has it all!! Located on a cul de sac, just minutes to 78 & the hospital, this spectacular 4 bdrm, 3 bath home features over 3400 sf of living space. Inside you'll first be impressed w/ the oversized foyer, beyond that is an office that offers perfect views of the sunrise, a formal dining room, family room w/ stone fp, mud room leading to the HEATED garage, full bath, rec room w/ built in bar & fp...and then there's the kitchen, GOURMET kitchen, is more accurate! Quartz countertops, 8' island, 5 burner gas stove, pot filler, stainless appliances, wet bar w/ wine refrigerator & 42" cabinets, all overlooking the luxurious backyard! Four bdrms on the 2nd fl incl master suite feat HUGE closet, private bath w/ sauna, walkin shower & soaking tub. That backyard - WOW! Cool off, make memories, relax, entertain, the best staycation spot ever! Schedule an appointment, fall in love today!
Location
State PA
County Lehigh
Area Salisbury
Rooms
Basement Full
Interior
Interior Features Center Island, Den/Office, Family Room First Level, Laundry First, Recreation Room, Sauna, Skylight, Utility/Mud Room, Vaulted Ceilings, Walk in Closet, Wet Bar
Hot Water Electric
Heating Forced Air, Propane Tank Owned
Cooling Ceiling Fan, Central AC
Flooring Laminate/Resilient, Tile, Wall-to-Wall Carpet
Fireplaces Type Family Room, Living Room
Exterior
Exterior Feature Fenced Yard, Gazebo, Hot Tub, Patio, Pool In Ground, Utility Shed
Garage Attached Off & On Street, On Street
Pool Fenced Yard, Gazebo, Hot Tub, Patio, Pool In Ground, Utility Shed
Building
Story 2.0
Sewer Public
Water Public
New Construction No
Schools
School District Salisbury
Others
Financing Cash,Conventional
Special Listing Condition Not Applicable
Read Less
Want to know what your home might be worth? Contact us for a FREE valuation!

Our team is ready to help you sell your home for the highest possible price ASAP
Bought with BetterHomes&GardensRE/Cassidon






