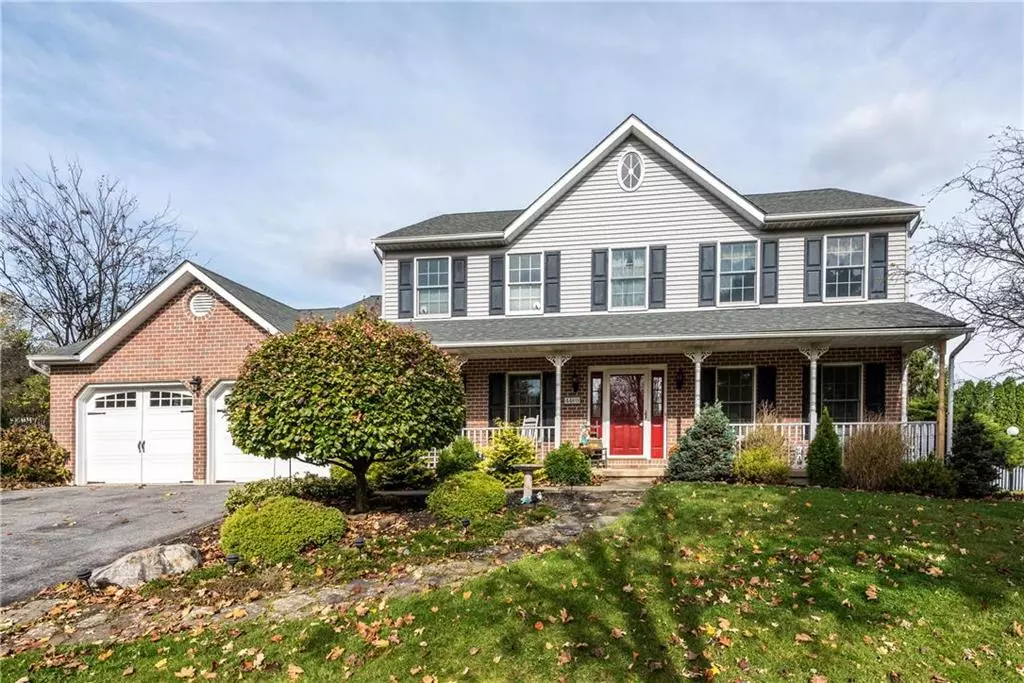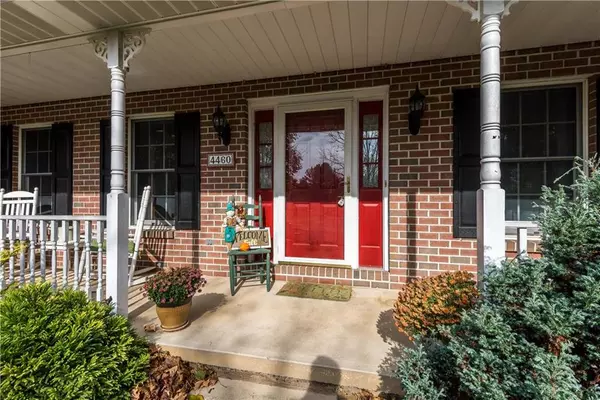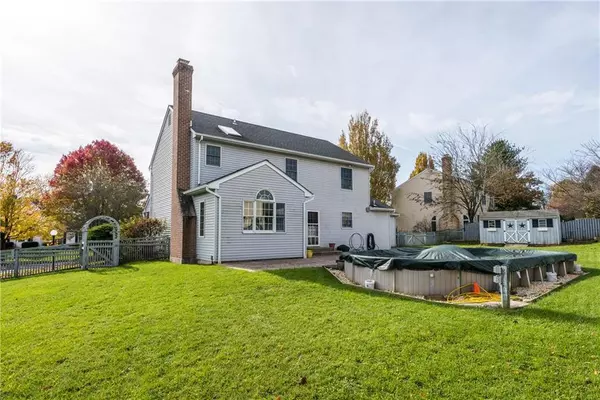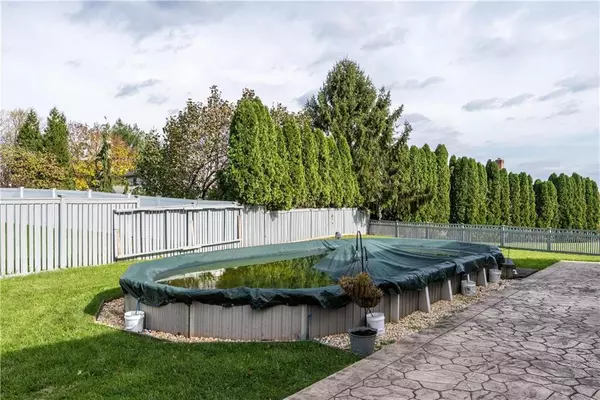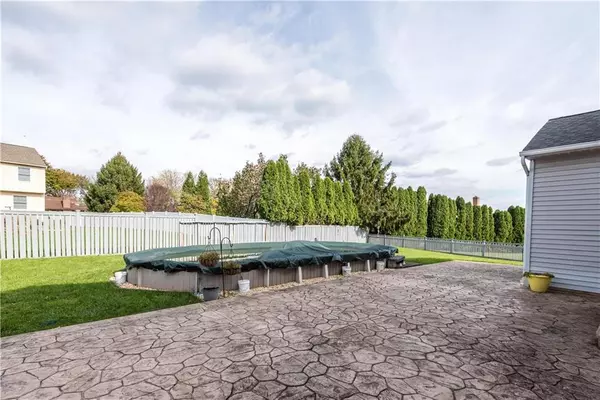$386,000
$379,900
1.6%For more information regarding the value of a property, please contact us for a free consultation.
4460 Jasmine Drive Bethlehem Twp, PA 18020
4 Beds
3 Baths
3,000 SqFt
Key Details
Sold Price $386,000
Property Type Single Family Home
Sub Type Detached
Listing Status Sold
Purchase Type For Sale
Square Footage 3,000 sqft
Price per Sqft $128
Subdivision Northgate
MLS Listing ID 653477
Sold Date 12/23/20
Style Colonial
Bedrooms 4
Full Baths 2
Half Baths 1
Abv Grd Liv Area 2,250
Year Built 1994
Annual Tax Amount $7,267
Lot Size 0.287 Acres
Property Description
NO MORE SHOWINGS AFTER 11/8/20 NOON - ALL OFFERS IN BY 1 P.M. 11/8/20 HIGHEST & BEST Home on cul-de-sac close to shopping,major highways,hospital & community center.Flat fenced in back yard w/partial inground pool 15'x30', storage shed, large stamped patio & cemented area plus plenty other yard space.Custom kitchen w/curved 9' granite top island w/cabinets & overhang for stools,stove vented outside & much more.Breakfast area w/entry to back yard & open to family rm w/wood burning fpl, sitting area w/cathedral ceiling & door to living rm.Large mud room w/closet,desk & open closet.New carpeting (10/2020) in fam rm, liv rm, all bedrooms and steps/hallway plus freshly painted (3)bedrooms, master bath,2nd fl hallway and steps.Master bedrm has 2 closets-one being a walk-in closet.Two of the other bedrooms have closet organizers.Fantastic basement has media room with built-in cabinets,projector & screen plus another large room next to it for whatever recreational activities you want.
Location
State PA
County Northampton
Area Bethlehem Twp.
Rooms
Basement Full, Partially Finished
Interior
Interior Features Cathedral Ceilings, Center Island, Family Room First Level, Foyer Center, Laundry Lower Level, Recreation Room, Utility/Mud Room, Walk in Closet, Whirlpool
Hot Water Gas
Heating Baseboard, Forced Air, Gas
Cooling Ceiling Fan, Central AC
Flooring Hardwood, Tile, Wall-to-Wall Carpet
Fireplaces Type Family Room
Exterior
Exterior Feature Curbs, Fenced Yard, Patio, Sidewalk, Utility Shed
Parking Features Attached Off & On Street
Pool Curbs, Fenced Yard, Patio, Sidewalk, Utility Shed
Building
Story 2.0
Sewer Public
Water Public
New Construction No
Schools
School District Bethlehem
Others
Financing Cash,Conventional
Special Listing Condition Not Applicable
Read Less
Want to know what your home might be worth? Contact us for a FREE valuation!

Our team is ready to help you sell your home for the highest possible price ASAP
Bought with BHHS Fox & Roach Center Valley

