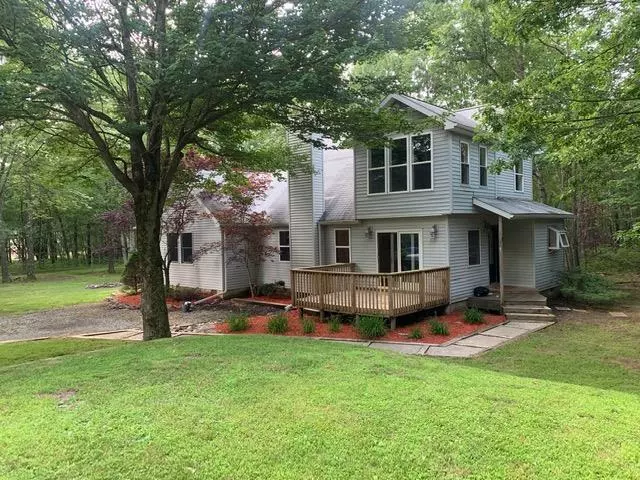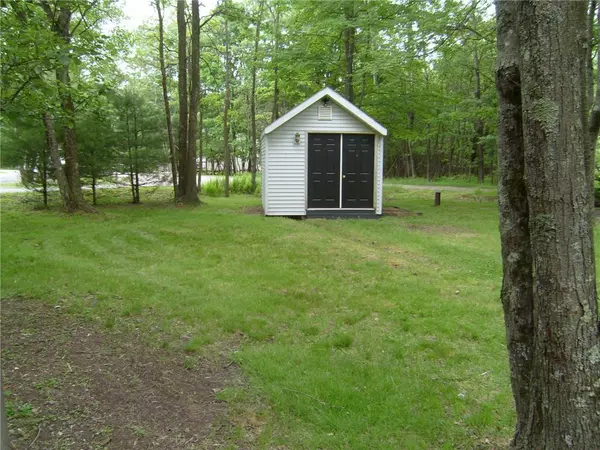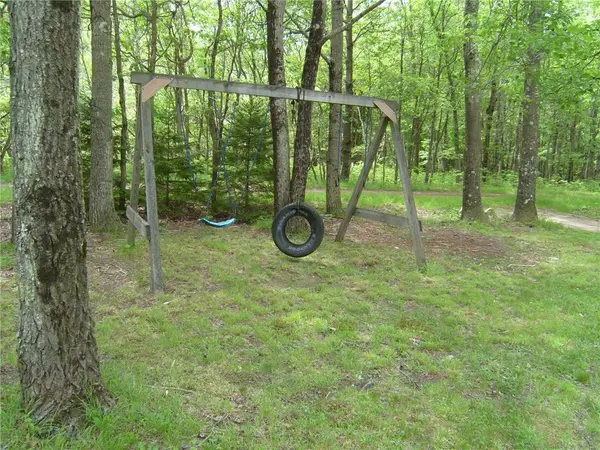$210,000
$219,900
4.5%For more information regarding the value of a property, please contact us for a free consultation.
1 Chief Road Penn Forest Township, PA 18210
4 Beds
3 Baths
2,400 SqFt
Key Details
Sold Price $210,000
Property Type Single Family Home
Sub Type Detached
Listing Status Sold
Purchase Type For Sale
Square Footage 2,400 sqft
Price per Sqft $87
Subdivision Mt Pocahontas
MLS Listing ID 639487
Sold Date 09/10/24
Style Contemporary
Bedrooms 4
Full Baths 3
HOA Fees $34/ann
Abv Grd Liv Area 2,400
Year Built 1994
Annual Tax Amount $3,688
Lot Size 0.420 Acres
Property Description
Need a change of Scenery? Move into this spacious contemporary mountain home! This 4 plus br, 3 bath home is located on a beautiful wooded flat lot in Mt. Pocahontas community! As you enter the home, you are greeted by an open layout of the kitchen,dining area, living room with fireplace to keep you warm on cold winter nights. The kitchen has a new center island for storage and eating on the new butcher block top. New counter tops, updated appliances, and a nice garden window for your houseplants. Large master bedroom with cathedral ceilings and en suite modern bath on the first floor. There is another large bedroom/or media room with walk in closet! Upstairs is 2 more bedrooms and full bath and office/den and extra room for storage. Other features include whole house back up generator, deck, shed, and wood shed. Perfect for easy commute right off of Rte 534. Enjoy the pool, clubhouse, tennis and basketball courts. Low Hoa fee! Call now to set up a private tour!
Location
State PA
County Carbon
Area Penn Forest
Rooms
Basement Crawl
Interior
Interior Features Cathedral Ceilings, Center Island, Contemporary, Den/Office, Family Room First Level, Laundry First, Vaulted Ceilings, Walk-in Closet(s)
Hot Water Electric
Heating Baseboard, Electric, Propane Tank Owned, Zoned Heat
Cooling Ceiling Fans
Flooring Hardwood, Laminate/Resilient, Tile, Wall-to-Wall Carpet
Fireplaces Type Living Room
Exterior
Exterior Feature Deck, Fire Pit, Insulated Glass, Screens, Storm Door, Utility Shed
Garage None Off Street
Pool Deck, Fire Pit, Insulated Glass, Screens, Storm Door, Utility Shed
Building
Story 1.5
Sewer Septic
Water Well
New Construction No
Schools
School District Jim Thorpe
Others
Financing Cash,Conventional,FHA,USDA(Farm Home),VA
Special Listing Condition Not Applicable
Read Less
Want to know what your home might be worth? Contact us for a FREE valuation!

Our team is ready to help you sell your home for the highest possible price ASAP
Bought with Homeway Real Estate






