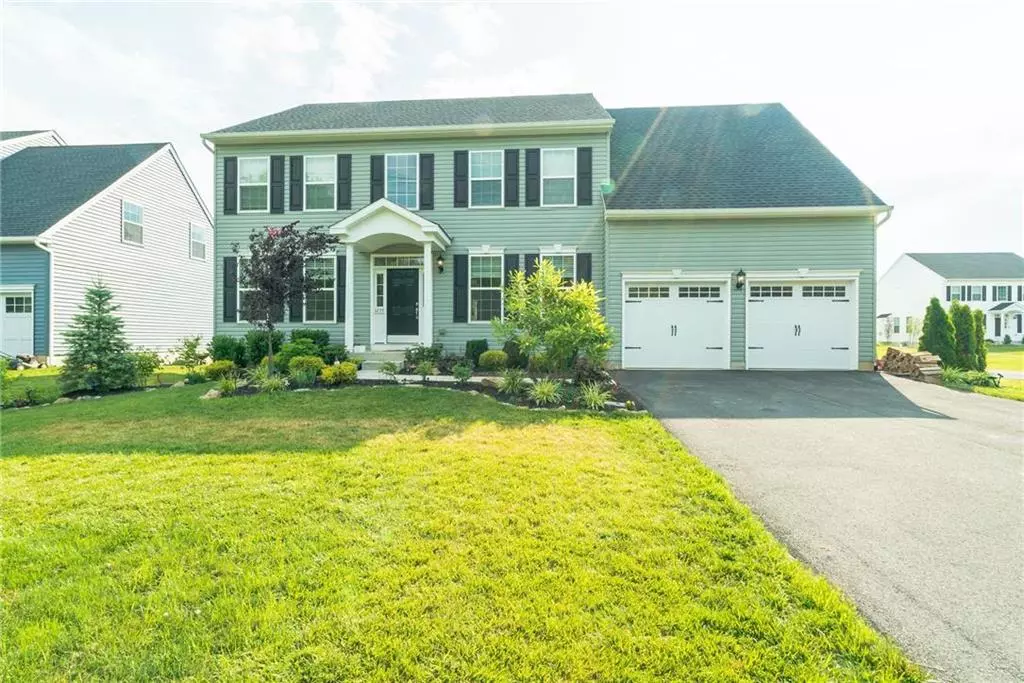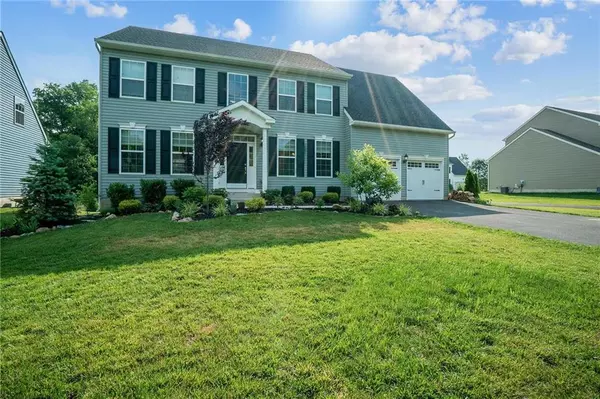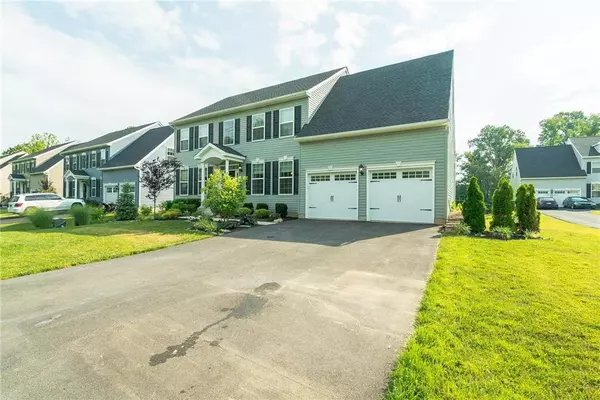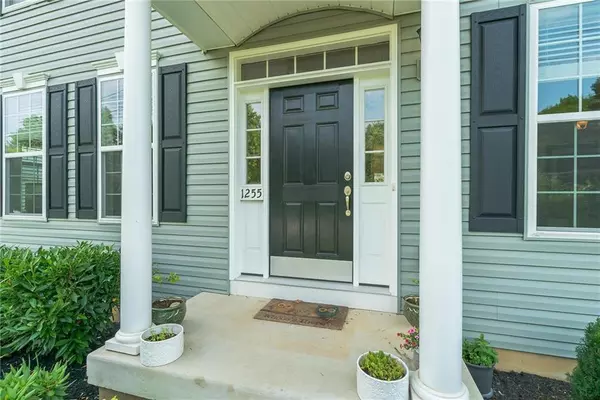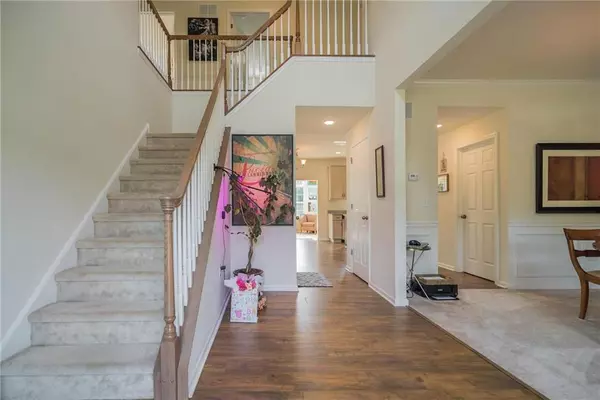$450,000
$450,000
For more information regarding the value of a property, please contact us for a free consultation.
1255 Twin Ponds Drive Upper Macungie Twp, PA 18031
4 Beds
3 Baths
2,745 SqFt
Key Details
Sold Price $450,000
Property Type Single Family Home
Sub Type Detached
Listing Status Sold
Purchase Type For Sale
Square Footage 2,745 sqft
Price per Sqft $163
Subdivision The Reserve At Highgate
MLS Listing ID 641988
Sold Date 10/22/20
Style Colonial
Bedrooms 4
Full Baths 2
Half Baths 1
HOA Fees $54/mo
Abv Grd Liv Area 2,745
Year Built 2018
Annual Tax Amount $6,447
Lot Size 8,925 Sqft
Property Description
Please view the attached HD Video Tour! Welcome to the Reserves at Highgate where you will pass by one gorgeous home after another. If you are looking for a combination of a well maintained & wonderful community coupled with privacy & seclusion, you will find it here at the most private cul-de-sac road at the Reserves. The curb appeal of this beautiful home is also impressive & sets the stage for what will be a delight of a tour of its interior. Enter into a bright, open & airy home. Immediately you will take note to the new, wood-laminate flooring that starts in the 2 story foyer & continues on. To your left you have a nice size LR & to your right you will find an impressive DR with premium chair & crown molding. Next you will find an open family room & eat-in kitchen combination. The family room is set with 2 walls of windows & a gas fireplace which is ready to warm your souls on cool winter nights. **See attached description sheet for more information.**
Location
State PA
County Lehigh
Area Upper Macungie
Rooms
Basement Full
Interior
Interior Features Center Island, Family Room First Level, Foyer Center, Walk in Closet
Hot Water Gas
Heating Forced Air, Gas
Cooling Central AC
Flooring Hardwood, Tile, Vinyl, Wall-to-Wall Carpet
Fireplaces Type Family Room
Exterior
Garage Attached, Built In Off Street
Building
Story 2.0
Sewer Public
Water Public
New Construction No
Schools
School District Parkland
Others
Financing Cash,Conventional,FHA,VA
Special Listing Condition Not Applicable
Read Less
Want to know what your home might be worth? Contact us for a FREE valuation!

Our team is ready to help you sell your home for the highest possible price ASAP
Bought with Keller Williams Real Estate


