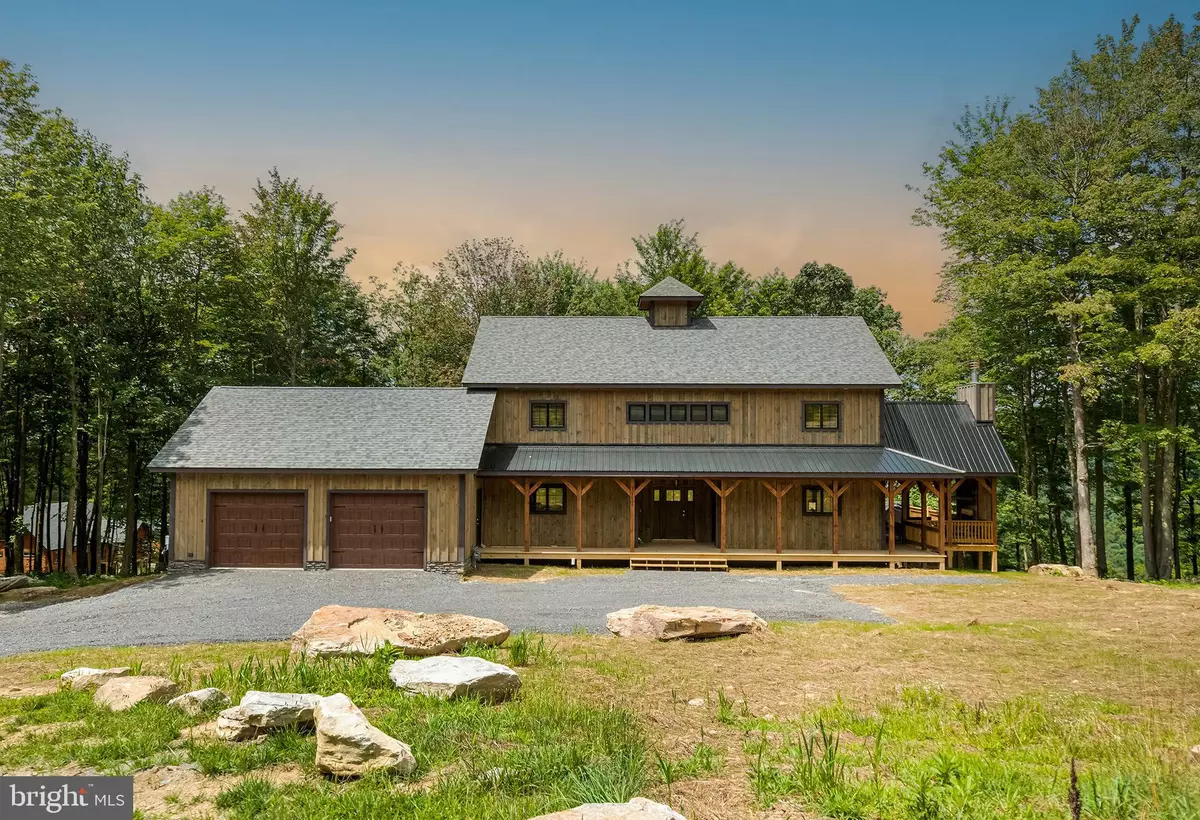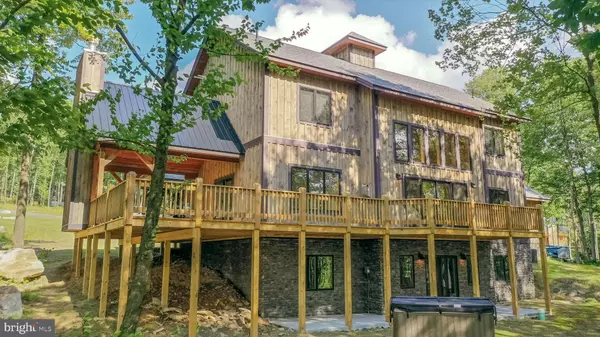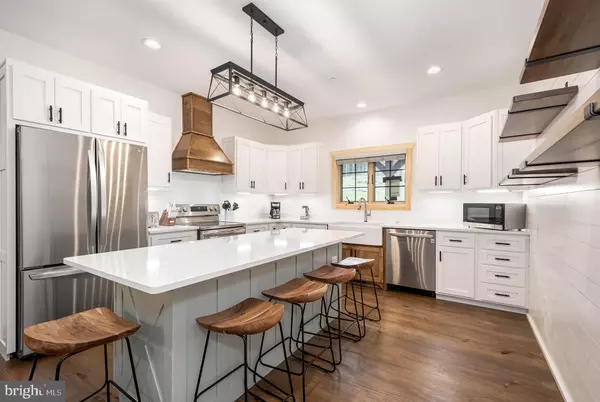$1,175,000
$1,299,000
9.5%For more information regarding the value of a property, please contact us for a free consultation.
1026 NORTH CAMP RD Mc Henry, MD 21541
5 Beds
6 Baths
3,742 SqFt
Key Details
Sold Price $1,175,000
Property Type Single Family Home
Sub Type Detached
Listing Status Sold
Purchase Type For Sale
Square Footage 3,742 sqft
Price per Sqft $314
Subdivision North Camp
MLS Listing ID MDGA2003676
Sold Date 06/02/23
Style Contemporary,Other
Bedrooms 5
Full Baths 5
Half Baths 1
HOA Fees $58/ann
HOA Y/N Y
Abv Grd Liv Area 2,400
Originating Board BRIGHT
Year Built 2022
Annual Tax Amount $7,744
Tax Year 2023
Lot Size 0.555 Acres
Acres 0.55
Property Description
BRAND NEW 2022 construction in North Camp Ridge, 5BR, 5.5BA, 3700sf plus attached 2 car garage. This contemporary farmhouse style vacation retreat is so new it still has that new home smell. Bright and airy from the moment you step inside, you are greeted with custom design features that include a gourmet kitchen with farm sink, barn doors, rough cut lumber, shiplap, custom blinds, stylish fixtures and a well-planned layout sporting 4 master suites, loft & multiple gathering areas. You will love the 3 fireplaces (2 indoor/gas), covered front porch, wraparound deck and outdoor wood fireplace. Only the finest in quality materials - board and batten siding, wood floors, granite, Anderson windows & doors, custom built-ins, recessed lighting, instant hot water, efficient forced air heat and central AC. Licensed as vacation rental, Tranquility Space.
Location
State MD
County Garrett
Zoning R
Rooms
Basement Fully Finished
Main Level Bedrooms 1
Interior
Hot Water Instant Hot Water, Propane
Cooling Central A/C, Ceiling Fan(s)
Fireplaces Number 3
Fireplaces Type Gas/Propane, Wood
Furnishings No
Fireplace Y
Heat Source Propane - Metered
Laundry Main Floor
Exterior
Parking Features Covered Parking, Built In, Garage Door Opener, Garage - Front Entry, Oversized
Garage Spaces 2.0
Water Access N
View Mountain
Accessibility None
Attached Garage 2
Total Parking Spaces 2
Garage Y
Building
Story 3
Foundation Slab, Block
Sewer Public Sewer
Water Public
Architectural Style Contemporary, Other
Level or Stories 3
Additional Building Above Grade, Below Grade
New Construction Y
Schools
School District Garrett County Public Schools
Others
Pets Allowed Y
HOA Fee Include Road Maintenance,Snow Removal
Senior Community No
Tax ID 1218090869
Ownership Fee Simple
SqFt Source Assessor
Horse Property N
Special Listing Condition Standard
Pets Allowed No Pet Restrictions
Read Less
Want to know what your home might be worth? Contact us for a FREE valuation!

Our team is ready to help you sell your home for the highest possible price ASAP

Bought with Jay L Ferguson • Taylor Made Deep Creek Vacations & Sales





