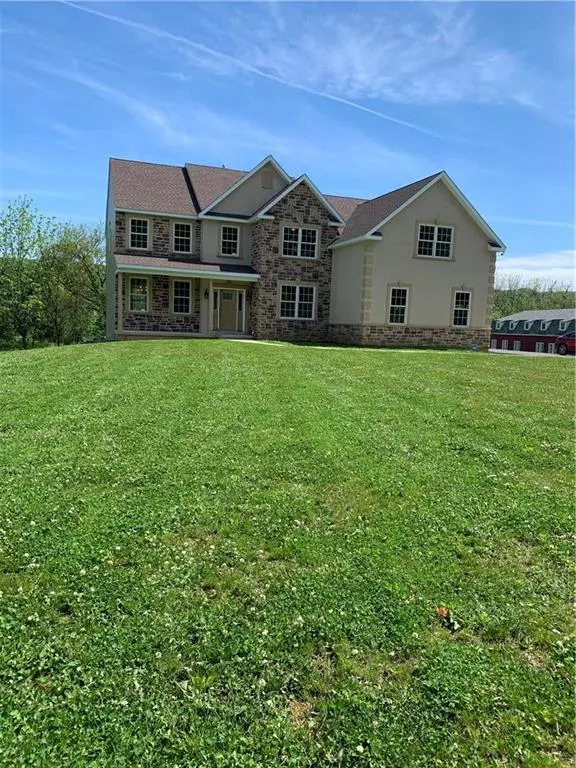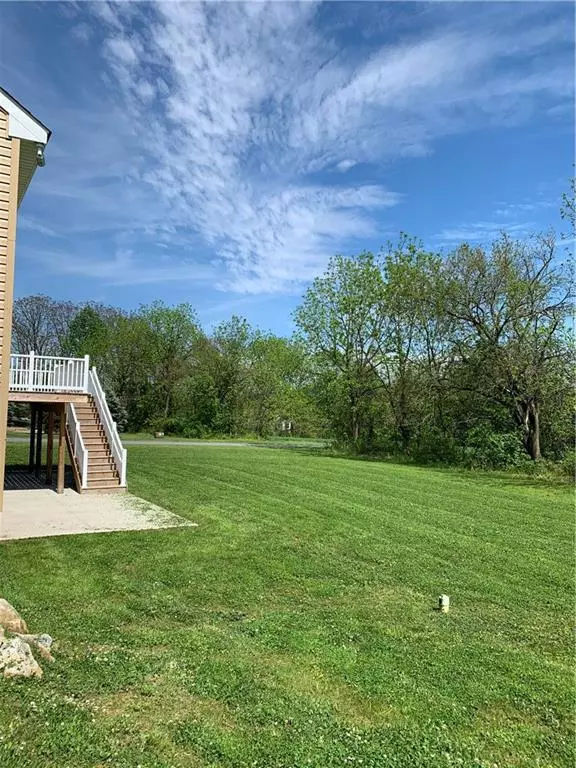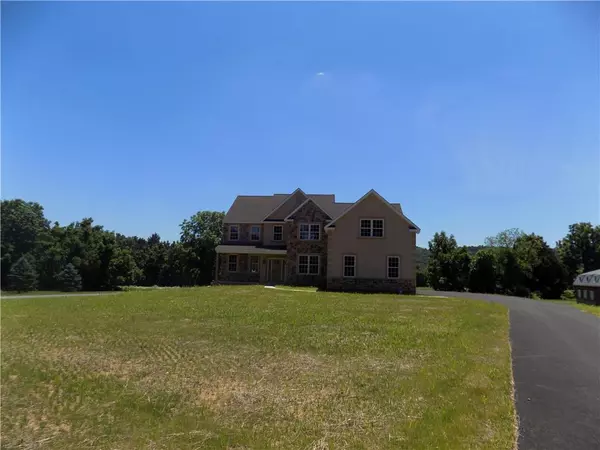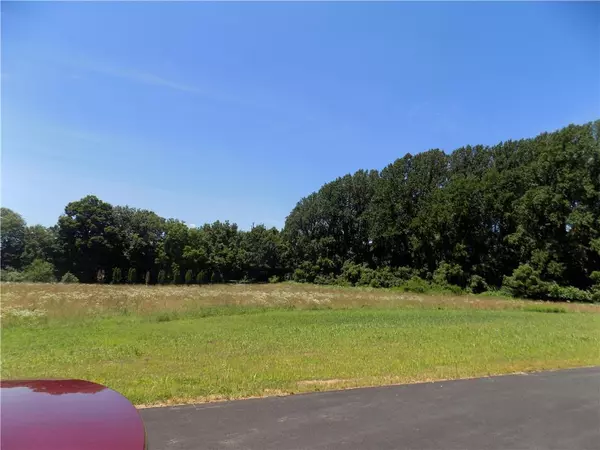$662,500
$674,900
1.8%For more information regarding the value of a property, please contact us for a free consultation.
1783 Chardonnay Drive Bethlehem Twp, PA 18045
4 Beds
4 Baths
3,475 SqFt
Key Details
Sold Price $662,500
Property Type Single Family Home
Sub Type Detached
Listing Status Sold
Purchase Type For Sale
Square Footage 3,475 sqft
Price per Sqft $190
Subdivision Carter Republic Estates Ii
MLS Listing ID 625181
Sold Date 07/30/20
Style Colonial
Bedrooms 4
Full Baths 3
Half Baths 1
Abv Grd Liv Area 3,475
Year Built 2018
Annual Tax Amount $3,449
Lot Size 4.570 Acres
Property Description
OLD MC DONALD was smart! He took care of his family by having a big garden, chickens and room to roam. Many people during this crisis are returning to the good old days and having a property such as this with almost five acres allows for a huge garden . The enormous barn offers all sorts of possibilities from at home business to house the chickens! The"Built by Stepniak" fine home, never lived in, has many fine features from Chef's choice Cafe Series kitchen appliances, special touch-tone faucet in the kitchen sink, beautiful hardwood flooring (3 bedrooms have carpeting), Master suite with sitting room with 2 huge walk-in closets and a third room for private exercise or additional wardrobe. All rooms wired for music/electronics/security pre-wired. Granite counters. Room to add additional private living space. lower level. Built-in bar/refrigerator in FR. Minutes to the new hospital and I 78 and New Jersey. Plenty of room to add a pool.
Location
State PA
County Northampton
Area Bethlehem Twp.
Rooms
Basement Full, Outside Entrance, Walk-Out
Interior
Interior Features Cathedral Ceilings, Center Island, Den/Office, Walk in Closet
Hot Water Gas
Heating Electric, Forced Air, Gas, Heat Pump
Cooling Central AC
Flooring Hardwood, Tile, Wall-to-Wall Carpet
Fireplaces Type Family Room
Exterior
Exterior Feature Deck
Parking Features Attached Off & On Street
Pool Deck
Building
Story 2.0
Sewer Septic
Water Public
New Construction Yes
Schools
School District Bethlehem
Others
Financing Cash,Conventional
Special Listing Condition Not Applicable
Read Less
Want to know what your home might be worth? Contact us for a FREE valuation!

Our team is ready to help you sell your home for the highest possible price ASAP
Bought with RE/MAX Unlimited Real Estate





