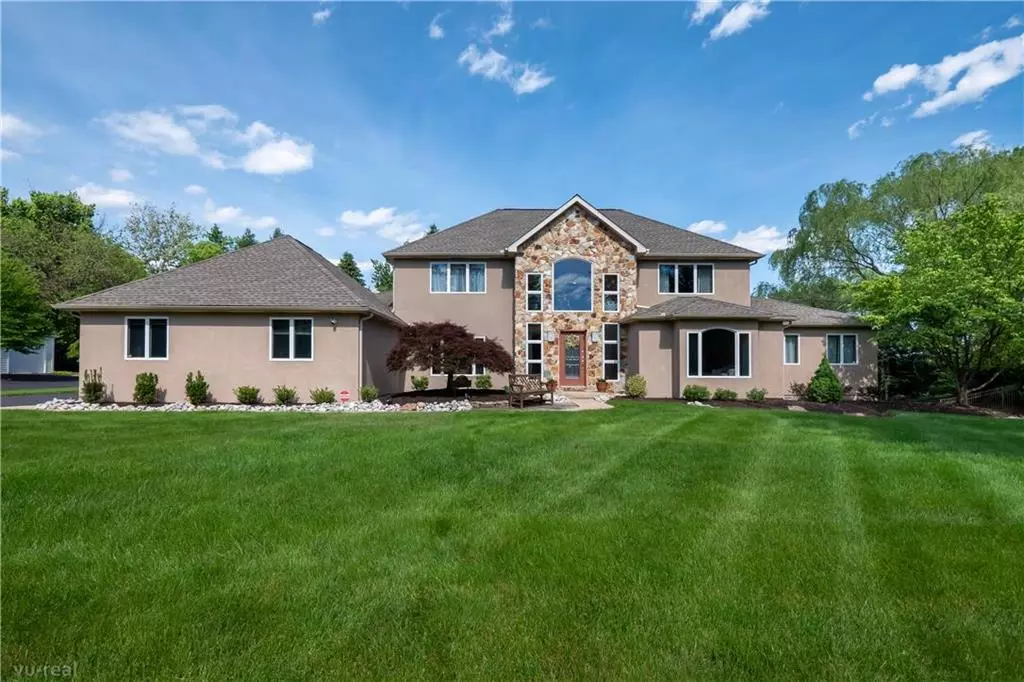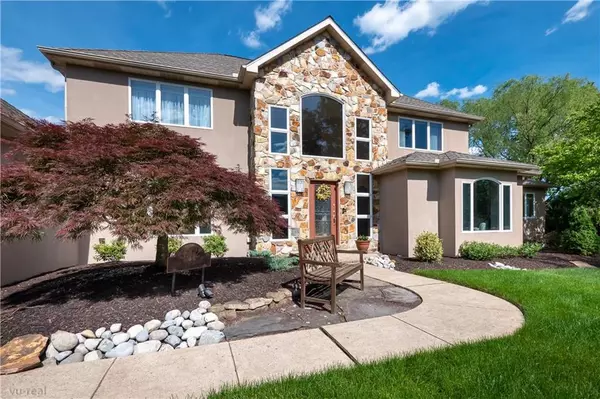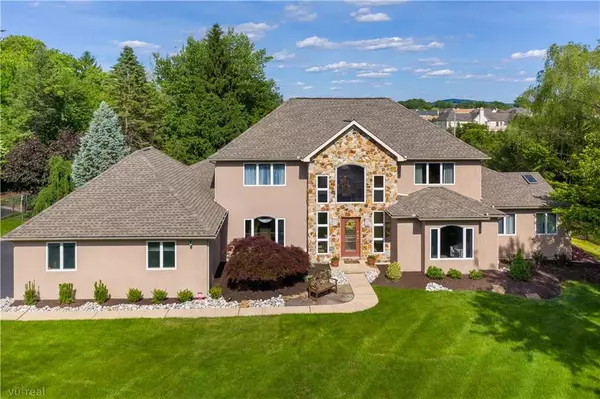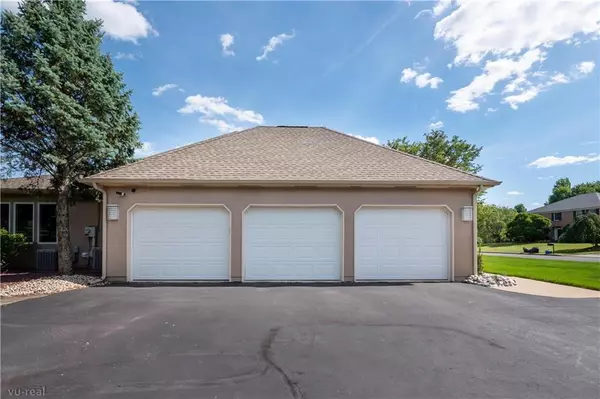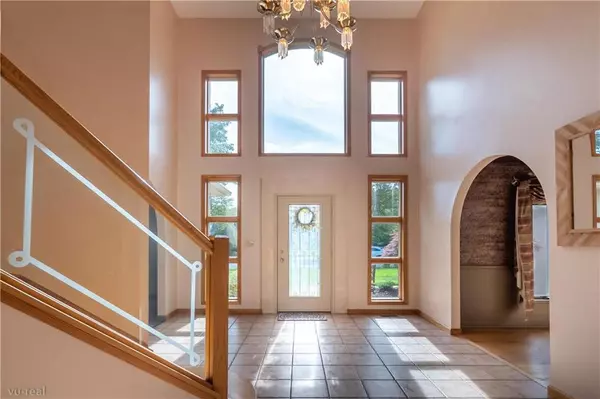$699,950
$699,950
For more information regarding the value of a property, please contact us for a free consultation.
3762 Tiffany Drive Bethlehem Twp, PA 18045
4 Beds
5 Baths
5,666 SqFt
Key Details
Sold Price $699,950
Property Type Single Family Home
Sub Type Detached
Listing Status Sold
Purchase Type For Sale
Square Footage 5,666 sqft
Price per Sqft $123
Subdivision Country Club Estates
MLS Listing ID 639135
Sold Date 07/22/20
Style Colonial,Contemporary
Bedrooms 4
Full Baths 4
Half Baths 1
Abv Grd Liv Area 4,148
Year Built 1995
Annual Tax Amount $15,190
Lot Size 0.499 Acres
Property Description
Rare opportunity to move into one of the most popular neighborhoods in the Lehigh Valley. Once arrived at 3762 Tiffany Drive you enter into a 2 story foyer with imported tile floors. Moving forward the WOW factor grows with a family room having a stone two story gas fireplace, large kitchen with a center island, stainless appliances opening to a large eat in kitchen area. Also having access from the foyer is the formal dining room and a newly finished office space. Rounding out the first floor is the master bedroom plus another first floor bedroom with en suite bathroom. Second floor has two more bedrooms and full bathroom. Lower level offers a terrific rec room with a gas stone fireplace, full bathroom, and gym area. Outside the new landscaping enhances the curb appeal while the fenced in back yard secures the salt water pool. FUN, ENTERTAINING AND FAMILY FUNCTIONS ARE MADE FOR THIS HOME. Owner has purchased new a/c, furnace, hardwood floors, roof and more. Close to everything !!
Location
State PA
County Northampton
Area Bethlehem Twp.
Rooms
Basement Daylight, Full, Partially Finished
Interior
Interior Features Attic Storage, Center Island, Den/Office, Family Room Basement, Family Room First Level, Foyer Center, Laundry First, Skylight, Traditional, Utility/Mud Room, Walk in Closet
Hot Water Gas
Heating Forced Air, Gas, Zoned Heat
Cooling Central AC, Zoned Cooling
Flooring Hardwood, Tile, Wall-to-Wall Carpet
Fireplaces Type Family Room, Lower Level
Exterior
Exterior Feature Curbs, Fenced Yard, Patio, Pool In Ground, Porch, Sidewalk
Parking Features Attached Off & On Street
Pool Curbs, Fenced Yard, Patio, Pool In Ground, Porch, Sidewalk
Building
Story 2.0
Sewer Public
Water Public
New Construction Yes
Schools
School District Bethlehem
Others
Financing Cash,Conventional
Special Listing Condition Not Applicable
Read Less
Want to know what your home might be worth? Contact us for a FREE valuation!

Our team is ready to help you sell your home for the highest possible price ASAP
Bought with RE/MAX Real Estate

