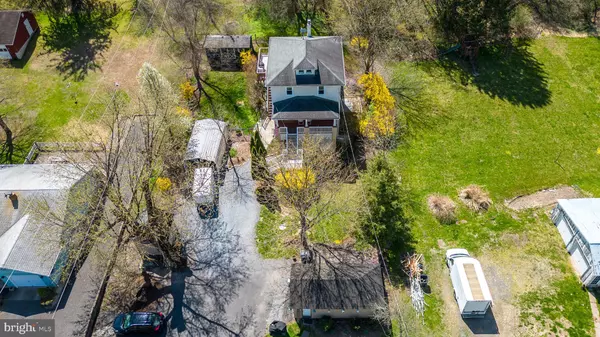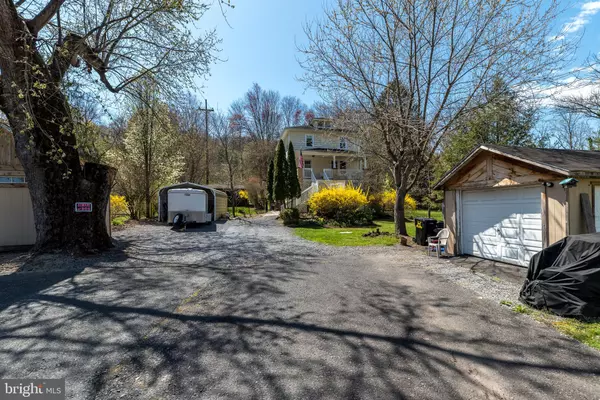$435,000
$435,000
For more information regarding the value of a property, please contact us for a free consultation.
1430 RIVER RD Upper Black Eddy, PA 18972
4 Beds
2 Baths
2,224 SqFt
Key Details
Sold Price $435,000
Property Type Single Family Home
Sub Type Detached
Listing Status Sold
Purchase Type For Sale
Square Footage 2,224 sqft
Price per Sqft $195
Subdivision Upper Black Eddy
MLS Listing ID PABU2047388
Sold Date 06/02/23
Style Colonial
Bedrooms 4
Full Baths 2
HOA Y/N N
Abv Grd Liv Area 2,224
Originating Board BRIGHT
Year Built 1934
Annual Tax Amount $4,001
Tax Year 2023
Lot Size 0.620 Acres
Acres 0.62
Lot Dimensions 0.00 x 0.00
Property Description
Lovely 4 bedroom / 2 Bath home with quest apartment or expanding living space. The main living space is on the second floor with an open concept and is entered from the covered front porch with River Views! Spacious kitchen with wrap around counter, Dining area and Living Room with hardwood and tile floors. There is a large wrap around private deck off the kitchen. The 3rd floor has 4 bedrooms and a nice hall bath. On the ground level, with a separate entrance, you will find a 2nd kitchen, entertaining room with a wood stove, full bath with laundry and a bonus room that could be a bedroom, hobby or exercise room. A cute private patio area is accessed off the main room as well. This space would be perfect for overnight guests or possibly an Airbnb. There is a fenced yard, 2 sheds, a one-car garage and a carport. In 2006 the house was moved further back on the lot and elevated taking the worry out of riverfront living. Recent upgrades include flooring, various windows, septic, new pressure tank, and fresh paint on the first floor.
Location
State PA
County Bucks
Area Bridgeton Twp (10103)
Zoning VC
Rooms
Other Rooms Living Room, Dining Room, Kitchen, Family Room, Bonus Room
Interior
Interior Features 2nd Kitchen, Attic, Floor Plan - Open, Stove - Wood, Wood Floors
Hot Water Propane
Heating Wood Burn Stove, Hot Water
Cooling Window Unit(s)
Flooring Hardwood
Heat Source Propane - Leased
Laundry Lower Floor
Exterior
Garage Garage - Front Entry
Garage Spaces 2.0
Carport Spaces 1
Fence Rear
Utilities Available Cable TV Available, Propane
Waterfront N
Water Access N
View River
Roof Type Shingle
Accessibility Level Entry - Main
Total Parking Spaces 2
Garage Y
Building
Story 3
Foundation Block
Sewer On Site Septic
Water Well
Architectural Style Colonial
Level or Stories 3
Additional Building Above Grade, Below Grade
New Construction N
Schools
Middle Schools Palisades
High Schools Palisades
School District Palisades
Others
Senior Community No
Tax ID 03-011-006
Ownership Fee Simple
SqFt Source Estimated
Acceptable Financing Cash, Conventional, FHA, VA
Listing Terms Cash, Conventional, FHA, VA
Financing Cash,Conventional,FHA,VA
Special Listing Condition Standard
Read Less
Want to know what your home might be worth? Contact us for a FREE valuation!

Our team is ready to help you sell your home for the highest possible price ASAP

Bought with Non Member • Non Subscribing Office






