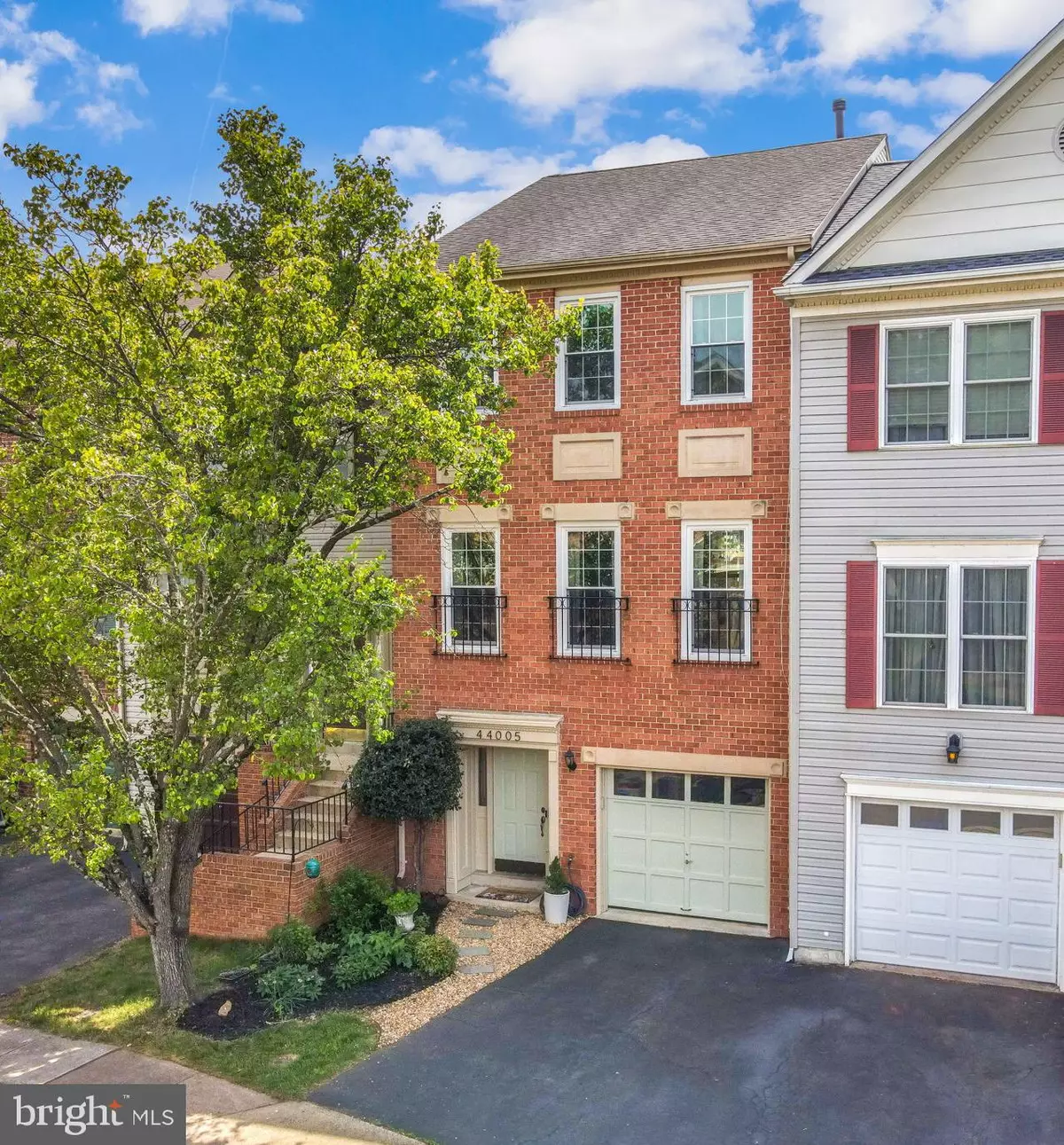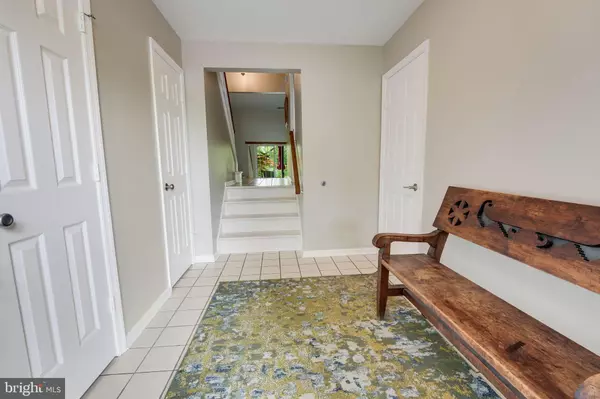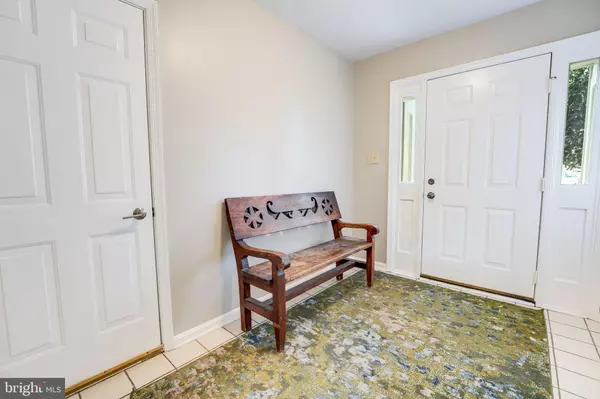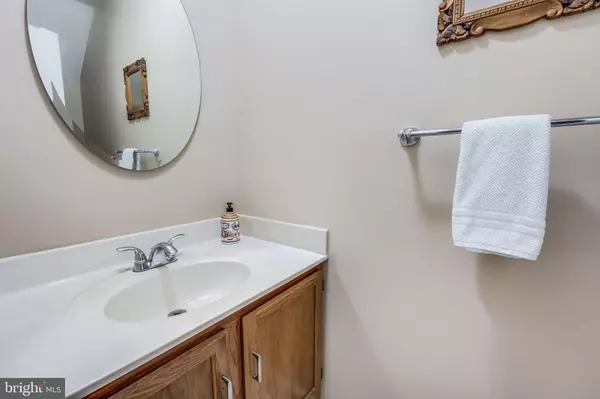$601,000
$589,000
2.0%For more information regarding the value of a property, please contact us for a free consultation.
44005 FLORENCE TER Ashburn, VA 20147
3 Beds
3 Baths
2,147 SqFt
Key Details
Sold Price $601,000
Property Type Townhouse
Sub Type Interior Row/Townhouse
Listing Status Sold
Purchase Type For Sale
Square Footage 2,147 sqft
Price per Sqft $279
Subdivision Ashburn Village
MLS Listing ID VALO2048626
Sold Date 05/31/23
Style Other,Traditional
Bedrooms 3
Full Baths 2
Half Baths 1
HOA Fees $116/mo
HOA Y/N Y
Abv Grd Liv Area 2,147
Originating Board BRIGHT
Year Built 1989
Annual Tax Amount $4,941
Tax Year 2023
Lot Size 1,742 Sqft
Acres 0.04
Property Description
Welcome to your lakefront oasis in amenity-filled Ashburn Village! This beautifully updated, spacious, and inviting 3 bedroom, 2.5 bath home in a premier Ashburn location is not to be missed. The peaceful backyard adjacent to walking trails and lake, combined with the interior layout and abundant natural light throughout, make this home perfect for entertaining, working, studying, and relaxing. The lower level offers 2 storage areas, garage access, a half bath, and rec room with gas fireplace. A highlight of this home is your walk-out access to the beautifully landscaped and private lakeside backyard complete with water fountain. The main level includes a formal living area, dining room, updated kitchen with seating area, and spacious deck overlooking the lake. The upper level features 3 bedrooms, 2 bathrooms, and convenient laundry room. A generous primary suite includes 2 closets, a linen closet, and full bathroom with soaking tub, dual vanities, and shower. Updates include white oak floors, washer and dryer, lighting fixtures, water heater, HVAC, appliances, and deck flooring. Enjoy all that your neighborhood has to offer including hiking/biking trails, soccer fields, indoor and outdoor tennis courts, playgrounds, swimming pools, gym, and lakes with water access. Convenient to shopping, dining, schools, and Route 7. All that is missing is you! Welcome Home!
Location
State VA
County Loudoun
Zoning PDH4
Interior
Interior Features Breakfast Area, Ceiling Fan(s), Crown Moldings, Dining Area, Combination Kitchen/Living, Floor Plan - Traditional, Kitchen - Eat-In, Kitchen - Island, Kitchen - Table Space, Primary Bath(s), Recessed Lighting, Soaking Tub, Stall Shower, Tub Shower, Upgraded Countertops, Window Treatments, Wood Floors
Hot Water Natural Gas
Cooling Ceiling Fan(s), Central A/C, Programmable Thermostat
Flooring Ceramic Tile, Hardwood
Fireplaces Number 1
Fireplaces Type Fireplace - Glass Doors, Gas/Propane, Mantel(s)
Equipment Built-In Microwave, Dishwasher, Disposal, Dryer, Microwave, Oven/Range - Gas, Refrigerator, Stainless Steel Appliances, Washer, Water Heater
Furnishings No
Fireplace Y
Appliance Built-In Microwave, Dishwasher, Disposal, Dryer, Microwave, Oven/Range - Gas, Refrigerator, Stainless Steel Appliances, Washer, Water Heater
Heat Source Natural Gas
Laundry Dryer In Unit, Has Laundry, Upper Floor, Washer In Unit
Exterior
Exterior Feature Deck(s), Patio(s)
Garage Garage - Front Entry, Garage Door Opener, Inside Access
Garage Spaces 2.0
Fence Wood
Amenities Available Baseball Field, Basketball Courts, Common Grounds, Community Center, Fitness Center, Jog/Walk Path, Lake, Pier/Dock, Pool - Outdoor, Recreational Center, Soccer Field, Swimming Pool, Tennis - Indoor, Tennis Courts, Tot Lots/Playground, Volleyball Courts, Water/Lake Privileges
Waterfront Y
Waterfront Description Shared
Water Access N
View Lake, Water
Accessibility None
Porch Deck(s), Patio(s)
Attached Garage 1
Total Parking Spaces 2
Garage Y
Building
Lot Description Premium
Story 3
Foundation Slab
Sewer Public Sewer
Water Public
Architectural Style Other, Traditional
Level or Stories 3
Additional Building Above Grade, Below Grade
New Construction N
Schools
Elementary Schools Ashburn
Middle Schools Farmwell Station
High Schools Broad Run
School District Loudoun County Public Schools
Others
HOA Fee Include Common Area Maintenance,Health Club,Management,Pier/Dock Maintenance,Pool(s),Recreation Facility,Road Maintenance,Snow Removal,Trash
Senior Community No
Tax ID 085492403000
Ownership Fee Simple
SqFt Source Assessor
Security Features Smoke Detector
Acceptable Financing Negotiable
Horse Property N
Listing Terms Negotiable
Financing Negotiable
Special Listing Condition Standard
Read Less
Want to know what your home might be worth? Contact us for a FREE valuation!

Our team is ready to help you sell your home for the highest possible price ASAP

Bought with Stacie M Hennig-Davis • Compass






