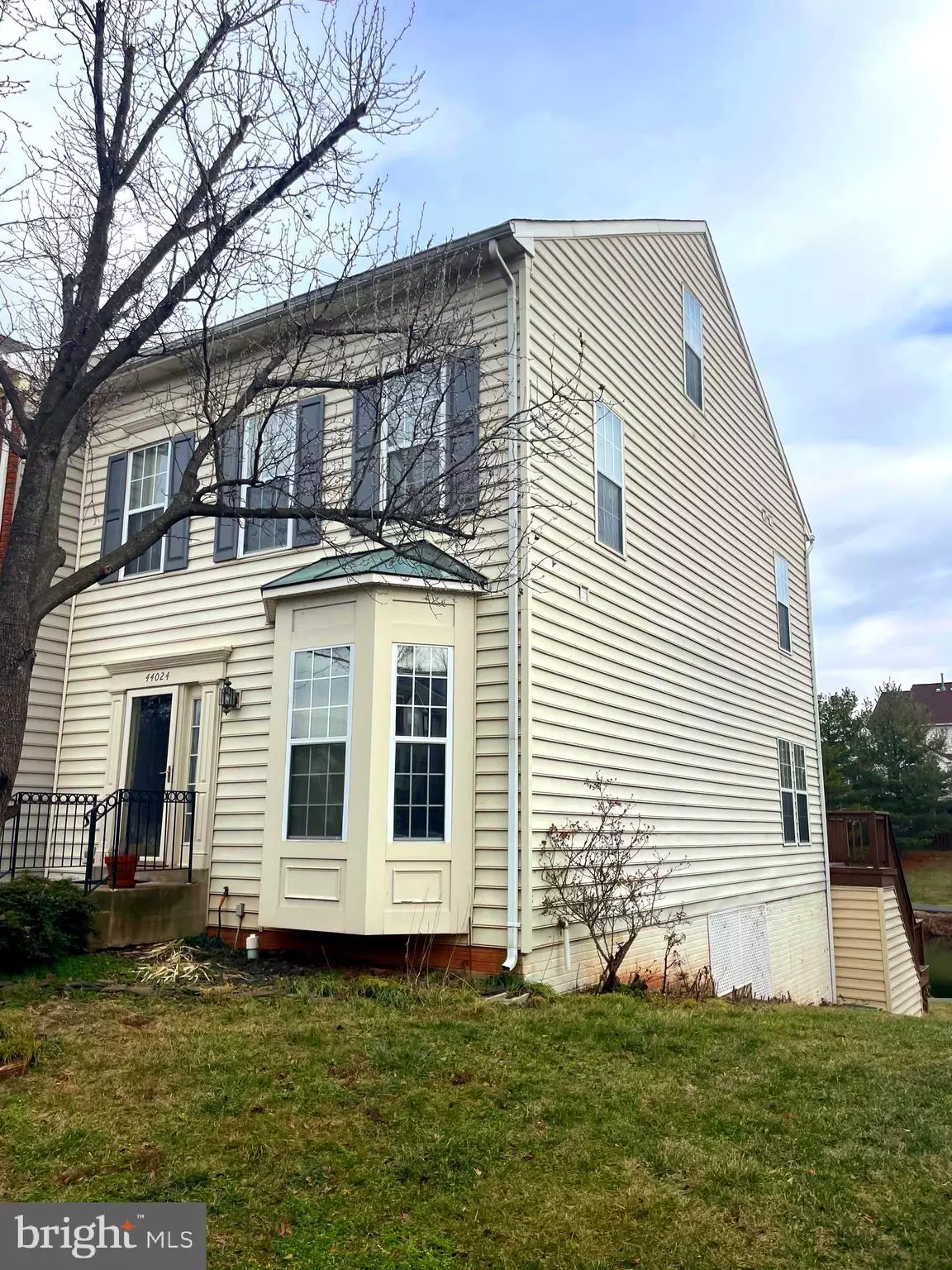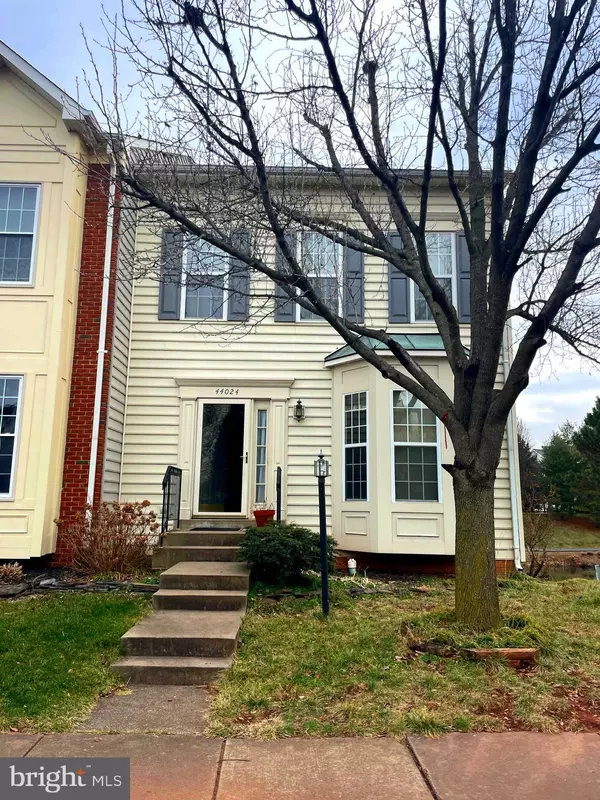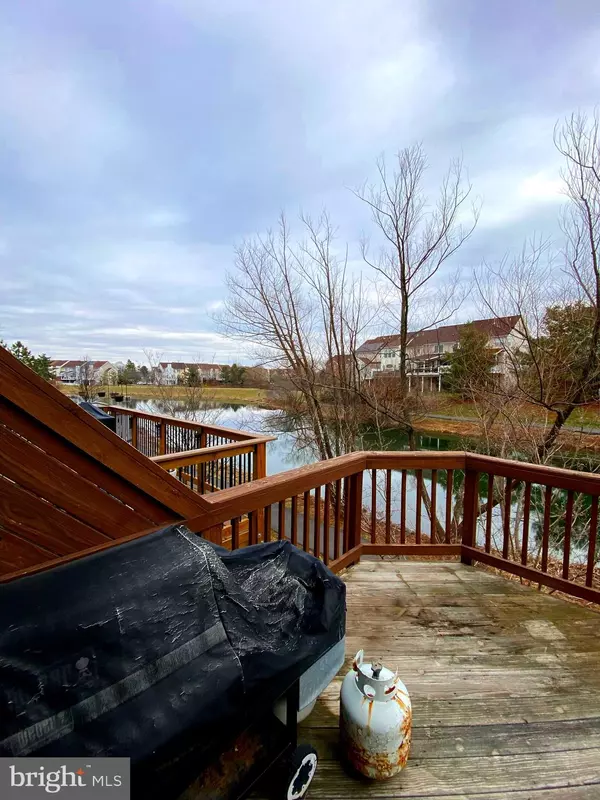$495,000
$499,900
1.0%For more information regarding the value of a property, please contact us for a free consultation.
44024 KINGS ARMS SQ Ashburn, VA 20147
3 Beds
3 Baths
2,342 SqFt
Key Details
Sold Price $495,000
Property Type Townhouse
Sub Type End of Row/Townhouse
Listing Status Sold
Purchase Type For Sale
Square Footage 2,342 sqft
Price per Sqft $211
Subdivision Ashburn Village
MLS Listing ID VALO2044420
Sold Date 05/19/23
Style Other,Colonial
Bedrooms 3
Full Baths 2
Half Baths 1
HOA Fees $116/mo
HOA Y/N Y
Abv Grd Liv Area 1,860
Originating Board BRIGHT
Year Built 1994
Annual Tax Amount $4,581
Tax Year 2022
Lot Size 2,614 Sqft
Acres 0.06
Property Description
PERFECT OPPORTUNITY FOR A HANDY HOMEOWNER TO MAKE THIS HOUSE THEIR OWN!!
Fabulous location in Ashburn Village. Four level end unit townhome backing to lake. Wonderful views. Upper level with three bedrooms including primary suite with fourth level open loft. Walk out lower level is unfinished.
The home is being sold strictly "AS IS" and all personal belongings convey with the house. Please enter the home at your own risk. The power is on, however the water and gas are not. Please do not use the bathrooms. The seller is not making any representations about the condition of the property. Pre-offer home inspections are welcome. Most utilities can not be tested.
Location
State VA
County Loudoun
Zoning PDH4
Rooms
Other Rooms Living Room, Dining Room, Primary Bedroom, Bedroom 2, Bedroom 3, Kitchen, Basement, Foyer, Study, Laundry, Other, Workshop
Basement Full, Daylight, Full, Heated, Interior Access, Outside Entrance, Rough Bath Plumb, Sump Pump, Unfinished, Walkout Level
Interior
Interior Features Attic, Dining Area, Built-Ins, Primary Bath(s), Window Treatments, Floor Plan - Open
Hot Water Electric
Heating Forced Air
Cooling Ceiling Fan(s), Central A/C
Fireplaces Number 1
Fireplaces Type Mantel(s)
Equipment Dishwasher, Disposal, Humidifier, Icemaker, Refrigerator, Stove
Fireplace Y
Appliance Dishwasher, Disposal, Humidifier, Icemaker, Refrigerator, Stove
Heat Source Natural Gas
Exterior
Exterior Feature Deck(s), Patio(s)
Garage Spaces 2.0
Parking On Site 2
Amenities Available Basketball Courts, Bike Trail, Club House, Common Grounds, Community Center, Exercise Room, Jog/Walk Path, Lake, Meeting Room, Pier/Dock, Pool - Indoor, Pool - Outdoor, Recreational Center, Tennis Courts, Tennis - Indoor, Tot Lots/Playground
Waterfront N
Water Access N
View Water
Accessibility None
Porch Deck(s), Patio(s)
Total Parking Spaces 2
Garage N
Building
Story 4
Foundation Permanent, Slab
Sewer Public Sewer
Water Public
Architectural Style Other, Colonial
Level or Stories 4
Additional Building Above Grade, Below Grade
New Construction N
Schools
Elementary Schools Dominion Trail
Middle Schools Farmwell Station
High Schools Broad Run
School District Loudoun County Public Schools
Others
HOA Fee Include Management,Insurance,Pool(s),Recreation Facility,Reserve Funds,Road Maintenance,Snow Removal,Trash
Senior Community No
Tax ID 087493304000
Ownership Fee Simple
SqFt Source Assessor
Acceptable Financing Cash, Conventional, Other
Listing Terms Cash, Conventional, Other
Financing Cash,Conventional,Other
Special Listing Condition Standard
Read Less
Want to know what your home might be worth? Contact us for a FREE valuation!

Our team is ready to help you sell your home for the highest possible price ASAP

Bought with Jamie L Weiss • EXP Realty, LLC






