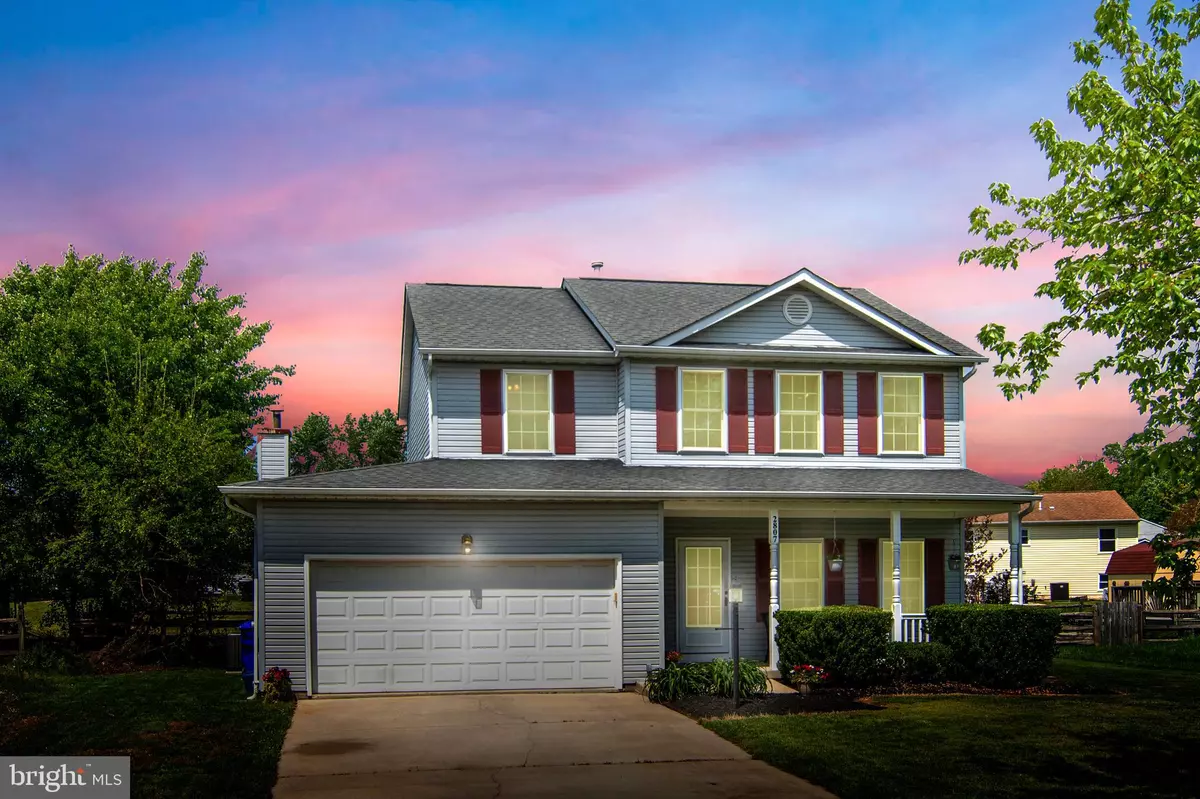$450,000
$429,900
4.7%For more information regarding the value of a property, please contact us for a free consultation.
2807 HACKNEY LN Waldorf, MD 20602
3 Beds
3 Baths
1,824 SqFt
Key Details
Sold Price $450,000
Property Type Single Family Home
Sub Type Detached
Listing Status Sold
Purchase Type For Sale
Square Footage 1,824 sqft
Price per Sqft $246
Subdivision Wakefield
MLS Listing ID MDCH2021854
Sold Date 05/25/23
Style Colonial
Bedrooms 3
Full Baths 2
Half Baths 1
HOA Fees $49/ann
HOA Y/N Y
Abv Grd Liv Area 1,824
Originating Board BRIGHT
Year Built 1994
Annual Tax Amount $3,948
Tax Year 2022
Lot Size 7,000 Sqft
Acres 0.16
Property Description
Welcome Home to 2807 Hackney Lane in beautiful Waldorf, Maryland. This incredible maintained colonial home in the Wakefield Subdivision has everything you need. This charming home has been incredibly maintained by the original owners and features the following: a covered front porch as you enter with 3 bedrooms and a bonus room (office or exercise room/yoga space) 2.5 bathrooms, a notable large size living room with a separate dining room for entertaining your family and loved ones. Two large bay windows and many windows throughout the home to enjoy the views and natural sunlight, open kitchen with all stainless-steel appliances that opens into a large family room with gas fireplace. From the family room you will find double doors which will lead you to the outdoor patio deck with extensive hardscapes to enjoy grilling and spending time with your family, friends and loved ones under the stars.
The outdoor patio deck is also accompanied by a fully fenced in backyard. The home also provides a large-finished basement with an additional gas fireplace. Excellent storage space within the home and large closet space in all the bedrooms, a spacious laundry room with an incredible storage area with waterproofing, French drains and a 2-car garage with an additional 2-car space in the driveway. Ready to create new memories? Look no further to begin living and enjoying your new home. 2807 Hackney Lane is waiting for you. Please let me know if you have any questions and thank you for your interest.
Location
State MD
County Charles
Zoning PUD
Rooms
Other Rooms Bonus Room
Basement Fully Finished
Main Level Bedrooms 3
Interior
Interior Features Breakfast Area, Ceiling Fan(s)
Hot Water Natural Gas
Heating Heat Pump(s)
Cooling Central A/C
Flooring Carpet
Fireplaces Number 2
Fireplaces Type Fireplace - Glass Doors
Equipment Built-In Microwave, Dishwasher, Disposal, Dryer - Gas, Exhaust Fan, Oven/Range - Gas, Refrigerator, Stainless Steel Appliances, Washer, Water Heater - High-Efficiency, Water Heater
Furnishings No
Fireplace Y
Window Features Energy Efficient,Screens
Appliance Built-In Microwave, Dishwasher, Disposal, Dryer - Gas, Exhaust Fan, Oven/Range - Gas, Refrigerator, Stainless Steel Appliances, Washer, Water Heater - High-Efficiency, Water Heater
Heat Source Natural Gas
Laundry Dryer In Unit, Washer In Unit, Has Laundry, Basement
Exterior
Exterior Feature Porch(es), Patio(s), Deck(s)
Parking Features Additional Storage Area, Garage Door Opener, Inside Access
Garage Spaces 4.0
Fence Fully
Amenities Available Pool - Outdoor
Water Access N
Roof Type Asphalt,Shingle
Accessibility None
Porch Porch(es), Patio(s), Deck(s)
Attached Garage 2
Total Parking Spaces 4
Garage Y
Building
Story 2
Foundation Concrete Perimeter, Slab
Sewer Public Sewer
Water Public
Architectural Style Colonial
Level or Stories 2
Additional Building Above Grade, Below Grade
New Construction N
Schools
Elementary Schools Dr. Gustavus Brown
Middle Schools Benjamin Stoddert
High Schools St. Charles
School District Charles County Public Schools
Others
Pets Allowed Y
HOA Fee Include Snow Removal
Senior Community No
Tax ID 0906217427
Ownership Fee Simple
SqFt Source Assessor
Horse Property N
Special Listing Condition Standard
Pets Allowed No Pet Restrictions
Read Less
Want to know what your home might be worth? Contact us for a FREE valuation!

Our team is ready to help you sell your home for the highest possible price ASAP

Bought with Jorge Carlos Guillen • KW United





