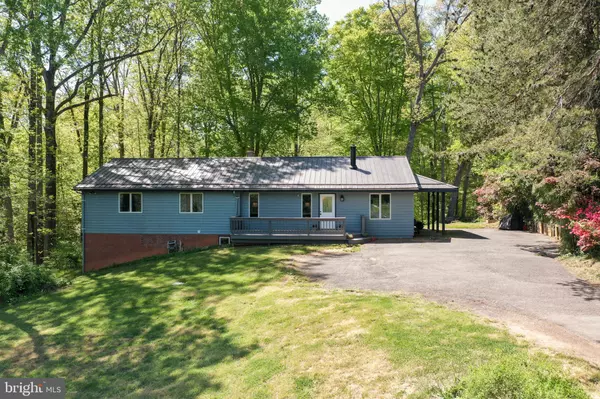$625,000
$600,000
4.2%For more information regarding the value of a property, please contact us for a free consultation.
11108 LAKE JACKSON DR Manassas, VA 20111
4 Beds
3 Baths
3,480 SqFt
Key Details
Sold Price $625,000
Property Type Single Family Home
Sub Type Detached
Listing Status Sold
Purchase Type For Sale
Square Footage 3,480 sqft
Price per Sqft $179
Subdivision Lake Jackson
MLS Listing ID VAPW2048156
Sold Date 05/19/23
Style Ranch/Rambler
Bedrooms 4
Full Baths 3
HOA Y/N N
Abv Grd Liv Area 1,897
Originating Board BRIGHT
Year Built 1965
Annual Tax Amount $5,113
Tax Year 2022
Lot Size 4.650 Acres
Acres 4.65
Property Description
Virtual 3D & Aerial Video are now available. Welcome to your private country side living just minutes away from the city. Nestled on over 4.5 acres this country rambler is a rare opportunity to come by. No HOA. Fresh Paint, 2020 metal roof - 40 year warranty, 2021 hot water heater, 2018 Windows, 2018 Kitchen. Main level open floor plan welcomes you to large living room with cozy wood burning fireplace, updated modern kitchen with granite countertops and newer appliances and separate dining room. Down a step off living room, you will find a play room and an in home office. Four large sized bedrooms and two full bathrooms. Lower level features a large recreational room with scratch resistant, waterproof luxury vinyl plank, a kitchenette, separate laundry room, fifth bedroom, full bath, workshop, and a den. Ton of extra storage space throughout the home. Enjoy warm nights on maintenance free composite rear deck overlooking the privacy of your back yard. An abundance of trees and yard space will make you fall in love with this beautiful home. Minutes from Old Town Manassas, VRE, various shopping and dining centers. Close to major commuter routes, Prince William Parkway and 28.
Location
State VA
County Prince William
Zoning A1
Rooms
Basement Full, Fully Finished, Improved, Interior Access, Outside Entrance, Rear Entrance, Sump Pump, Walkout Level, Windows, Workshop
Main Level Bedrooms 3
Interior
Interior Features Attic, Breakfast Area, Ceiling Fan(s), Combination Dining/Living, Recessed Lighting, Window Treatments, Wood Floors
Hot Water Electric
Heating Baseboard - Electric
Cooling Central A/C, Ceiling Fan(s)
Flooring Hardwood, Tile/Brick, Luxury Vinyl Plank
Fireplaces Number 1
Fireplaces Type Wood
Equipment Built-In Microwave, Dishwasher, Freezer, Oven/Range - Electric, Refrigerator, Washer, Dryer
Fireplace Y
Appliance Built-In Microwave, Dishwasher, Freezer, Oven/Range - Electric, Refrigerator, Washer, Dryer
Heat Source Oil
Laundry Basement
Exterior
Exterior Feature Deck(s), Patio(s)
Garage Spaces 4.0
Water Access N
View Trees/Woods
Roof Type Metal
Accessibility None
Porch Deck(s), Patio(s)
Total Parking Spaces 4
Garage N
Building
Lot Description Backs to Trees, Front Yard, Open, Private, Rear Yard, Trees/Wooded
Story 2
Foundation Concrete Perimeter
Sewer Septic = # of BR
Water Well
Architectural Style Ranch/Rambler
Level or Stories 2
Additional Building Above Grade, Below Grade
New Construction N
Schools
Elementary Schools Bennett
Middle Schools Parkside
High Schools Osbourn Park
School District Prince William County Public Schools
Others
Pets Allowed Y
Senior Community No
Tax ID 7894-35-5114
Ownership Fee Simple
SqFt Source Assessor
Acceptable Financing Cash, Conventional, VA
Listing Terms Cash, Conventional, VA
Financing Cash,Conventional,VA
Special Listing Condition Standard
Pets Allowed No Pet Restrictions
Read Less
Want to know what your home might be worth? Contact us for a FREE valuation!

Our team is ready to help you sell your home for the highest possible price ASAP

Bought with Paola J Lazo • Fairfax Realty Premier





