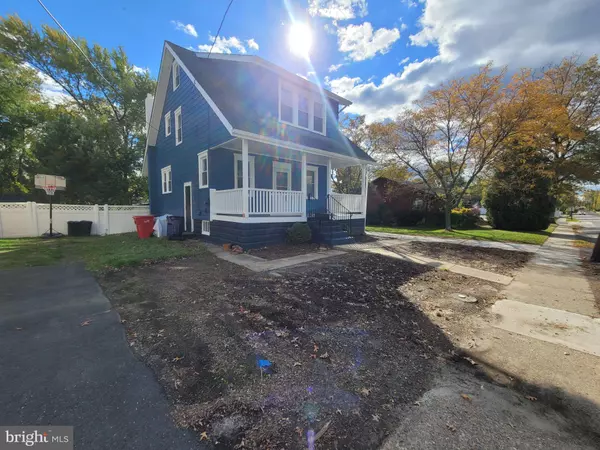$295,000
$295,000
For more information regarding the value of a property, please contact us for a free consultation.
31 OGG AVE Somerdale, NJ 08083
3 Beds
2 Baths
1,348 SqFt
Key Details
Sold Price $295,000
Property Type Single Family Home
Sub Type Detached
Listing Status Sold
Purchase Type For Sale
Square Footage 1,348 sqft
Price per Sqft $218
Subdivision None Available
MLS Listing ID NJCD2037066
Sold Date 05/12/23
Style Bungalow
Bedrooms 3
Full Baths 1
Half Baths 1
HOA Y/N N
Abv Grd Liv Area 1,348
Originating Board BRIGHT
Year Built 1935
Annual Tax Amount $4,501
Tax Year 2022
Lot Size 5,001 Sqft
Acres 0.11
Lot Dimensions 50.00 x 100.00
Property Description
Limited-time offer – don't miss your chance to buy at this reduced price!
Come check out this beautiful home with a charming porch that's perfect for enjoying a relaxing afternoon while taking in the sights and sounds of the neighborhood. Conveniently located just 30 minutes from Center City, this home offers easy access to shopping, schools, public transportation, and highways. Step inside to discover a fully updated and freshly painted interior featuring a contemporary dining area, powder room, and a brand-new kitchen with energy-efficient stainless steel appliances. Upstairs, you'll find 3 bright and airy bedrooms with plenty of natural light, as well as an attic space that could be finished as an additional living area. The basement provides ample storage space and features a deep sink and brand-new energy-efficient washer and dryer. And let's not forget about the backyard - it's perfect for entertaining or relaxing on sunny days. This move-in ready home is just waiting for you to make it your own - come take a look today!
Location
State NJ
County Camden
Area Somerdale Boro (20431)
Zoning RSA5
Rooms
Basement Partially Finished
Interior
Interior Features Attic, Combination Kitchen/Dining, Floor Plan - Open
Hot Water Electric
Heating Central
Cooling Central A/C
Equipment Built-In Microwave, Built-In Range, Dishwasher, Dryer, Refrigerator, Washer
Furnishings No
Appliance Built-In Microwave, Built-In Range, Dishwasher, Dryer, Refrigerator, Washer
Heat Source Natural Gas
Laundry Basement
Exterior
Waterfront N
Water Access N
Accessibility 2+ Access Exits
Garage N
Building
Story 4
Foundation Permanent
Sewer Public Sewer
Water Public
Architectural Style Bungalow
Level or Stories 4
Additional Building Above Grade, Below Grade
New Construction N
Schools
School District Sterling High
Others
Senior Community No
Tax ID 31-00114-00008
Ownership Fee Simple
SqFt Source Assessor
Acceptable Financing Cash, Conventional, FHA, USDA, VA
Listing Terms Cash, Conventional, FHA, USDA, VA
Financing Cash,Conventional,FHA,USDA,VA
Special Listing Condition Standard
Read Less
Want to know what your home might be worth? Contact us for a FREE valuation!

Our team is ready to help you sell your home for the highest possible price ASAP

Bought with Ricky Brody • HomeSmart First Advantage Realty






