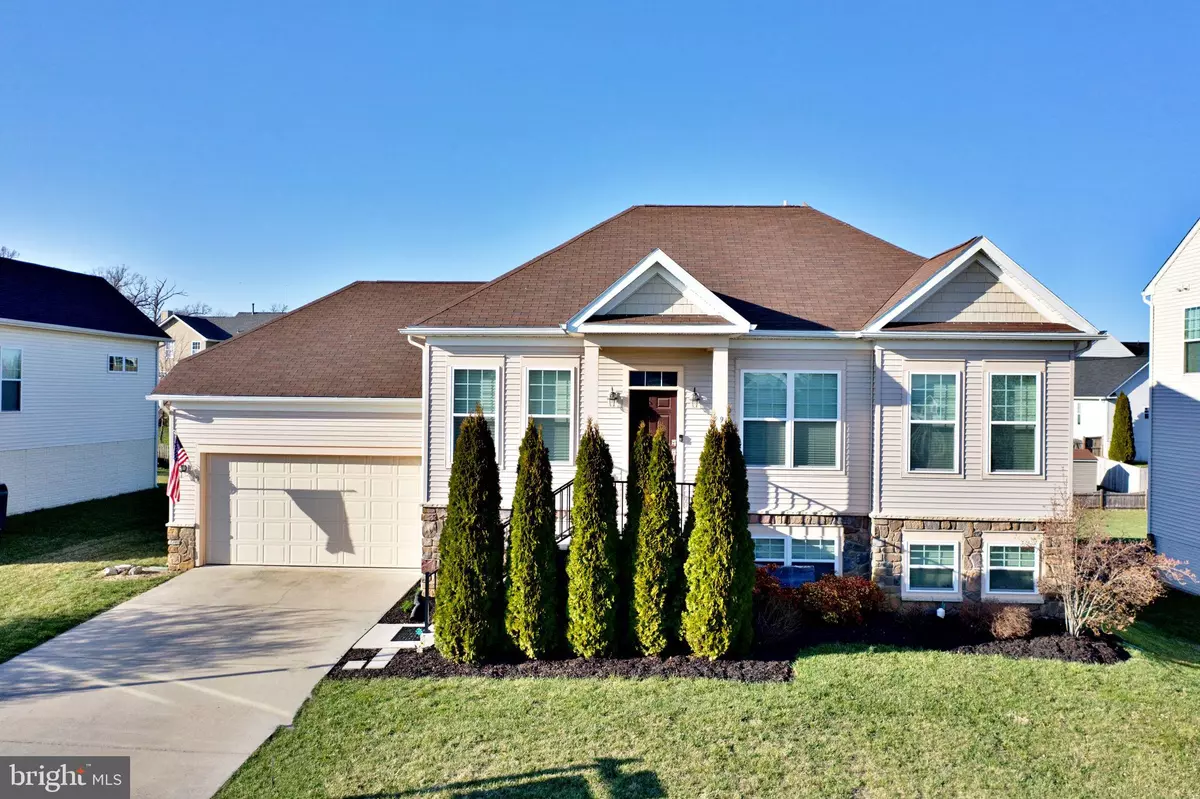$445,000
$455,000
2.2%For more information regarding the value of a property, please contact us for a free consultation.
91 BURBERRY LN Charles Town, WV 25414
4 Beds
3 Baths
2,624 SqFt
Key Details
Sold Price $445,000
Property Type Single Family Home
Sub Type Detached
Listing Status Sold
Purchase Type For Sale
Square Footage 2,624 sqft
Price per Sqft $169
Subdivision Norborne Glebe
MLS Listing ID WVJF2007306
Sold Date 05/17/23
Style Raised Ranch/Rambler
Bedrooms 4
Full Baths 3
HOA Fees $45/mo
HOA Y/N Y
Abv Grd Liv Area 1,624
Originating Board BRIGHT
Year Built 2012
Annual Tax Amount $1,408
Tax Year 2022
Lot Size 0.296 Acres
Acres 0.3
Property Description
Welcome to this stunning raised rancher with open floor plan and high ceilings that exudes warmth, comfort, and style. Located in beautiful Norborne Glebe, this home offers easy access to in-town amenities and is just a stone's throw away from commuter Route 340. Upon entering the home, you'll be greeted with a foyer, off the separate dining room, that leads to a bright and airy family room with a cozy wood-burning fireplace, perfect for chilly evenings.
The upgraded kitchen is an entertainer’s dream, featuring 42" cabinets, sleek granite counters, and a breakfast bar that overlooks the living area. The dishwasher, stove, and microwave were just replaced in 2020. Adjoining the kitchen is a charming breakfast nook, where you can enjoy your morning coffee while taking in the view of the beautiful, fenced rear yard, just off the freshly stained deck.
This home boasts a large main level primary bedroom with a walk-in closet and an en suite bathroom that includes a relaxing, jetted soaking tub and separate shower. Two generously sized spare bedrooms and a convenient main level laundry room complete the first floor.
The mostly finished lower level is a fantastic space for entertainment and relaxation with large windows that allow natural light to fill the space, creating a warm and inviting atmosphere. The rec room is truly impressive, boasting a generous amount of space for entertaining and relaxation. The wet bar adds a touch of luxury and convenience, making it the perfect place to unwind after a long day or to host gatherings with family and friends. Additionally, the home offers an expansive 4th bedroom complete with a walk-in closet and another full bathroom, making it a perfect space for guests or family members who appreciate privacy and independence. An opportunity to add a fifth bedroom with a walk-in closet in the unfinished portion would be easily completed, as it is already studded out for convenient finishing.
This home has been newly painted throughout and has brand new carpet, giving it a fresh and modern feel. Fiber optic internet is available, allowing you to work and study from home with ease. The community offers walking trails and a playground with doggy stations throughout, providing a perfect setting for outdoor activities.
The home is equipped with an ADT security system ensuring your safety and comfort.
Location
State WV
County Jefferson
Zoning 101
Direction South
Rooms
Other Rooms Dining Room, Primary Bedroom, Bedroom 2, Bedroom 3, Bedroom 4, Kitchen, Family Room, Foyer, Breakfast Room, Laundry, Recreation Room, Utility Room, Primary Bathroom, Full Bath
Basement Connecting Stairway, Full, Heated, Interior Access, Outside Entrance, Partially Finished, Rear Entrance, Space For Rooms, Walkout Stairs, Windows
Main Level Bedrooms 3
Interior
Interior Features Air Filter System, Breakfast Area, Carpet, Ceiling Fan(s), Dining Area, Entry Level Bedroom, Family Room Off Kitchen, Floor Plan - Open, Formal/Separate Dining Room, Kitchen - Table Space, Pantry, Primary Bath(s), Recessed Lighting, Soaking Tub, Tub Shower, Upgraded Countertops, Walk-in Closet(s), Wet/Dry Bar, Wood Floors
Hot Water Electric
Heating Heat Pump - Electric BackUp, Humidifier
Cooling Central A/C
Flooring Carpet, Ceramic Tile, Hardwood, Vinyl
Fireplaces Number 1
Fireplaces Type Wood, Mantel(s)
Equipment Built-In Microwave, Dishwasher, Dryer, Water Heater, Washer, Disposal, Refrigerator, Stove
Furnishings No
Fireplace Y
Appliance Built-In Microwave, Dishwasher, Dryer, Water Heater, Washer, Disposal, Refrigerator, Stove
Heat Source Electric
Laundry Main Floor, Washer In Unit, Dryer In Unit
Exterior
Exterior Feature Patio(s), Deck(s), Porch(es)
Garage Garage - Front Entry, Garage Door Opener, Inside Access
Garage Spaces 6.0
Fence Rear, Fully, Wood
Utilities Available Cable TV Available, Electric Available, Phone Available, Sewer Available, Water Available
Amenities Available Jog/Walk Path, Tot Lots/Playground
Waterfront N
Water Access N
View Street, Garden/Lawn
Roof Type Architectural Shingle
Accessibility None
Porch Patio(s), Deck(s), Porch(es)
Attached Garage 2
Total Parking Spaces 6
Garage Y
Building
Lot Description Front Yard, Landscaping, Level, Rear Yard
Story 1
Foundation Concrete Perimeter
Sewer Public Sewer
Water Public
Architectural Style Raised Ranch/Rambler
Level or Stories 1
Additional Building Above Grade, Below Grade
Structure Type 9'+ Ceilings,Dry Wall,High
New Construction N
Schools
Middle Schools Charles Town
High Schools Washington
School District Jefferson County Schools
Others
HOA Fee Include Road Maintenance,Snow Removal
Senior Community No
Tax ID 03 12A009400000000
Ownership Fee Simple
SqFt Source Assessor
Security Features Carbon Monoxide Detector(s),Smoke Detector,Exterior Cameras,Electric Alarm
Acceptable Financing Cash, Conventional, FHA, VA
Horse Property N
Listing Terms Cash, Conventional, FHA, VA
Financing Cash,Conventional,FHA,VA
Special Listing Condition Standard
Read Less
Want to know what your home might be worth? Contact us for a FREE valuation!

Our team is ready to help you sell your home for the highest possible price ASAP

Bought with Barbara S Joran • Roberts Realty Group, LLC






