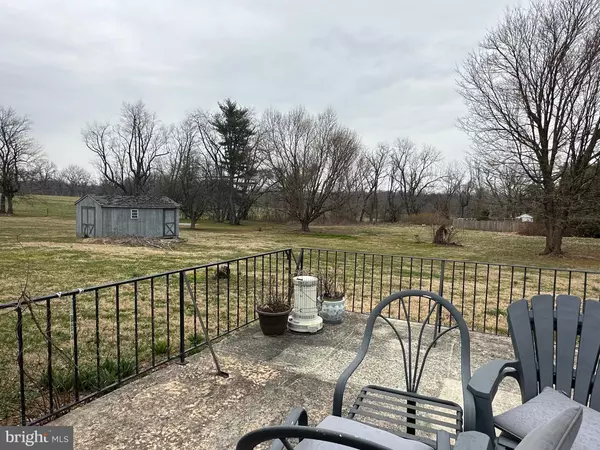$300,000
$329,999
9.1%For more information regarding the value of a property, please contact us for a free consultation.
579 WALNUT DR Parkesburg, PA 19365
3 Beds
2 Baths
2,600 SqFt
Key Details
Sold Price $300,000
Property Type Single Family Home
Sub Type Detached
Listing Status Sold
Purchase Type For Sale
Square Footage 2,600 sqft
Price per Sqft $115
Subdivision None Available
MLS Listing ID PACT2041606
Sold Date 05/10/23
Style Ranch/Rambler
Bedrooms 3
Full Baths 2
HOA Y/N N
Abv Grd Liv Area 1,800
Originating Board BRIGHT
Year Built 1976
Annual Tax Amount $5,889
Tax Year 2023
Lot Size 1.000 Acres
Acres 1.0
Lot Dimensions 0.00 x 0.00
Property Description
Welcome to 579 Walnut Drive in Parkersburg! This house is ready for you and yours. With 1 acre of land the front and back yard are perfect for bbq's and gatherings year round. 2 car garage, 3 bedrooms with 2 Full bathrooms and the entire home has amazing storage and closet space. Large Bonus Room Alert! This home boasts a large size bonus room off of the dining room with a door that exits out the side of the house. Perfect for a bedroom, office, library, playroom and so much more. HUGE basement that has so much room you will need to use your imagination for all the things it could be.... Playroom, Home theater, Game Room, Studio, Gym, and more. Large Family room and Dining room perfect for your dinner gatherings. New Roof installed in 2018, New Windows, Brand New Water Heater (2022) Heating is GradientHeating (Floorboards get heated) utilizing the thermostats located in each room
*****The Hot water heater was replaced in 2022, the old one broke and resulted in flooding the basement. The owner had the contractor/ plumber come out to replace hot water heater was replaced with a brand new one and begin some work on the basement.
The contractor gave a written estimate that can be provided by request to take it (basement) down to the studs and replace everything for approx $4,885 (have supporting docs) Some work was done as you will see when you tour however the seller is the daughter of original owner who passed in 2021 and because of the sentimental connection the seller/daughter decided rather than do the work and go through the sentimental aspect of changing her mom's home she was ready to sell it. Property is being sold as is and seller is requesting a 45 day settlement .
Location
State PA
County Chester
Area West Sadsbury Twp (10336)
Zoning R10 RESIDENTIAL
Rooms
Other Rooms Basement, Bonus Room
Basement Fully Finished
Main Level Bedrooms 3
Interior
Interior Features Ceiling Fan(s), Carpet, Dining Area, Entry Level Bedroom, Kitchen - Eat-In, Kitchen - Table Space
Hot Water Electric
Heating Other
Cooling None
Flooring Carpet
Fireplaces Number 1
Furnishings No
Fireplace Y
Heat Source Electric
Laundry Has Laundry
Exterior
Garage Garage Door Opener
Garage Spaces 5.0
Waterfront N
Water Access N
Accessibility None
Attached Garage 2
Total Parking Spaces 5
Garage Y
Building
Story 1
Foundation Other
Sewer On Site Septic
Water Well
Architectural Style Ranch/Rambler
Level or Stories 1
Additional Building Above Grade, Below Grade
New Construction N
Schools
School District Octorara Area
Others
Pets Allowed Y
Senior Community No
Tax ID 36-03N-0004
Ownership Fee Simple
SqFt Source Assessor
Acceptable Financing Cash, Conventional, FHA, VA
Horse Property N
Listing Terms Cash, Conventional, FHA, VA
Financing Cash,Conventional,FHA,VA
Special Listing Condition Standard
Pets Description Cats OK, Dogs OK
Read Less
Want to know what your home might be worth? Contact us for a FREE valuation!

Our team is ready to help you sell your home for the highest possible price ASAP

Bought with Gary A Mercer Sr. • KW Greater West Chester






