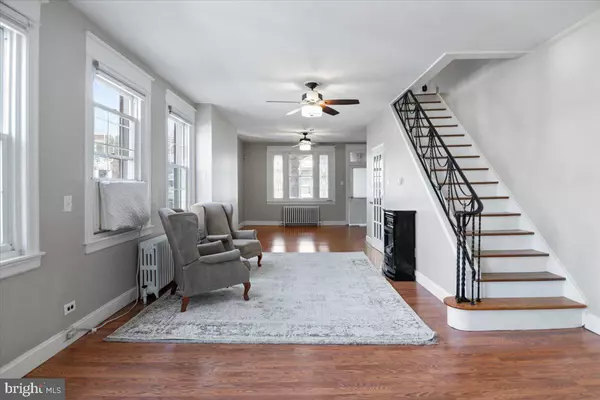$245,000
$245,000
For more information regarding the value of a property, please contact us for a free consultation.
2418 DUNCAN ST Philadelphia, PA 19124
3 Beds
2 Baths
1,649 SqFt
Key Details
Sold Price $245,000
Property Type Single Family Home
Sub Type Twin/Semi-Detached
Listing Status Sold
Purchase Type For Sale
Square Footage 1,649 sqft
Price per Sqft $148
Subdivision Bridesburg
MLS Listing ID PAPH2208834
Sold Date 05/01/23
Style Straight Thru
Bedrooms 3
Full Baths 2
HOA Y/N N
Abv Grd Liv Area 1,649
Originating Board BRIGHT
Year Built 1940
Annual Tax Amount $2,477
Tax Year 2022
Lot Size 2,360 Sqft
Acres 0.05
Lot Dimensions 24.00 x 100.00
Property Description
Welcome home to 2418 Duncan, being offered for sale for the first time in over 45 years and where there has been great effort to maintain the original charm while still offering today's modern conveniences. This massive Bridesburg twin home has been renovated top to bottom leaving nothing to do for its new owners except to make some paint and furniture choices. As soon as you pull up to 2418 Duncan you will realize you are in for a treat and not another cookie cutter row home. The brick facade was re-pointed in 2022 and features architectural windows and a side front door with double sidelites that enclose the gorgeous original porch of the home. Tongue and groove wood panels adorn the now interior porch ceiling and compliment the stained glass window features perfectly. Nine foot ceilings and hardwood floors run throughout the vast first floor with the floors only being a few years old. Elegant ceiling fan and pendant light choices are featured throughout the main floor and balance well with the wrought iron stair railings. The entire floor is awash in natural sunlight from the many large windows on both the front and side of the home. The kitchen boasts a built in breakfast bar, cherry cabinetry and granite countertops. The dishwasher is new in 2022. The kitchen has an exterior door that opens to a large rear yard that is fit for entertaining with an above ground pool with a brand new liner last season! The yard still has plenty of room for entertaining despite the pool with a huge concrete patio and an ultra convenient outhouse with full plumbing and sink for those summer pool parties. Moving upstairs, you will find 3 well sized bedrooms with newer carpet, modern ceiling fan choices and neutral paint. The full bathroom was brand new in 2019 with real marble floors and tiled shower as well as a high end glass shower surround. The basement is ready to be finished and that was the plan of the previous seller as they just added a brand new full bathroom in 2023 to the basement. The rest of the basement has been left unfinished however the bathroom area was built on dry-cor sub-flooring specfiic for basements and the rest of the basement could be finished with this system at any time making this . New heater in 2016, new roof in 2013, all roofs have been recoated in the last 2 years, new basement windows in 2018, new windows throughout the home in 2012, new electric service upgrade to 150amps and removal of all knob and tube wiring in 2019, new sewage line, trap and backflow preventer in 2021! There is absolutely nothing left to do here as all major systems have been replaced and renovations have been completed. Super convenient to 95 and all the shopping and restaurants that the riverwards have to offer including Tacconelli's Pizzeria, Nemi Restaurant, Mercer Street Cafe, Krickwuder Saloon and Restaurant, and the Kensington Pub to name a few. Also nearby are highly regarded schools such as Franklin Towne Charter School, MaST II Charter School and Maritime Academy. If you have been on the look for something unique, large, well priced without all the headaches you MUST schedule your showing today at 2418 Duncan. ***TAXES ARE ONLY 1350 PER YEAR ONCE HOMESTEAD EXEMPTION PAPERWORK IS SUBMITTED***
Location
State PA
County Philadelphia
Area 19124 (19124)
Zoning RSA5
Rooms
Basement Partially Finished, Unfinished, Windows, Interior Access, Full
Interior
Hot Water Natural Gas
Heating Hot Water
Cooling Wall Unit, Window Unit(s)
Heat Source Natural Gas
Exterior
Pool Above Ground
Waterfront N
Water Access N
Accessibility 2+ Access Exits, 32\"+ wide Doors, Doors - Swing In
Parking Type On Street
Garage N
Building
Story 3
Foundation Stone
Sewer Public Sewer
Water Public
Architectural Style Straight Thru
Level or Stories 3
Additional Building Above Grade, Below Grade
New Construction N
Schools
School District The School District Of Philadelphia
Others
Senior Community No
Tax ID 231008200
Ownership Fee Simple
SqFt Source Assessor
Acceptable Financing Cash, Conventional, FHA, VA
Listing Terms Cash, Conventional, FHA, VA
Financing Cash,Conventional,FHA,VA
Special Listing Condition Standard
Read Less
Want to know what your home might be worth? Contact us for a FREE valuation!

Our team is ready to help you sell your home for the highest possible price ASAP

Bought with Chris Colameco • Tesla Realty Group, LLC






