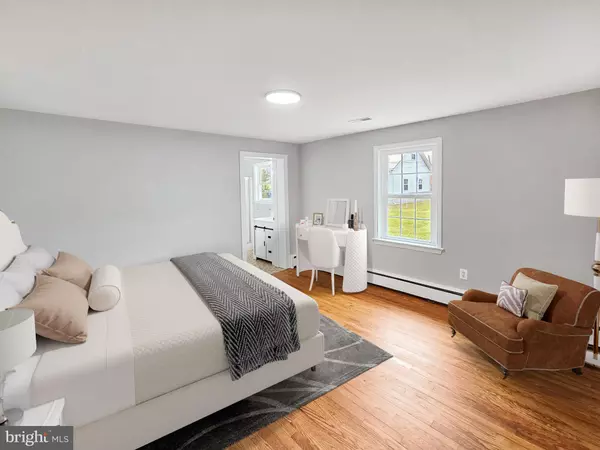$350,000
$350,000
For more information regarding the value of a property, please contact us for a free consultation.
800 S BROAD ST Middletown, DE 19709
3 Beds
2 Baths
1,375 SqFt
Key Details
Sold Price $350,000
Property Type Single Family Home
Sub Type Detached
Listing Status Sold
Purchase Type For Sale
Square Footage 1,375 sqft
Price per Sqft $254
Subdivision Sharondale
MLS Listing ID DENC2040104
Sold Date 05/01/23
Style Ranch/Rambler
Bedrooms 3
Full Baths 2
HOA Y/N N
Abv Grd Liv Area 1,375
Originating Board BRIGHT
Year Built 1952
Annual Tax Amount $351
Tax Year 2022
Lot Size 0.370 Acres
Acres 0.37
Lot Dimensions 80.00 x 200.00
Property Description
Rare find in Middletown, in the great Appoquinimink School District. Wow, what a home! When you arrive at this beautiful property you will feel like you have arrived home. Entering the front door you will find hardwood flooring and fresh paint throughout. To your left is a large living room, to the right is a nice size dining room with butlers Pantry. Through the swinging door and you are in the eat-in kitchen with upgraded cabinets, New Granite Counter Tops, New 4 piece Stainless Appliance Package and tile flooring. On the opposite side of the house is one of 3 bedrooms, to the back of the house is the second bedroom a hall bath with new vanity and the Primary Suite complete with its own private bathroom. This home has a full basement with workbench. Outside is a large beautiful yard complete with your own Pole-barn with room for 2/3 cars, plenty of storage space and an office with a full bathroom adjacent to it. This house offers so much including 3 sources of heat in the main house, Heat Pump, Oil Heat and a Pellet Stove, use the one that is cheapest for the winter. Middletown is close to everything, shopping and fine dining, 32 minutes to Wilmington, 55 minutes to the Beach and in the heart of Tax Free Shopping. Don’t wait, this one will go fast!
Location
State DE
County New Castle
Area South Of The Canal (30907)
Zoning 23R-1A
Rooms
Other Rooms Living Room, Dining Room, Primary Bedroom, Bedroom 2, Bedroom 3, Kitchen, Bathroom 2, Attic, Primary Bathroom
Basement Full
Main Level Bedrooms 3
Interior
Interior Features Butlers Pantry, Kitchen - Eat-In
Hot Water Electric
Heating Forced Air, Heat Pump - Electric BackUp, Baseboard - Hot Water, Wood Burn Stove
Cooling Central A/C
Flooring Wood
Equipment Built-In Microwave, Built-In Range, Dishwasher, Dryer - Electric, Exhaust Fan, Microwave, Oven - Self Cleaning, Oven/Range - Electric, Refrigerator, Stainless Steel Appliances, Washer, Water Heater
Fireplace N
Appliance Built-In Microwave, Built-In Range, Dishwasher, Dryer - Electric, Exhaust Fan, Microwave, Oven - Self Cleaning, Oven/Range - Electric, Refrigerator, Stainless Steel Appliances, Washer, Water Heater
Heat Source Electric, Oil, Wood
Laundry Basement
Exterior
Garage Garage - Front Entry, Garage - Rear Entry, Garage Door Opener
Garage Spaces 5.0
Waterfront N
Water Access N
Roof Type Shingle
Accessibility None
Attached Garage 1
Total Parking Spaces 5
Garage Y
Building
Lot Description Level
Story 1
Foundation Concrete Perimeter
Sewer Public Sewer
Water Public
Architectural Style Ranch/Rambler
Level or Stories 1
Additional Building Above Grade, Below Grade
New Construction N
Schools
School District Appoquinimink
Others
Senior Community No
Tax ID 23-011.00-050
Ownership Fee Simple
SqFt Source Assessor
Acceptable Financing Conventional, VA, FHA
Listing Terms Conventional, VA, FHA
Financing Conventional,VA,FHA
Special Listing Condition Standard
Read Less
Want to know what your home might be worth? Contact us for a FREE valuation!

Our team is ready to help you sell your home for the highest possible price ASAP

Bought with Megan Aitken • Keller Williams Realty






