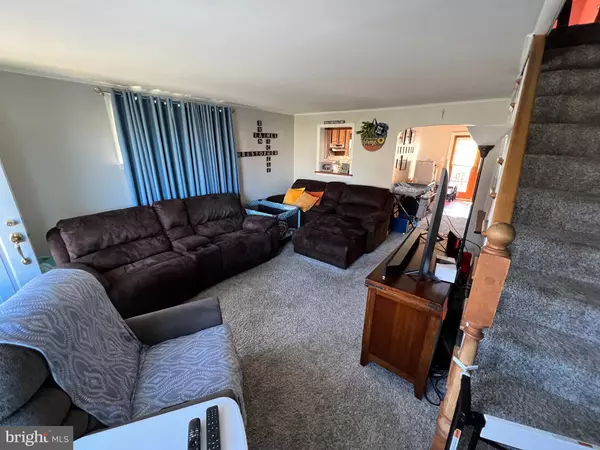$230,000
$225,000
2.2%For more information regarding the value of a property, please contact us for a free consultation.
714 W ASHLAND AVE Glenolden, PA 19036
3 Beds
2 Baths
1,152 SqFt
Key Details
Sold Price $230,000
Property Type Townhouse
Sub Type End of Row/Townhouse
Listing Status Sold
Purchase Type For Sale
Square Footage 1,152 sqft
Price per Sqft $199
Subdivision Briarcliff
MLS Listing ID PADE2039892
Sold Date 04/30/23
Style Traditional
Bedrooms 3
Full Baths 2
HOA Y/N N
Abv Grd Liv Area 1,152
Originating Board BRIGHT
Year Built 1955
Annual Tax Amount $4,870
Tax Year 2021
Lot Size 4,792 Sqft
Acres 0.11
Lot Dimensions 31.00 x 152.00
Property Description
Welcome home to this Briarcliffe Beauty! Care and customization are the top words to describe this updated and highly coveted, 3 bed 2 bath, end-unit home. Replete with sunlight on 3 sides, this townhome is open and inviting. The bright living room features newer carpet and a peekaboo window, which along with the arched doorway draw your eyes through the room into the kitchen and dining areas. The kitchen provides ample cabinet space and features well-kept floors. French doors off the kitchen lead you onto the piece de resistance of the property, a wraparound porch that effectively doubles the available entertainment and relaxation space. Upstairs you’ll find the primary bedroom and two additional rooms that can be used for beds, office, or anything else! The finished basement recreation room is wide and includes a full bathroom, access to the laundry facilities, and a rear entrance. This could easily be converted to a home work space or an extra bedroom. Out back you’ll find a shared driveway leading to a private driveway that can handily fit 2 cars, maybe 3 depending on size, as well as a partially fenced in yard with shed. Newer HVAC, water heater, and roof. Excellent location with access to a local bus stop, 2 nearby train stations, the local school system, I-95, and multiple shopping facilities. Minutes from Philly’s center city district, the sport complexes, and more!
Location
State PA
County Delaware
Area Darby Twp (10415)
Zoning R10
Rooms
Basement Fully Finished, Heated, Windows, Interior Access, Walkout Level
Interior
Hot Water Natural Gas
Heating Forced Air
Cooling Central A/C
Equipment Dishwasher, Oven/Range - Electric, Refrigerator
Furnishings No
Fireplace N
Appliance Dishwasher, Oven/Range - Electric, Refrigerator
Heat Source Natural Gas
Laundry Basement, Hookup
Exterior
Utilities Available Natural Gas Available, Electric Available, Cable TV Available, Phone Available, Water Available
Waterfront N
Water Access N
Accessibility None
Parking Type Driveway
Garage N
Building
Story 2
Foundation Permanent
Sewer Public Sewer
Water Public
Architectural Style Traditional
Level or Stories 2
Additional Building Above Grade, Below Grade
New Construction N
Schools
School District Southeast Delco
Others
Pets Allowed Y
Senior Community No
Tax ID 15-00-00189-00
Ownership Fee Simple
SqFt Source Assessor
Acceptable Financing Cash, Conventional, FHA, VA
Horse Property N
Listing Terms Cash, Conventional, FHA, VA
Financing Cash,Conventional,FHA,VA
Special Listing Condition Standard
Pets Description No Pet Restrictions
Read Less
Want to know what your home might be worth? Contact us for a FREE valuation!

Our team is ready to help you sell your home for the highest possible price ASAP

Bought with Marlon C. Belfon • Mosaic Brokerage Group, LLC






