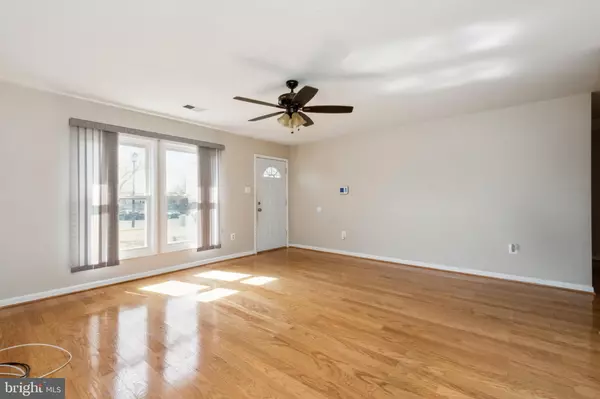$465,000
$465,000
For more information regarding the value of a property, please contact us for a free consultation.
7864 CHALICE RD Severn, MD 21144
4 Beds
2 Baths
1,612 SqFt
Key Details
Sold Price $465,000
Property Type Single Family Home
Sub Type Detached
Listing Status Sold
Purchase Type For Sale
Square Footage 1,612 sqft
Price per Sqft $288
Subdivision Provinces
MLS Listing ID MDAA2052614
Sold Date 04/27/23
Style Ranch/Rambler
Bedrooms 4
Full Baths 2
HOA Fees $1/ann
HOA Y/N Y
Abv Grd Liv Area 1,612
Originating Board BRIGHT
Year Built 1974
Annual Tax Amount $3,596
Tax Year 2022
Lot Size 0.285 Acres
Acres 0.28
Property Description
Make this beautiful home in the Provinces yours. This well-kept home features 4 beds, 2 full baths and almost 1700 sqft of peaceful living. The entry level features a fully renovated custom-built gourmet kitchen that comes with 42in cabinets, granite countertops, stainless-steel appliances, breakfast nook, a large island w/plenty of storage, a spacious pantry, and a separate dining room. The cozy living room is filled with beautiful natural light, and luxury vinyl plank flooring throughout. The primary bedroom has a spacious walk-in closet, ensuite bathroom, 3 generous additional bedrooms with ample closet space, a full hallway bath, and access to a conveniently located laundry room. The large fenced-in backyard provides ample room for entertaining guests, gardening, enjoying a cup of coffee, or just relaxing after a long day. This home provides easy access to local restaurants, shops, Fort Meade, NSA, the Odenton MARC station for easy commuting, Baltimore Inner Harbor, Camden Yards, and within 30 minutes of Washington, DC. Enjoy beautiful suburban living with city accessibility for work and play!
Location
State MD
County Anne Arundel
Zoning R5
Rooms
Other Rooms Living Room, Dining Room, Bedroom 2, Bedroom 3, Bedroom 4, Kitchen, Bedroom 1, Bathroom 1, Bathroom 2
Main Level Bedrooms 4
Interior
Interior Features Breakfast Area, Ceiling Fan(s), Floor Plan - Traditional, Formal/Separate Dining Room, Kitchen - Eat-In, Kitchen - Gourmet, Kitchen - Island, Pantry, Primary Bath(s), Store/Office, Walk-in Closet(s), Window Treatments, Wood Floors
Hot Water Natural Gas
Heating Heat Pump(s)
Cooling Central A/C
Equipment Dishwasher, Disposal, Dryer - Electric, Washer, Energy Efficient Appliances, Exhaust Fan, Microwave, Oven/Range - Electric, Refrigerator
Fireplace N
Window Features Screens,Storm
Appliance Dishwasher, Disposal, Dryer - Electric, Washer, Energy Efficient Appliances, Exhaust Fan, Microwave, Oven/Range - Electric, Refrigerator
Heat Source Electric
Laundry Main Floor
Exterior
Garage Garage Door Opener
Garage Spaces 1.0
Waterfront N
Water Access N
Accessibility None
Attached Garage 1
Total Parking Spaces 1
Garage Y
Building
Story 1
Foundation Slab
Sewer Public Sewer
Water Public
Architectural Style Ranch/Rambler
Level or Stories 1
Additional Building Above Grade, Below Grade
New Construction N
Schools
School District Anne Arundel County Public Schools
Others
Pets Allowed Y
Senior Community No
Tax ID 020460500001500
Ownership Fee Simple
SqFt Source Assessor
Acceptable Financing FHA, Conventional, Cash, VA
Horse Property N
Listing Terms FHA, Conventional, Cash, VA
Financing FHA,Conventional,Cash,VA
Special Listing Condition Standard
Pets Description No Pet Restrictions
Read Less
Want to know what your home might be worth? Contact us for a FREE valuation!

Our team is ready to help you sell your home for the highest possible price ASAP

Bought with Jennifer J Hammond • TTR Sotheby's International Realty






