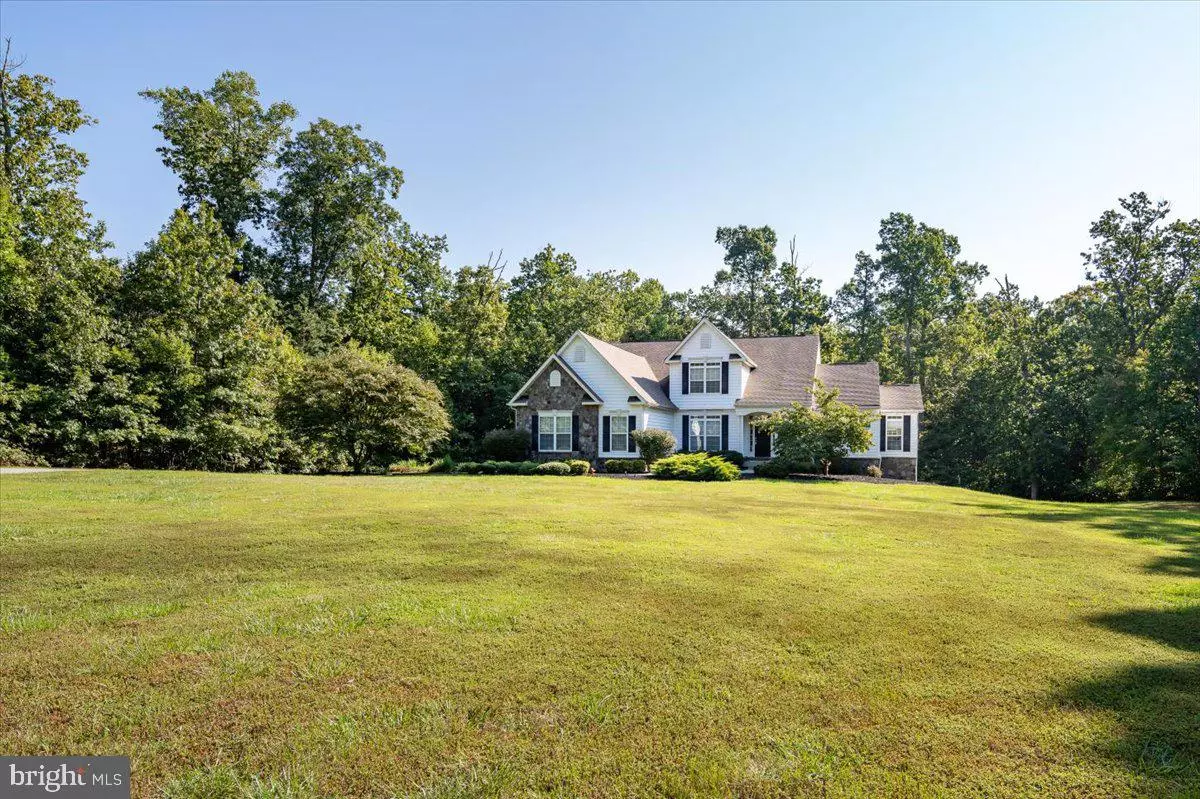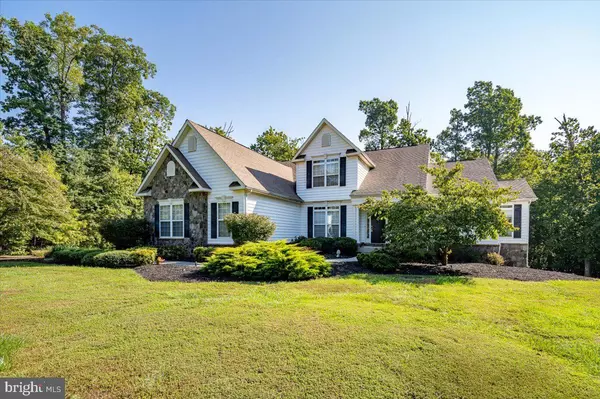$640,000
$675,000
5.2%For more information regarding the value of a property, please contact us for a free consultation.
300 GENTLE BREEZE CIR Fredericksburg, VA 22406
4 Beds
4 Baths
4,505 SqFt
Key Details
Sold Price $640,000
Property Type Single Family Home
Sub Type Detached
Listing Status Sold
Purchase Type For Sale
Square Footage 4,505 sqft
Price per Sqft $142
Subdivision The Willows
MLS Listing ID VAST2015734
Sold Date 04/26/23
Style Traditional
Bedrooms 4
Full Baths 3
Half Baths 1
HOA Fees $46/qua
HOA Y/N Y
Abv Grd Liv Area 2,877
Originating Board BRIGHT
Year Built 2005
Annual Tax Amount $5,019
Tax Year 2022
Lot Size 3.006 Acres
Acres 3.01
Property Description
This beautifully landscaped Picard home is set on three private acres backing to mature forest in lovely "The Willows" subdivision. The vaulted entry foyer and gleaming Brazilian hardwood hint at the thoughtful floor plan emphasizing spaciousness with maximum convenience. Formal Dining Room is to immediate left after one enters, and is accented by crown molding and chair rails, while breathtaking vaulted ceilings and lots of natural light beckon to the Family Room just ahead. A wall of transomed windows and a stunning Sunroom adjacent give a feeling of openness to the woods out back. French doors access the back deck for outdoor living, shaded when needed by a metal framed, tented Gazebo. The Gourmet Kitchen, equipped with upgraded maple cabinetry, stainless steel appliances, granite countertops, gas stove (propane), double sink, and large L-shaped Island affords ample storage, and practical accessibility off the Sunroom and the Family Room. This key owner area enjoys the additional comforts provided by two ceiling fans, and a lovely mantel and marble hearth -accented gas fireplace. There's a convenient half-bath nearby, while hallway behind Kitchen leads past two Pantries, a comfy Den or Office, and a Laundry Room to the huge three-car Garage. Opposite the large Family Room, repose in a spa-like main-level Primary Suite with 9+ foot ceilings, Tray Ceiling, walk-in closet just inside the Primary Bath. Bath offers tiled soaker tub, double porcelain-topped vanities, glass-enclosed stall shower and WC. Traveling up the extra wide staircase you will find three additional large bedrooms thoughtfully arranged and served by a cheery hallway bathroom. The finished walkout lower level offers a possible fifth bedroom with adjoining full bath, cheerfully spacious Recreation Room, a Workshop, plenty of storage, and access to the back yard. Convenient to shopping, Quantico, 17-West and I-95 access and numerous historical sites. Welcome home!
Location
State VA
County Stafford
Zoning A1
Rooms
Other Rooms Dining Room, Primary Bedroom, Bedroom 2, Bedroom 3, Kitchen, Family Room, Den, Foyer, Bedroom 1, Great Room, Laundry, Storage Room, Workshop, Bathroom 1, Bathroom 2, Primary Bathroom
Basement Connecting Stairway, Daylight, Full, Full, Fully Finished, Heated, Improved, Interior Access, Outside Entrance, Rear Entrance, Space For Rooms, Sump Pump, Walkout Level, Windows, Workshop
Main Level Bedrooms 1
Interior
Hot Water Propane, 60+ Gallon Tank
Heating Central, Forced Air, Heat Pump(s), Programmable Thermostat, Zoned, Other, Heat Pump - Gas BackUp
Cooling Central A/C, Ceiling Fan(s), Heat Pump(s), Multi Units, Programmable Thermostat, Zoned
Flooring Carpet, Ceramic Tile, Engineered Wood, Hardwood, Partially Carpeted, Vinyl, Wood
Fireplaces Number 1
Fireplaces Type Fireplace - Glass Doors, Gas/Propane, Mantel(s)
Fireplace Y
Heat Source Propane - Leased
Exterior
Exterior Feature Deck(s)
Garage Covered Parking, Garage - Side Entry, Garage Door Opener, Inside Access, Oversized
Garage Spaces 3.0
Utilities Available Propane, Under Ground
Waterfront N
Water Access N
View Garden/Lawn, Trees/Woods
Roof Type Architectural Shingle
Accessibility None
Porch Deck(s)
Attached Garage 3
Total Parking Spaces 3
Garage Y
Building
Story 3
Foundation Concrete Perimeter, Permanent, Slab
Sewer Septic > # of BR
Water Well
Architectural Style Traditional
Level or Stories 3
Additional Building Above Grade, Below Grade
Structure Type 9'+ Ceilings,2 Story Ceilings,Cathedral Ceilings,Dry Wall,High,Tray Ceilings,Vaulted Ceilings
New Construction N
Schools
Elementary Schools Hartwood
Middle Schools Gayle
High Schools Colonial Forge
School District Stafford County Public Schools
Others
Senior Community No
Tax ID 36B 6 98
Ownership Fee Simple
SqFt Source Assessor
Acceptable Financing Cash, Conventional, FHA, VA, Variable
Horse Property N
Listing Terms Cash, Conventional, FHA, VA, Variable
Financing Cash,Conventional,FHA,VA,Variable
Special Listing Condition Short Sale
Read Less
Want to know what your home might be worth? Contact us for a FREE valuation!

Our team is ready to help you sell your home for the highest possible price ASAP

Bought with Amy E Fielding • RE/MAX Supercenter






