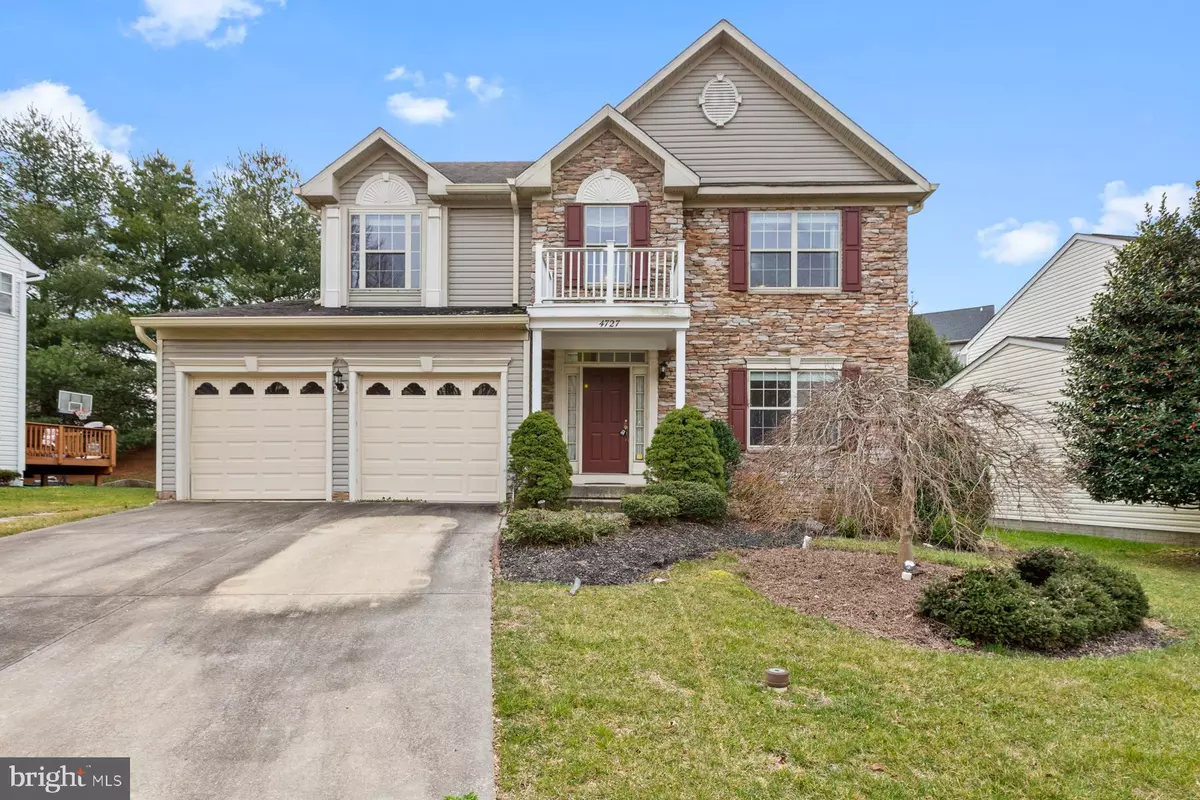$485,000
$435,000
11.5%For more information regarding the value of a property, please contact us for a free consultation.
4727 AVATAR LN Owings Mills, MD 21117
4 Beds
3 Baths
3,054 SqFt
Key Details
Sold Price $485,000
Property Type Single Family Home
Sub Type Detached
Listing Status Sold
Purchase Type For Sale
Square Footage 3,054 sqft
Price per Sqft $158
Subdivision None Available
MLS Listing ID MDBC2059522
Sold Date 04/25/23
Style Contemporary
Bedrooms 4
Full Baths 2
Half Baths 1
HOA Fees $35/qua
HOA Y/N Y
Abv Grd Liv Area 2,504
Originating Board BRIGHT
Year Built 1997
Annual Tax Amount $5,476
Tax Year 2022
Lot Size 6,100 Sqft
Acres 0.14
Property Description
This lovely single-family home is located in the desirable Owings Mills community of Maryland. With two floors offering ample living space, there’s plenty of room for the family to spread out. As you enter the home, you’re immediately impressed by a spacious foyer that leads to a bright and open floor plan. The living room and dining room combo have high ceilings and large windows, making them perfect for entertaining. The kitchen is equipped with appliances, ample cabinet space, breakfast area, and a bonus island. Just off the kitchen is an enclosed sunroom where you can quietly relax or entertain, and a cozy family room, which features a gas fireplace.
Upstairs, the primary bedroom is a true retreat, featuring a tray ceiling and a luxurious bathroom with a dual vanity, soaking tub, and a separate shower. The additional bedrooms are generously sized.
Other notable features of this home include a library/office on the main level, upper-level laundry room, 2-car garage, and a partially finished basement.
Comfortable and ready to go, you can move right in. Or, with a little TLC and creativity to update a few cosmetic features, this can be your dream house. It is one of the largest homes in this community, so get in to see it now before it’s gone. Sold AS-IS. Seller will not make any repairs. Please remove shoes or wear shoe covers (provided) during your visit.
Location
State MD
County Baltimore
Zoning UNKNOWN
Rooms
Other Rooms Living Room, Dining Room, Primary Bedroom, Bedroom 2, Bedroom 3, Bedroom 4, Kitchen, Family Room, Foyer, Study, Sun/Florida Room, Laundry, Recreation Room, Primary Bathroom, Full Bath, Half Bath
Basement Partially Finished
Interior
Interior Features Breakfast Area, Built-Ins, Carpet, Ceiling Fan(s), Combination Dining/Living, Family Room Off Kitchen, Floor Plan - Traditional, Kitchen - Island, Kitchen - Table Space, Primary Bath(s), Recessed Lighting, Soaking Tub, Tub Shower, Walk-in Closet(s), Window Treatments
Hot Water Natural Gas
Heating Heat Pump(s)
Cooling Ceiling Fan(s), Central A/C
Fireplaces Number 1
Fireplaces Type Gas/Propane
Equipment Dishwasher, Disposal, Dryer, Exhaust Fan, Microwave, Oven/Range - Gas, Refrigerator, Washer
Fireplace Y
Appliance Dishwasher, Disposal, Dryer, Exhaust Fan, Microwave, Oven/Range - Gas, Refrigerator, Washer
Heat Source Natural Gas
Laundry Upper Floor
Exterior
Exterior Feature Enclosed, Deck(s)
Garage Garage Door Opener
Garage Spaces 2.0
Amenities Available Community Center, Pool - Outdoor
Waterfront N
Water Access N
Accessibility Chairlift
Porch Enclosed, Deck(s)
Attached Garage 2
Total Parking Spaces 2
Garage Y
Building
Story 2
Foundation Concrete Perimeter
Sewer Public Sewer
Water Public
Architectural Style Contemporary
Level or Stories 2
Additional Building Above Grade, Below Grade
New Construction N
Schools
School District Baltimore County Public Schools
Others
Pets Allowed Y
HOA Fee Include Management,Pool(s),Reserve Funds
Senior Community No
Tax ID 04022200023540
Ownership Fee Simple
SqFt Source Assessor
Special Listing Condition Standard
Pets Description Case by Case Basis
Read Less
Want to know what your home might be worth? Contact us for a FREE valuation!

Our team is ready to help you sell your home for the highest possible price ASAP

Bought with Dawn L Taylor • Otis Warren & Company






