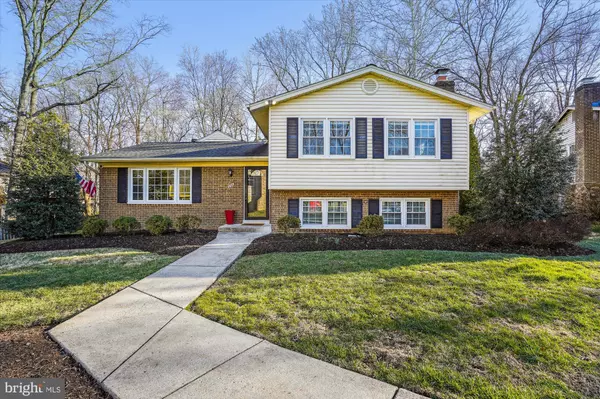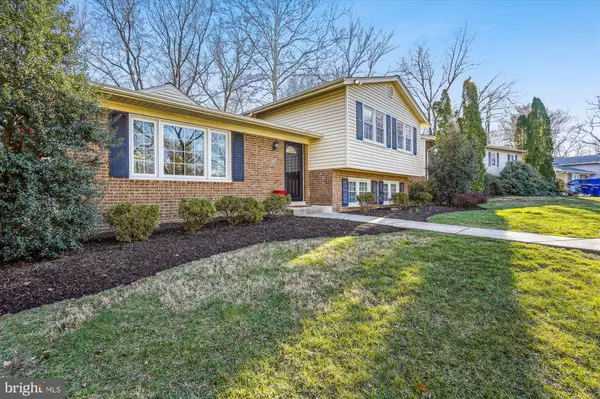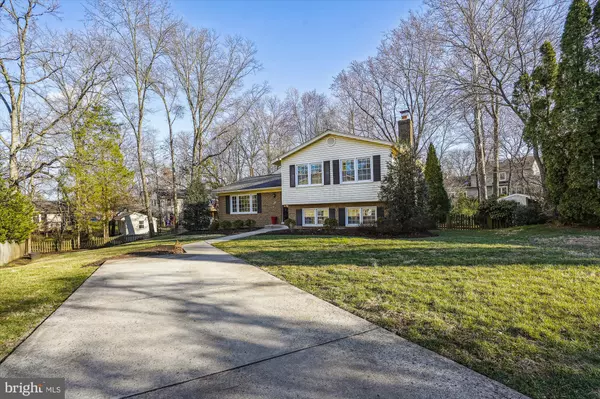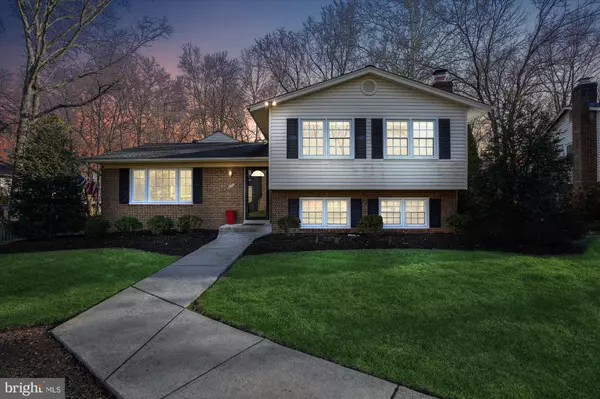$680,000
$649,850
4.6%For more information regarding the value of a property, please contact us for a free consultation.
848 S GUNNELL CT Herndon, VA 20170
4 Beds
3 Baths
2,076 SqFt
Key Details
Sold Price $680,000
Property Type Single Family Home
Sub Type Detached
Listing Status Sold
Purchase Type For Sale
Square Footage 2,076 sqft
Price per Sqft $327
Subdivision Chelmsford
MLS Listing ID VAFX2115492
Sold Date 04/21/23
Style Split Level
Bedrooms 4
Full Baths 2
Half Baths 1
HOA Y/N N
Abv Grd Liv Area 1,596
Originating Board BRIGHT
Year Built 1975
Annual Tax Amount $8,544
Tax Year 2023
Lot Size 0.308 Acres
Acres 0.31
Property Description
Contract deadline Monday. March 13, NOON. Welcome Home to the Town of Herndon, small town living only minutes away from the big city. Move right in since it has all been done for you! Both bathrooms are bright and beautiful!.SELLER ASKS THAT WE PLEASE LOCK THE DEADBOLT WITH KEY WHEN LEAVING. You'll love cooking in this kitchen! Custom Upgraded cabinets, granite counters, stainless appliances, plus extra cabinets and counter space. The dining room opens to the HUGE ( 24x16) GREAT ROOM with Stone fireplace overlooking the extra large fenced level backyard, all ready for Fido! Large upper level with 3 bedrooms (including Primary BR w/ensuite bath) The lower level has a 4th bedroom/office 1/2 BATH plus a door to access the backyard! The lower level Family room has room for all your furniture plus a Lovely Brick wall w/ fireplace #2 & sitting ledge! A laundry area with full-sized washer and dryer completes this level. Don't miss the Level Backyard w/stone patio and builtins to enjoy afternoon cookouts! Raining? Move your guests to the screened gazebo featuring electric and TV cable. Need extra storage? Don't miss the separate in back yard! storage shed Perfectly located on a quiet cul-de-sac and only a few blocks to downtown Herndon's varied restaurants, shops, beer gardens, Friday Night Live concerts, farmer's market, library, the W&OD trail, hair salons, tea shop, art studio with classes, and MORE is coming! Easy access to Metro's Silver Line, Dulles airport, Reston Town Center, parks and trails! Town of Herndon tax includes trash pick-up, recycling, snow removal, leaf pick-up, Town Government including Public Works and Police Departments! You'll feel very spoiled living here! UPGRADES INCLUDE KITCHEN APPLIANCES AND COUNTERTOPS 2020, ENTRANCE FOYER TILED, KITCHEN BACKSPLASH 2019, GUEST BATHROOM 2022, ROOF (2017), UPPER BR CARPET 2019, AND FRESH PAINT ON WALLS AND CEILINGS 2019 & 2023.
Location
State VA
County Fairfax
Zoning 804
Rooms
Other Rooms Living Room, Dining Room, Primary Bedroom, Bedroom 2, Bedroom 3, Bedroom 4, Kitchen, Family Room, Laundry, Recreation Room, Bathroom 1, Bathroom 2
Basement Daylight, Full, Fully Finished, Heated, Outside Entrance, Walkout Level
Interior
Interior Features Breakfast Area, Ceiling Fan(s), Family Room Off Kitchen, Formal/Separate Dining Room, Pantry, Upgraded Countertops, Window Treatments, Wood Floors
Hot Water Electric
Heating Central, Forced Air, Heat Pump - Electric BackUp
Cooling Central A/C, Ceiling Fan(s)
Fireplaces Number 2
Fireplaces Type Brick, Stone
Equipment Built-In Range, Dishwasher, Disposal, Dryer, Dryer - Electric, Exhaust Fan, Oven - Self Cleaning, Oven/Range - Electric, Refrigerator, Stove, Stainless Steel Appliances, Washer
Fireplace Y
Appliance Built-In Range, Dishwasher, Disposal, Dryer, Dryer - Electric, Exhaust Fan, Oven - Self Cleaning, Oven/Range - Electric, Refrigerator, Stove, Stainless Steel Appliances, Washer
Heat Source Electric
Laundry Has Laundry, Hookup, Lower Floor
Exterior
Exterior Feature Enclosed, Screened
Garage Spaces 2.0
Fence Rear, Fully
Water Access N
Accessibility None
Porch Enclosed, Screened
Total Parking Spaces 2
Garage N
Building
Lot Description Cul-de-sac, Landscaping, Level, Private, Rear Yard
Story 3
Foundation Block, Concrete Perimeter, Crawl Space
Sewer Public Sewer
Water Public
Architectural Style Split Level
Level or Stories 3
Additional Building Above Grade, Below Grade
Structure Type Cathedral Ceilings
New Construction N
Schools
School District Fairfax County Public Schools
Others
Pets Allowed Y
Senior Community No
Tax ID 0113 05 0026
Ownership Fee Simple
SqFt Source Assessor
Acceptable Financing Conventional, FHA, VA
Listing Terms Conventional, FHA, VA
Financing Conventional,FHA,VA
Special Listing Condition Standard
Pets Allowed No Pet Restrictions
Read Less
Want to know what your home might be worth? Contact us for a FREE valuation!

Our team is ready to help you sell your home for the highest possible price ASAP

Bought with Sharon P Mills • RE/MAX 100





