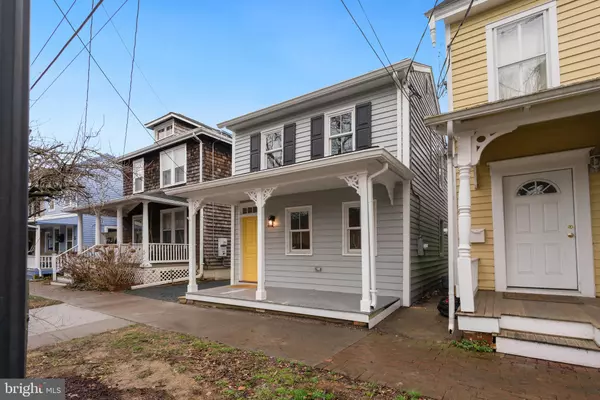$385,000
$385,000
For more information regarding the value of a property, please contact us for a free consultation.
511 HIGH ST Chestertown, MD 21620
2 Beds
2 Baths
1,286 SqFt
Key Details
Sold Price $385,000
Property Type Single Family Home
Sub Type Detached
Listing Status Sold
Purchase Type For Sale
Square Footage 1,286 sqft
Price per Sqft $299
Subdivision Chestertown Historic District
MLS Listing ID MDKE2002390
Sold Date 04/19/23
Style Victorian
Bedrooms 2
Full Baths 1
Half Baths 1
HOA Y/N N
Abv Grd Liv Area 1,286
Originating Board BRIGHT
Year Built 1900
Annual Tax Amount $1,212
Tax Year 2023
Lot Size 3,220 Sqft
Acres 0.07
Property Description
Price correction! A rare opportunity to own a new home in an historic shell with off-street parking in downtown Chestertown. Renovated to the studs, everything in this home, inside and out, has been replaced or restored with energy efficiency in mind. On the surface, 511 High Street has all the conveniences for modern living. A new kitchen with quartz countertops and a breakfast bar, new bathrooms, a private office away from living spaces for working remotely, off-street parking, an EV charger and a large, private backyard to be enjoyed from the new deck. Yet, the charter of this house has not been stripped away. The original hardwood floors and heating grates were restored on the second floor, as were original doors, handrails and the newel post. But what makes this house a long-term, low-cost property is what is not cosmetic and cannot be seen . The water and sewer lines to the house were replaced and at the same time crawl the space below the house was dug out to allow easy access for contractors. Gone are concerns of a drafty old house, as no energy saving measures were overlooked. Closed-cell spray foam insulation was installed, as were new Anderson 400 series windows, dual-zoned HVAC systems and LED lighting. To top it off, a new roof was installed. So park your EV in your driveway, walk downtown to the farmer’s market and then sit on your new deck to plan your spring garden and cross home repairs off your to-do list.
Location
State MD
County Kent
Zoning R-5
Rooms
Other Rooms Living Room, Dining Room, Primary Bedroom, Kitchen, Mud Room, Office, Bathroom 1, Half Bath, Additional Bedroom
Interior
Interior Features Floor Plan - Traditional, Recessed Lighting, Upgraded Countertops, Wood Floors
Hot Water Electric
Heating Central, Heat Pump(s)
Cooling Central A/C, Heat Pump(s), Programmable Thermostat, Zoned
Flooring Wood, Solid Hardwood, Luxury Vinyl Plank, Luxury Vinyl Tile, Ceramic Tile
Equipment Built-In Microwave, Dishwasher, Dryer - Electric, Oven/Range - Electric, Refrigerator, Stainless Steel Appliances, Washer
Furnishings No
Fireplace N
Window Features Energy Efficient,Double Pane,Double Hung,Replacement,Wood Frame
Appliance Built-In Microwave, Dishwasher, Dryer - Electric, Oven/Range - Electric, Refrigerator, Stainless Steel Appliances, Washer
Heat Source Electric
Laundry Upper Floor
Exterior
Exterior Feature Deck(s), Porch(es)
Garage Spaces 1.0
Fence Rear, Wood
Waterfront N
Water Access N
Roof Type Architectural Shingle
Accessibility None
Porch Deck(s), Porch(es)
Total Parking Spaces 1
Garage N
Building
Story 2
Foundation Crawl Space
Sewer Public Sewer
Water Public
Architectural Style Victorian
Level or Stories 2
Additional Building Above Grade, Below Grade
Structure Type Dry Wall
New Construction N
Schools
School District Kent County Public Schools
Others
Pets Allowed Y
Senior Community No
Tax ID 1504021932
Ownership Fee Simple
SqFt Source Assessor
Acceptable Financing Cash, Conventional, FHA, USDA, VA
Horse Property N
Listing Terms Cash, Conventional, FHA, USDA, VA
Financing Cash,Conventional,FHA,USDA,VA
Special Listing Condition Standard
Pets Description No Pet Restrictions
Read Less
Want to know what your home might be worth? Contact us for a FREE valuation!

Our team is ready to help you sell your home for the highest possible price ASAP

Bought with Elisabeth J Ostrander • Doug Ashley Realtors, LLC






