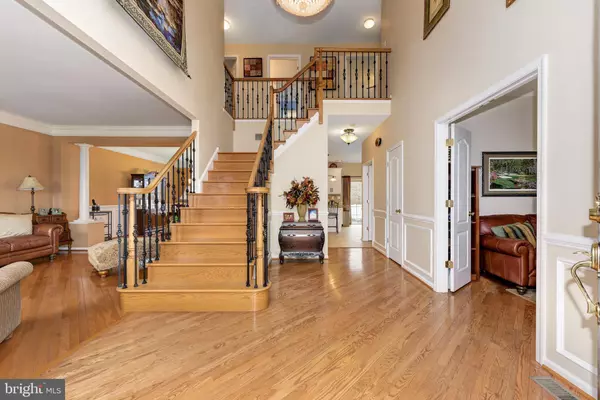$745,000
$697,000
6.9%For more information regarding the value of a property, please contact us for a free consultation.
34 TARA DR Mount Laurel, NJ 08054
4 Beds
4 Baths
3,178 SqFt
Key Details
Sold Price $745,000
Property Type Single Family Home
Sub Type Detached
Listing Status Sold
Purchase Type For Sale
Square Footage 3,178 sqft
Price per Sqft $234
Subdivision Tara Estates
MLS Listing ID NJBL2040208
Sold Date 04/14/23
Style Contemporary,Colonial
Bedrooms 4
Full Baths 2
Half Baths 2
HOA Fees $25/ann
HOA Y/N Y
Abv Grd Liv Area 3,178
Originating Board BRIGHT
Year Built 2001
Annual Tax Amount $16,626
Tax Year 2022
Lot Size 0.424 Acres
Acres 0.42
Lot Dimensions 0.00 x 0.00
Property Description
MULTIPLE OFFERS RECEIVED. Highest and best offers due by noon on Wednesday, February 8, 2023. Welcome home to 34 Tara Drive, a prestigious Tara Estates home that is ready to pamper its new owners with over 3000 square feet of perfect living space. The stucco exterior has multiple roof lines and a two-car side entry garage that provides secure parking for your vehicles while the driveway offers plenty of parking for guests. Enter through the front door into the two-story foyer where an impressive grand turned staircase with wrought iron balusters and beautiful hardwood flooring greet you. The open floorplan is evident as you notice a living room that is gently delineated from the dining room with two large white columns. The wood floors that run uninterrupted between the two rooms are bathed in light from the large windows at both ends. To your right on this regal foyer is the nice sized first floor office with large bay window. Open views from the Kitchen and Family Room promote an interactive lifestyle for entertaining and easily lends itself to the demands of contemporary living. The chef in you will be delighted with the Kitchen’s abundance of white cabinetry, granite counters, complete stainless steel appliance package, tile backsplash and pantry. A center island can easily seat two for a casual meal or snack while the additional Kitchen dining area expands your options for eating. The Family Room boasts a soaring vaulted ceiling and gas fireplace flanked by floor to ceiling windows that not only make a statement but let in plenty of natural light. A second staircase is tucked against the back wall allowing easy access to upstairs. A Powder Room and Mud Room with additional storage and inside access to the spacious two car garage, completes the first floor. The upstairs reveals a spacious Primary Bedroom with cathedral ceiling and En-suite Bath featuring a double sink vanity, a soaking tub and stall shower. The Primary Bedroom also boasts a large walk-in closet. Three other nicely sized bedrooms share a full bath with dual sink vanity and shower/tub. This large home's living space is expanded even more by offering another level of living and entertaining space in the gorgeous finished basement complete with ample space for entertaining, wet bar, an office or guest bedroom, half bath and storage area. Venture outside through the kitchen sliders to a beautiful paver patio and sprawling fenced in yard. Patio lighting enables you to entertain and enjoy the outdoors long after the sun has set. Additional amenities of this beautifully appointed home include newer HVAC (5 years old), newer water heater, ceiling fans, light dimmers for added ambiance, and irrigation system. Do not miss the opportunity to call this marvelous house your home. This home's ideal proximity to area restaurants, shopping, major highways, schools together with its thoughtful layout makes it the smart move for any buyer!
Location
State NJ
County Burlington
Area Mount Laurel Twp (20324)
Zoning RES
Rooms
Other Rooms Living Room, Dining Room, Primary Bedroom, Bedroom 2, Bedroom 3, Bedroom 4, Kitchen, Family Room, Basement, Office, Bonus Room, Primary Bathroom
Basement Partially Finished, Poured Concrete, Improved
Interior
Hot Water Natural Gas
Heating Forced Air
Cooling Central A/C
Heat Source Natural Gas
Exterior
Exterior Feature Patio(s)
Garage Garage - Side Entry, Garage Door Opener, Inside Access
Garage Spaces 2.0
Waterfront N
Water Access N
Accessibility None
Porch Patio(s)
Attached Garage 2
Total Parking Spaces 2
Garage Y
Building
Story 2
Foundation Concrete Perimeter
Sewer Public Sewer
Water Public
Architectural Style Contemporary, Colonial
Level or Stories 2
Additional Building Above Grade, Below Grade
New Construction N
Schools
Elementary Schools Springville E.S.
Middle Schools Thomas E. Harrington M.S.
High Schools Lenape H.S.
School District Mount Laurel Township Public Schools
Others
Senior Community No
Tax ID 24-00810 01-00020
Ownership Fee Simple
SqFt Source Assessor
Special Listing Condition Standard
Read Less
Want to know what your home might be worth? Contact us for a FREE valuation!

Our team is ready to help you sell your home for the highest possible price ASAP

Bought with Carol L Cressman • BHHS Fox & Roach-Blue Bell






