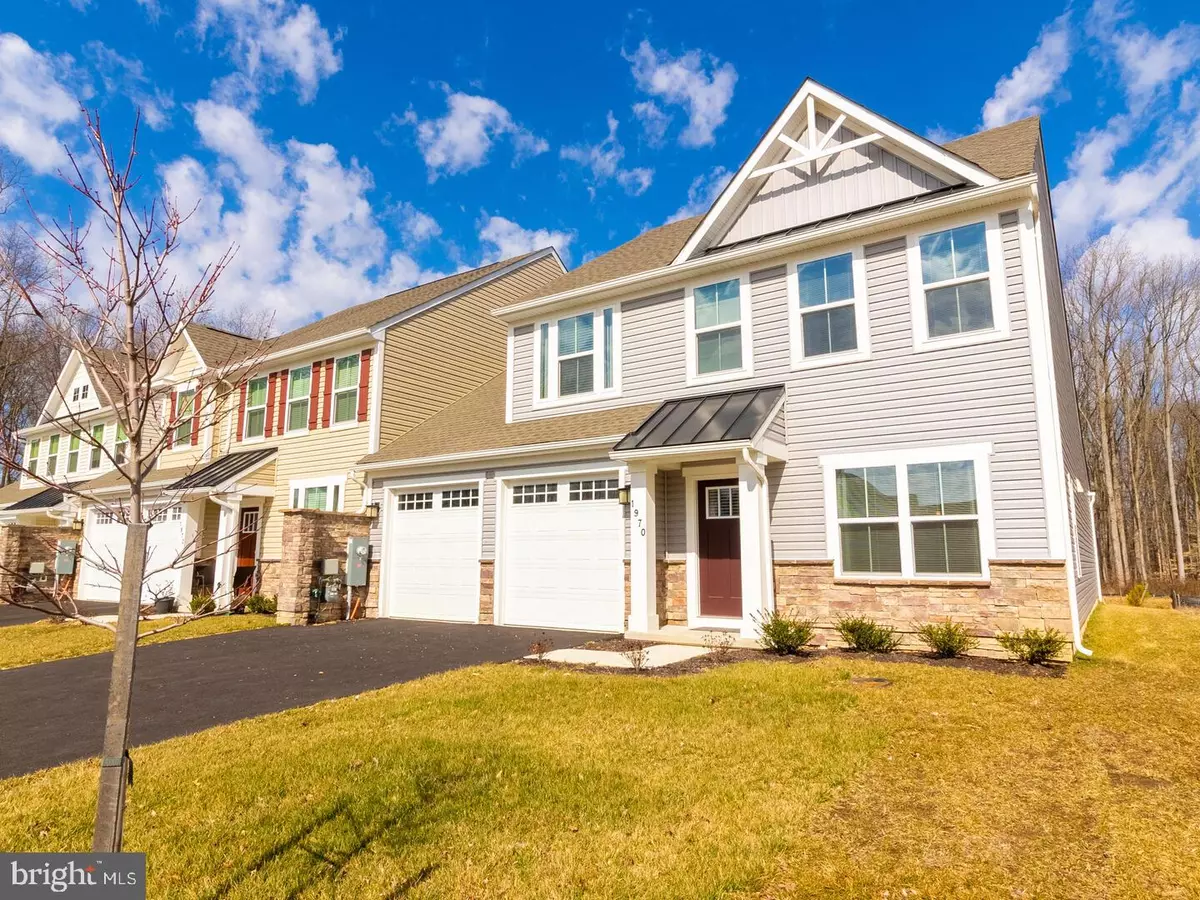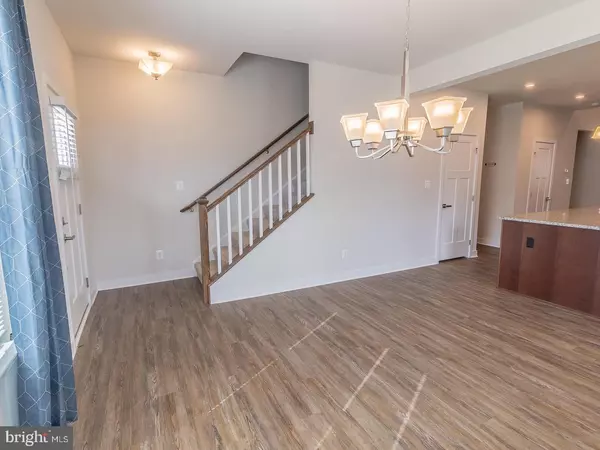$422,000
$425,000
0.7%For more information regarding the value of a property, please contact us for a free consultation.
1970 SPEARFISH CT Newark, DE 19702
3 Beds
3 Baths
2,250 SqFt
Key Details
Sold Price $422,000
Property Type Townhouse
Sub Type End of Row/Townhouse
Listing Status Sold
Purchase Type For Sale
Square Footage 2,250 sqft
Price per Sqft $187
Subdivision Whitewood Village
MLS Listing ID DENC2039106
Sold Date 04/14/23
Style Colonial
Bedrooms 3
Full Baths 2
Half Baths 1
HOA Fees $77/qua
HOA Y/N Y
Abv Grd Liv Area 2,250
Originating Board BRIGHT
Year Built 2022
Annual Tax Amount $3,310
Tax Year 2022
Lot Size 4,792 Sqft
Acres 0.11
Lot Dimensions 0.00 x 0.00
Property Description
Absolutely stunning! Only one-year young this beautiful end-unit townhome is better than new construction. Why wait several months for a home to be built when you could purchase 1970 Spearfish Ct. and move-in immediately. This Ryan Homes, Bethany model features the convenience of main floor living with the primary bedroom, primary bathroom, and laundry all located on the first floor. You’ll fall in love with this home as soon as you pull into the double wide driveway in the desirable cul-de-sac location. Notice the upgraded front elevation that includes a metal accent roof which covers the front door, stacked stone water table, vinyl siding and decretive a-frame trim work. The entire first floor has been upgraded with LVP flooring throughout. The open floor plan includes a spacious dining room which flows right into the gourmet kitchen. Easily entertain in this Gourmet kitchen that includes an upgraded tile backsplash, stainless steel appliances, granite counters, an oversized center island with overhead pendant lights and ventilation from the exhaust over the stove directly to the exterior which was also a builder upgrade. The grand living room has an extended faulted ceiling and the bright morning room brings in ample sunlight from the three windows and glass door which provides access into the backyard. The main floor primary bedroom has a decretive tray ceiling, large walk-in closet and an upgraded additional window. The private primary bathroom ensuite boasts dual vanities, ceramic tile, and an upgraded frameless glass shower. The second floor includes a huge loft which overlooks the living room below. The loft is a wonderful flex space that could be used for a home office, library, gym, play room, hobby space etc. There are also two well-appointed bedrooms both with walk-in closets and a full hall bathroom on the second floor. The utility room features the high efficiency heating and cooling system plus the tankless hot water heater. The two-car garage provides endless storage. There is easy access from Whitewood Village neighborhood to route 1, route 40 and interstate 95 allowing for a short commute to the Delaware beaches, Christiana Hospital, Wilmington, Philadelphia, and Baltimore. Let’s not forget tax-free shopping at the nearby Christiana Mall and plenty of restaurants to choose from. ***THIS PROPERTY IS WITHIN THE 5 MILE RADIUS GIVEN PREFERENCE FOR NEWARK CHARTER SCHOOL*** This property has it all! Schedule your appointment to view this home today!
Location
State DE
County New Castle
Area Newark/Glasgow (30905)
Zoning ST
Rooms
Other Rooms Living Room, Dining Room, Primary Bedroom, Bedroom 2, Bedroom 3, Kitchen, Loft, Utility Room, Bonus Room, Primary Bathroom
Main Level Bedrooms 1
Interior
Hot Water Natural Gas
Cooling Central A/C
Heat Source Natural Gas
Laundry Main Floor
Exterior
Garage Garage - Front Entry, Garage Door Opener, Inside Access
Garage Spaces 4.0
Waterfront N
Water Access N
Accessibility None
Attached Garage 2
Total Parking Spaces 4
Garage Y
Building
Story 2
Foundation Slab
Sewer Private Sewer
Water Public
Architectural Style Colonial
Level or Stories 2
Additional Building Above Grade, Below Grade
New Construction N
Schools
School District Christina
Others
HOA Fee Include Common Area Maintenance,Lawn Maintenance,Trash,Management
Senior Community No
Tax ID 11-015.10-102
Ownership Fee Simple
SqFt Source Assessor
Special Listing Condition Standard
Read Less
Want to know what your home might be worth? Contact us for a FREE valuation!

Our team is ready to help you sell your home for the highest possible price ASAP

Bought with Ryan P Mullins • Long & Foster Real Estate, Inc.






