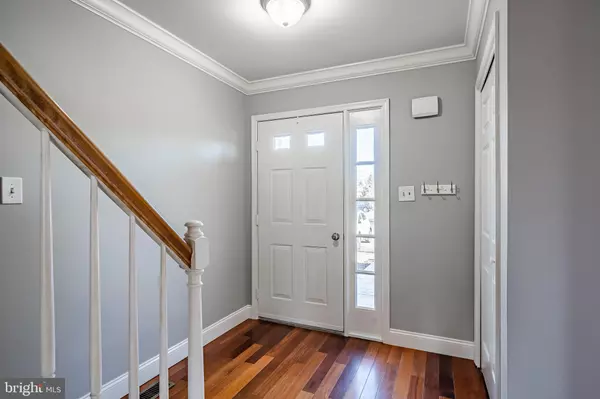$335,000
$324,900
3.1%For more information regarding the value of a property, please contact us for a free consultation.
29 RED TAIL CT Royersford, PA 19468
3 Beds
4 Baths
2,080 SqFt
Key Details
Sold Price $335,000
Property Type Townhouse
Sub Type Interior Row/Townhouse
Listing Status Sold
Purchase Type For Sale
Square Footage 2,080 sqft
Price per Sqft $161
Subdivision Fox Ridge
MLS Listing ID PAMC2065804
Sold Date 04/12/23
Style Colonial
Bedrooms 3
Full Baths 2
Half Baths 2
HOA Fees $110/mo
HOA Y/N Y
Abv Grd Liv Area 1,680
Originating Board BRIGHT
Year Built 1992
Annual Tax Amount $4,300
Tax Year 2022
Lot Size 2,000 Sqft
Acres 0.05
Lot Dimensions 20.00 x 100.00
Property Description
If you have been struggling to find that perfect townhome that is ready to move right in, we have it here. Excellent location for shopping, quick access to highways, and major routes to work or school is all here to make this one your perfect home. It offers 3 bedrooms, 2 full baths, and 2 powder rooms, one in the fabulous finished basement. The Seller has just recently had fresh paint done in most of the unit along with all new carpets throughout. The covered front porch area enters into the large wood floor foyer with continued flooring in the eat in kitchen. The kitchen has a breakfast room with a cozy window seat with a Triple bay window with storage area below. Plenty of room for a table and chairs and then the actual work area has a breakfast bar and lots of counter and cabinet space. White cabinets, and appliances include an electric self cleaning oven/range, a new builtin microwave, a side by side refrigerator and a dishwasher. This has an opening into the dining room area and the very open large living room with lots of windows, a brick fireplace and a nice mantle, and convenient first floor powder room. Enjoy the French doors to the large 14 x 12 rear deck and a large rear yard with open space of common areas ready for a football game or bean bag toss. The second floor has a nice sized Main bedroom and ensuite bathroom with double sinks, cathedral ceiling and skylight along with a shower over tub and a linen closet. 2 closets in the main bedroom, ceiling fan and vaulted ceiling. 2 additional nice size bedrooms, one with white beadboard trims and good closet space as well. A large hall bath with another vaulted ceiling and skylight. The laundry room with washer and dryer is included and centrally located on the 2nd floor. Now head back downstairs to the extra space for entertaining, a home office, or a great play room in the finished basement with beadboard walls and super easy clean wood floors. Don’t miss the 2nd powder room so perfectly located! A full storage area and utility room off the finished basement is a plus as well. The heater and central air were replaced in 2020, so no worries there. Did we mention how close you are to the famous Limerick Philadelphia Premium Outlets and what about the fabulous Limerick Community Park with lots of swings, slides, and great baseball/softball fields as well as a super covered pavilion for cookouts with the gang. The property is located in the sought after Spring Ford School District and has access to nearby elementary schools. We think you should put this one on your radar and move forward to make those new home plans come true. This is vacant and ready for immediate occupancy so see it soon and make homeownership yours. One year American Home Shield Warranty included for you at the time of closing for the buyer - Peace of Mind!
Location
State PA
County Montgomery
Area Limerick Twp (10637)
Zoning RESIDENTIAL
Rooms
Other Rooms Living Room, Dining Room, Primary Bedroom, Bedroom 2, Bedroom 3, Kitchen, Family Room, Foyer, Bathroom 1, Bathroom 2, Bathroom 3
Basement Fully Finished
Interior
Interior Features Breakfast Area, Carpet, Ceiling Fan(s), Combination Dining/Living, Combination Kitchen/Dining, Dining Area, Floor Plan - Open, Kitchen - Eat-In, Kitchen - Table Space, Primary Bath(s), Skylight(s), Recessed Lighting, Tub Shower, Wood Floors
Hot Water Electric
Heating Forced Air, Heat Pump - Electric BackUp
Cooling Central A/C
Flooring Fully Carpeted, Laminate Plank, Hardwood, Tile/Brick, Vinyl
Fireplaces Number 1
Fireplaces Type Brick, Mantel(s)
Equipment Built-In Microwave, Built-In Range, Dishwasher, Disposal, Dryer, Oven/Range - Electric, Refrigerator, Washer, Water Heater
Fireplace Y
Window Features Bay/Bow,Skylights
Appliance Built-In Microwave, Built-In Range, Dishwasher, Disposal, Dryer, Oven/Range - Electric, Refrigerator, Washer, Water Heater
Heat Source Natural Gas
Laundry Upper Floor
Exterior
Exterior Feature Deck(s), Porch(es)
Garage Spaces 2.0
Parking On Site 2
Utilities Available Cable TV
Waterfront N
Water Access N
Roof Type Architectural Shingle
Accessibility None
Porch Deck(s), Porch(es)
Parking Type Parking Lot
Total Parking Spaces 2
Garage N
Building
Lot Description Cul-de-sac, Front Yard, Level, Rear Yard
Story 2
Foundation Concrete Perimeter
Sewer Public Sewer
Water Public
Architectural Style Colonial
Level or Stories 2
Additional Building Above Grade, Below Grade
Structure Type Dry Wall
New Construction N
Schools
School District Spring-Ford Area
Others
HOA Fee Include Common Area Maintenance,Lawn Maintenance,Snow Removal,Trash
Senior Community No
Tax ID 37-00-03589-784
Ownership Fee Simple
SqFt Source Assessor
Acceptable Financing Cash, Conventional
Listing Terms Cash, Conventional
Financing Cash,Conventional
Special Listing Condition Standard
Read Less
Want to know what your home might be worth? Contact us for a FREE valuation!

Our team is ready to help you sell your home for the highest possible price ASAP

Bought with Marcello S Finocchi • Weichert, Realtors - Cornerstone






