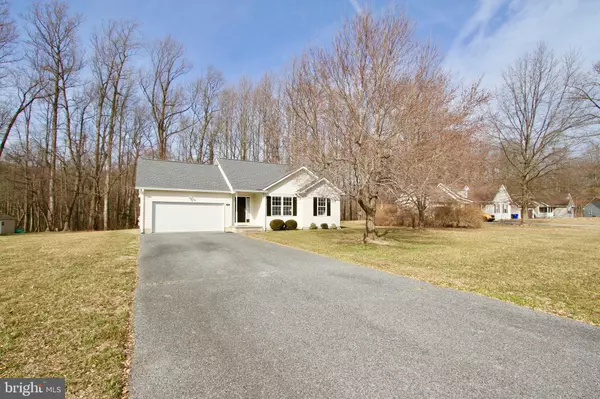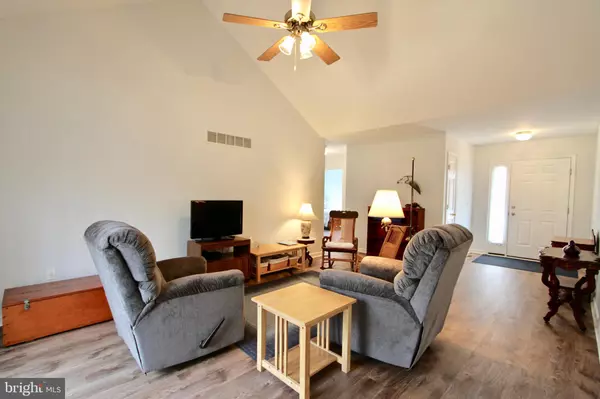$290,000
$290,000
For more information regarding the value of a property, please contact us for a free consultation.
79 HIDDEN CREEK WAY Magnolia, DE 19962
3 Beds
2 Baths
1,148 SqFt
Key Details
Sold Price $290,000
Property Type Single Family Home
Sub Type Detached
Listing Status Sold
Purchase Type For Sale
Square Footage 1,148 sqft
Price per Sqft $252
Subdivision Woodfield
MLS Listing ID DEKT2017200
Sold Date 04/12/23
Style Ranch/Rambler
Bedrooms 3
Full Baths 2
HOA Fees $22/ann
HOA Y/N Y
Abv Grd Liv Area 1,148
Originating Board BRIGHT
Year Built 2000
Annual Tax Amount $978
Tax Year 2022
Lot Size 0.526 Acres
Acres 0.53
Lot Dimensions 123.73 x 193.33
Property Sub-Type Detached
Property Description
Showing to start 2/16. Showing instructions will be downloaded the morning of 2/16/
This immaculate ranch home is situated on a nice lot that backs to a nature Preserve. It will always be a wooded private view. This home has been freshly painted throughout and new flooring too! Enjoy the open floor plan and one story living. This original owner has replaced the roof and gutters in 2022. A new furnace in 2021, new hot water heater in 2019, new A/C in 2015 and new garage doors in 2018. This home is perfect and ready to move into. The spacious deck off the great room is perfect to enjoy the outdoors. Plan your tour today, and don't miss this beauty.
Location
State DE
County Kent
Area Caesar Rodney (30803)
Zoning AC
Rooms
Main Level Bedrooms 3
Interior
Interior Features Carpet, Ceiling Fan(s), Dining Area, Family Room Off Kitchen, Floor Plan - Open, Primary Bath(s), Tub Shower
Hot Water Natural Gas
Heating Forced Air
Cooling Central A/C
Equipment Built-In Range, Dishwasher, Dryer - Electric, Microwave, Refrigerator, Washer, Water Heater
Fireplace N
Appliance Built-In Range, Dishwasher, Dryer - Electric, Microwave, Refrigerator, Washer, Water Heater
Heat Source Natural Gas
Laundry Main Floor
Exterior
Parking Features Garage - Front Entry, Garage Door Opener
Garage Spaces 2.0
Water Access N
Accessibility None
Attached Garage 2
Total Parking Spaces 2
Garage Y
Building
Story 1
Foundation Crawl Space
Sewer Gravity Sept Fld
Water Public
Architectural Style Ranch/Rambler
Level or Stories 1
Additional Building Above Grade, Below Grade
New Construction N
Schools
School District Caesar Rodney
Others
Senior Community No
Tax ID NM-00-11104-04-1500-000
Ownership Fee Simple
SqFt Source Assessor
Special Listing Condition Standard
Read Less
Want to know what your home might be worth? Contact us for a FREE valuation!

Our team is ready to help you sell your home for the highest possible price ASAP

Bought with Ivy-lyn Sia • Welcome Home Realty





