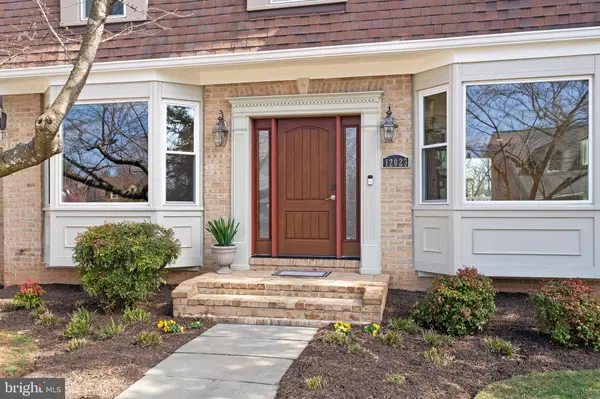$1,207,000
$1,149,900
5.0%For more information regarding the value of a property, please contact us for a free consultation.
12023 MONTROSE VILLAGE TER Rockville, MD 20852
5 Beds
4 Baths
3,509 SqFt
Key Details
Sold Price $1,207,000
Property Type Single Family Home
Sub Type Detached
Listing Status Sold
Purchase Type For Sale
Square Footage 3,509 sqft
Price per Sqft $343
Subdivision Montrose Village
MLS Listing ID MDMC2079100
Sold Date 04/12/23
Style Colonial
Bedrooms 5
Full Baths 3
Half Baths 1
HOA Fees $38/ann
HOA Y/N Y
Abv Grd Liv Area 2,354
Originating Board BRIGHT
Year Built 1987
Annual Tax Amount $8,918
Tax Year 2022
Lot Size 7,643 Sqft
Acres 0.18
Property Description
Incredibly rare opportunity knocks in sought-after Montrose Village! A cozy enclave with a wonderfully convenient location. These homes seldomly come available. And this home, with its premier lot, checks all the boxes! Marvelous water and wooded views. Bright inviting interior with nice flow. Gleaming oak floors throughout the main level and upper staircase. Beautifully renovated kitchen with outstanding views. Step out onto the large deck...and you'll smile! The kitchen's exceptional cabinet and granite counter space, two dishwashers, Thermador oven and stainless finishes are sure to be appreciated. As will the Family room's granite-faced masonry fireplace with gas log set. The large Den/office includes custom built-ins. Spacious owner's bedroom with two, custom-fitted, walk-in closets and a beautifully renovated bathroom. The lower level is fully finished and includes a level walkout exit through double doors to the custom patio and fenced yard. That level includes a 5th bedroom and full bath. Many improvements, including an upgraded roof as well as windows and exterior doors throughout. A very comfortable home with two car garage, new driveway and an unbeatable location. Close-knit community with congenial neighbors. OFFERS DUE TUESDAY 3/21. Some images are virtual. This one is simply too good to last.
Location
State MD
County Montgomery
Zoning R60
Direction West
Rooms
Basement Fully Finished, Walkout Level
Interior
Interior Features Attic, Dining Area, Family Room Off Kitchen, Floor Plan - Open, Formal/Separate Dining Room, Kitchen - Island, Kitchen - Table Space, Recessed Lighting, Upgraded Countertops, Window Treatments, Wood Floors, WhirlPool/HotTub, Walk-in Closet(s), Tub Shower, Skylight(s), Kitchen - Gourmet, Floor Plan - Traditional, Crown Moldings, Ceiling Fan(s), Carpet, Built-Ins
Hot Water Natural Gas
Heating Central, Forced Air
Cooling Central A/C
Flooring Carpet, Ceramic Tile, Hardwood
Fireplaces Number 1
Fireplaces Type Brick, Screen
Equipment Dishwasher, Disposal, Dryer - Electric, Exhaust Fan, Oven - Double, Oven - Self Cleaning, Oven/Range - Electric, Refrigerator, Stainless Steel Appliances, Washer, Water Heater, Cooktop - Down Draft, Icemaker, Oven - Wall
Furnishings No
Fireplace Y
Window Features Double Pane,Replacement,Screens,Skylights,Bay/Bow
Appliance Dishwasher, Disposal, Dryer - Electric, Exhaust Fan, Oven - Double, Oven - Self Cleaning, Oven/Range - Electric, Refrigerator, Stainless Steel Appliances, Washer, Water Heater, Cooktop - Down Draft, Icemaker, Oven - Wall
Heat Source Natural Gas
Laundry Lower Floor, Dryer In Unit, Washer In Unit
Exterior
Garage Garage - Front Entry, Garage Door Opener
Garage Spaces 4.0
Fence Rear, Board, Picket
Utilities Available Cable TV Available, Electric Available, Natural Gas Available, Phone Available, Sewer Available, Under Ground, Water Available
Amenities Available None
Waterfront N
Water Access N
View Water, Trees/Woods
Roof Type Architectural Shingle
Accessibility None
Road Frontage City/County
Attached Garage 2
Total Parking Spaces 4
Garage Y
Building
Lot Description Backs to Trees, Landscaping, Rear Yard, SideYard(s)
Story 3
Foundation Slab
Sewer Public Sewer
Water Public
Architectural Style Colonial
Level or Stories 3
Additional Building Above Grade, Below Grade
Structure Type Dry Wall
New Construction N
Schools
Elementary Schools Farmland
Middle Schools Tilden
High Schools Walter Johnson
School District Montgomery County Public Schools
Others
Pets Allowed Y
HOA Fee Include Common Area Maintenance,Reserve Funds,Snow Removal,Trash
Senior Community No
Tax ID 160402384286
Ownership Fee Simple
SqFt Source Assessor
Security Features Fire Detection System
Acceptable Financing Cash, Conventional, FHA, VA
Horse Property N
Listing Terms Cash, Conventional, FHA, VA
Financing Cash,Conventional,FHA,VA
Special Listing Condition Standard
Pets Description No Pet Restrictions
Read Less
Want to know what your home might be worth? Contact us for a FREE valuation!

Our team is ready to help you sell your home for the highest possible price ASAP

Bought with Li Zhang • UnionPlus Realty, Inc.






